582 Moonbeam Way, Twin Falls, ID 83301
Local realty services provided by:ERA West Wind Real Estate
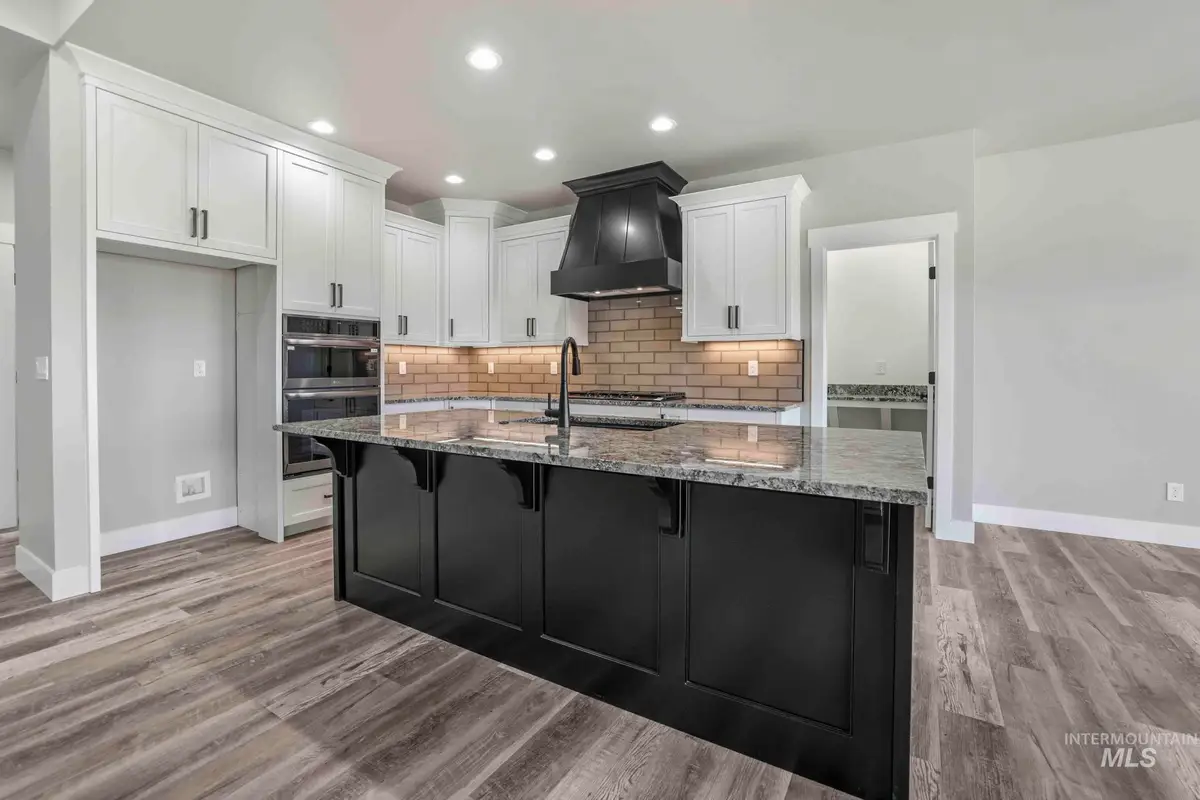
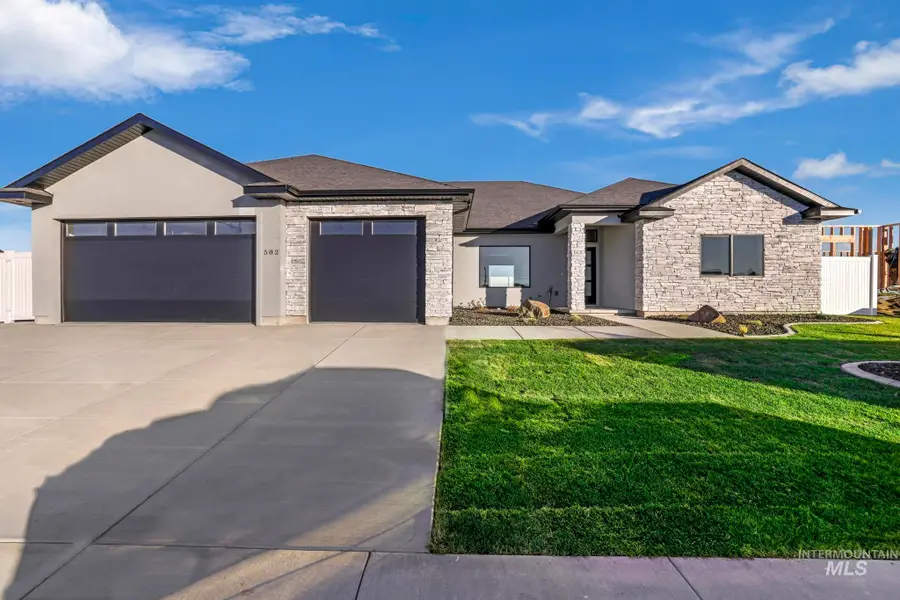
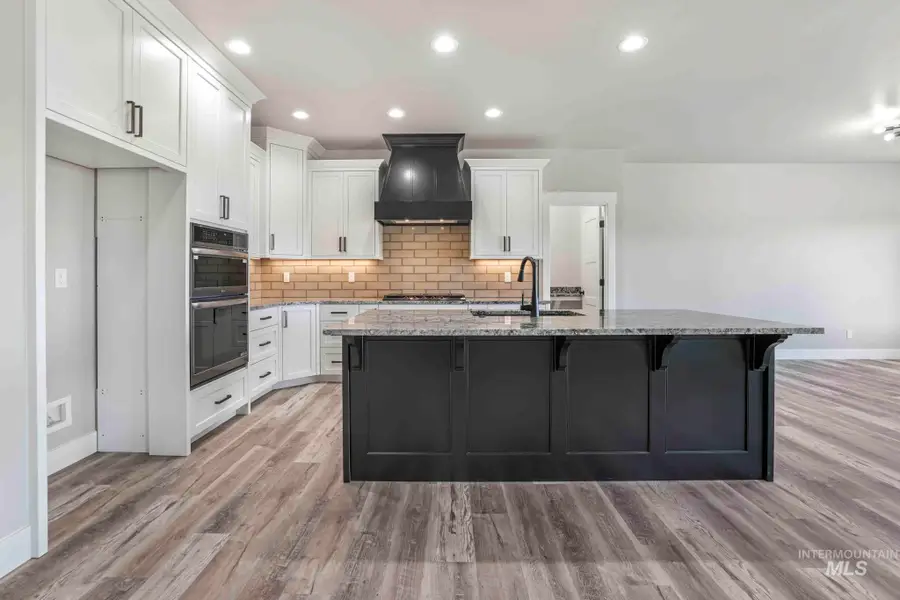
582 Moonbeam Way,Twin Falls, ID 83301
$669,900
- 4 Beds
- 3 Baths
- 2,913 sq. ft.
- Single family
- Active
Listed by:justin winson
Office:silvercreek realty group
MLS#:98928437
Source:ID_IMLS
Price summary
- Price:$669,900
- Price per sq. ft.:$229.97
- Monthly HOA dues:$16.67
About this home
Welcome to Morning Sun Subdivision. This Custom 4 Bedroom with Office and 2.5 Bathrooms. Bedrooms are split from the Master bedroom side of the home. Open Livingroom to Large Kitchen with lots of Countertop space. Large laundry room. Tile Shower, Granite Countertops, Custom Cabinets, LVP flooring, Low pile carpet in the Bedroom, Large Tile shower, Dual vanity, Large kitchen that is open to the great room with oversized butler pantry, 3 Car garage. Full Sod Sprinkler and Fence. Home is built by Humpherys Construction and is a Custom Home Builder. Builder he watches over every home and only does a few a year. Attention in detail in this home. Home is complete and ready for its new owner. Home is very easy to show and schedule a time to view this home. Very rare to find a home built in the city of Twin Falls Idaho with over 2900 sq ft and brand new. The layout of this home has great flow and easy to manuever throuhout the home with plenty of space. Located in the Morningsun subdivision in North East Twin Falls
Contact an agent
Home facts
- Year built:2024
- Listing Id #:98928437
- Added:269 day(s) ago
- Updated:July 26, 2025 at 10:07 PM
Rooms and interior
- Bedrooms:4
- Total bathrooms:3
- Full bathrooms:3
- Living area:2,913 sq. ft.
Heating and cooling
- Cooling:Central Air
- Heating:Forced Air, Natural Gas
Structure and exterior
- Roof:Composition
- Year built:2024
- Building area:2,913 sq. ft.
- Lot area:0.2 Acres
Schools
- High school:Twin Falls
- Middle school:O'Leary
- Elementary school:Pillar Falls
Utilities
- Water:City Service
Finances and disclosures
- Price:$669,900
- Price per sq. ft.:$229.97
- Tax amount:$4 (2023)
New listings near 582 Moonbeam Way
- New
 $534,900Active5 beds 2 baths2,964 sq. ft.
$534,900Active5 beds 2 baths2,964 sq. ft.2918 N 2600 E, Twin Falls, ID 83301
MLS# 98956607Listed by: GATEWAY REAL ESTATE - New
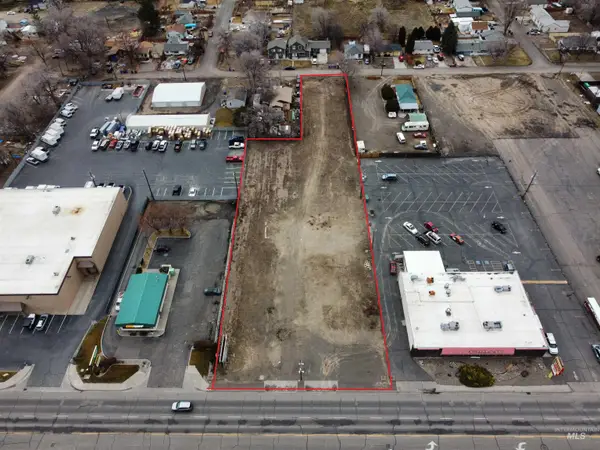 $669,000Active1.18 Acres
$669,000Active1.18 Acres1701 Kimberly Rd., Twin Falls, ID 83301
MLS# 98956550Listed by: GEM STATE REALTY INC - New
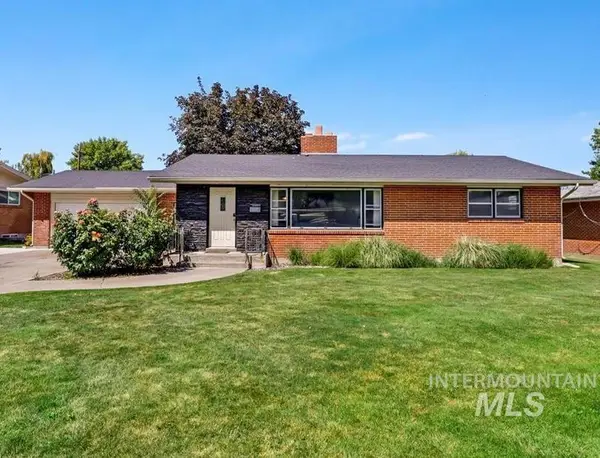 $435,000Active4 beds 3 baths2,648 sq. ft.
$435,000Active4 beds 3 baths2,648 sq. ft.605 Monte Vista Dr, Twin Falls, ID 83301
MLS# 98956533Listed by: COLDWELL BANKER DISTINCTIVE PR - New
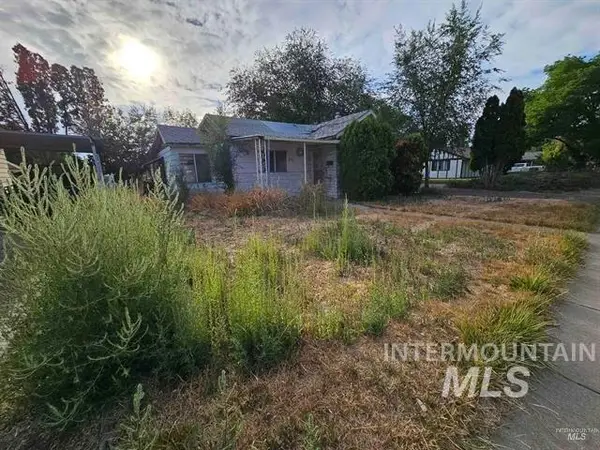 $175,000Active2 beds 1 baths1,056 sq. ft.
$175,000Active2 beds 1 baths1,056 sq. ft.377 Polk Street, Twin Falls, ID 83301
MLS# 98956510Listed by: GEM STATE REALTY INC - New
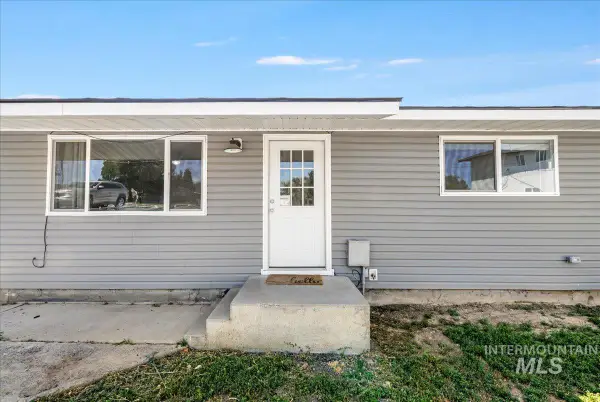 $305,000Active3 beds 2 baths1,008 sq. ft.
$305,000Active3 beds 2 baths1,008 sq. ft.1934 Shoup Ave E, Twin Falls, ID 83301
MLS# 98956517Listed by: WESTERRA REAL ESTATE GROUP - New
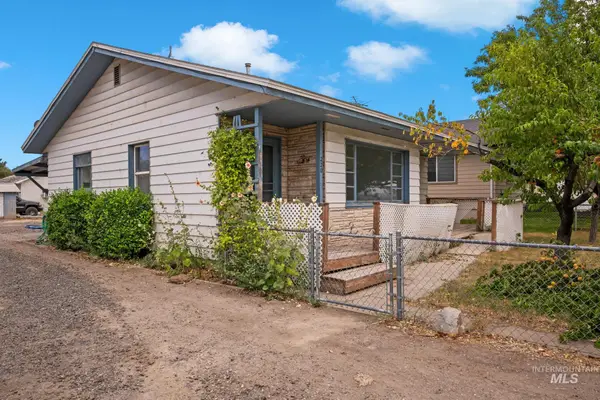 $20,000Active2 beds 1 baths952 sq. ft.
$20,000Active2 beds 1 baths952 sq. ft.220 Locust St, Twin Falls, ID 83301
MLS# 98956526Listed by: TRIPLE A REALTY, LLC - New
 $315,000Active3 beds 2 baths1,118 sq. ft.
$315,000Active3 beds 2 baths1,118 sq. ft.325 6th Ave E, Twin Falls, ID 83301
MLS# 98956504Listed by: RIVER BRIDGE REALTY - New
 $340,000Active5 beds 2 baths2,500 sq. ft.
$340,000Active5 beds 2 baths2,500 sq. ft.1777 3rd Ave E, Twin Falls, ID 83301
MLS# 98956430Listed by: KELLER WILLIAMS SUN VALLEY SOUTHERN IDAHO - New
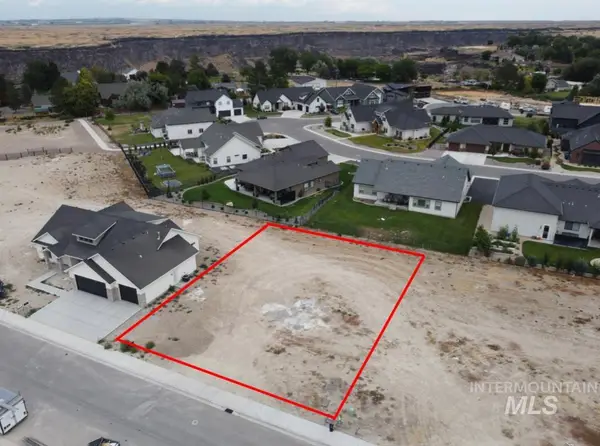 $150,000Active0.25 Acres
$150,000Active0.25 Acres1612 Tule Drive, Twin Falls, ID 83301
MLS# 98956407Listed by: GEM STATE REALTY INC - New
 $689,000Active3 beds 2 baths2,395 sq. ft.
$689,000Active3 beds 2 baths2,395 sq. ft.3157 Blue Moon Rd, Twin Falls, ID 83301
MLS# 98956414Listed by: SWEET GROUP REALTY
