710 Locust St, Twin Falls, ID 83301
Local realty services provided by:ERA West Wind Real Estate
710 Locust St,Twin Falls, ID 83301
$379,900
- 4 Beds
- 2 Baths
- 2,809 sq. ft.
- Single family
- Active
Listed by: ron castroMain: 208-734-0400
Office: gem state realty inc
MLS#:98969449
Source:ID_IMLS
Price summary
- Price:$379,900
- Price per sq. ft.:$129.44
About this home
Classic vintage home w/ modern updates yet maintaining that cozy yester-year feel. Amazing one-of-a-kind kitchen with three ovens, two cooktops, and large pantry will make preparing meals a joy. There's plenty of room for hosting family & friends with the open concept living room/dining/kitchen. The main level primary bedroom with a large ensuite bathroom and multiple closets is a classy refuge. Upstairs are two more bedrooms and a bonus room w/ reading nook. At the basement level there is an additional family room, bedroom (non-egress), full bath, and laundry. Also in the basement is a separate beauty salon w/ private entrance, making working from home a breeze! The large corner lot boasts two covered patios, mature landscaping, a two-story playhouse, a partitioned three-car garage, and an extra-large driveway w/ RV parking. Almost zero electric bill thanks to the solar panels installed just two years ago. TDS fiber optic internet. Come walk through and see if this is the home for you!
Contact an agent
Home facts
- Year built:1940
- Listing ID #:98969449
- Added:174 day(s) ago
- Updated:December 17, 2025 at 06:31 PM
Rooms and interior
- Bedrooms:4
- Total bathrooms:2
- Full bathrooms:2
- Living area:2,809 sq. ft.
Heating and cooling
- Cooling:Central Air, Wall/Window Unit(s)
- Heating:Electric, Forced Air, Natural Gas, Wall Furnace
Structure and exterior
- Roof:Architectural Style
- Year built:1940
- Building area:2,809 sq. ft.
- Lot area:0.28 Acres
Schools
- High school:Twin Falls
- Middle school:O'Leary
- Elementary school:Morningside
Utilities
- Water:City Service
Finances and disclosures
- Price:$379,900
- Price per sq. ft.:$129.44
- Tax amount:$1,856 (2024)
New listings near 710 Locust St
- New
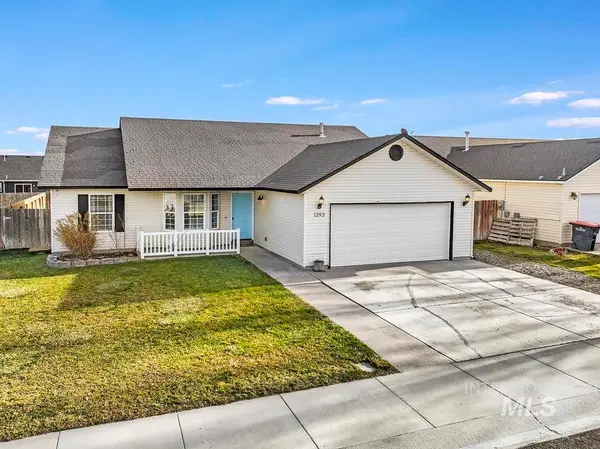 $335,000Active4 beds 2 baths1,472 sq. ft.
$335,000Active4 beds 2 baths1,472 sq. ft.1393 Valencia St, Twin Falls, ID 83301
MLS# 98970000Listed by: KELLER WILLIAMS SUN VALLEY SOUTHERN IDAHO - New
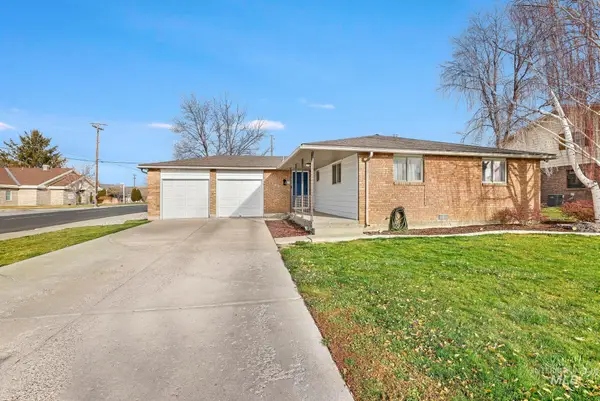 $375,000Active5 beds 3 baths2,456 sq. ft.
$375,000Active5 beds 3 baths2,456 sq. ft.1705 Maplewood Dr, Twin Falls, ID 83301
MLS# 98969975Listed by: KELLER WILLIAMS SUN VALLEY SOUTHERN IDAHO - New
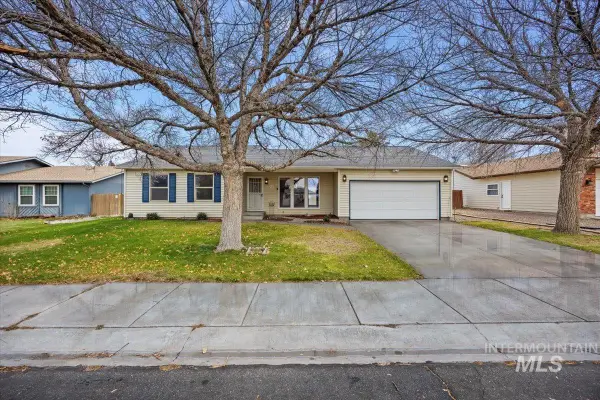 $390,000Active3 beds 2 baths1,380 sq. ft.
$390,000Active3 beds 2 baths1,380 sq. ft.738 Aspenwood Lane, Twin Falls, ID 83301
MLS# 98969933Listed by: GEM STATE REALTY INC - New
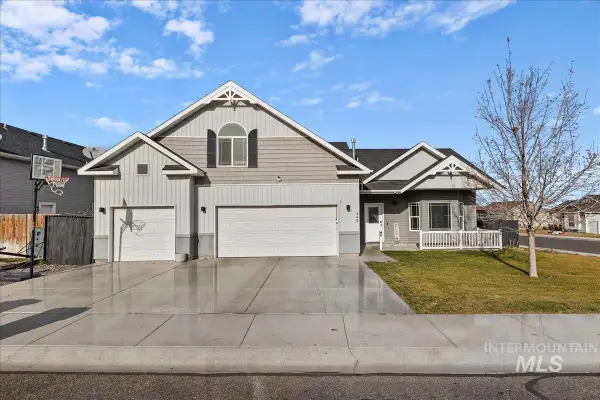 $385,000Active4 beds 3 baths1,751 sq. ft.
$385,000Active4 beds 3 baths1,751 sq. ft.449 Feather Avenue, Twin Falls, ID 83301
MLS# 98969886Listed by: KELLER WILLIAMS SUN VALLEY SOUTHERN IDAHO - New
 $210,000Active2 beds 1 baths1,000 sq. ft.
$210,000Active2 beds 1 baths1,000 sq. ft.525 Adams St, Twin Falls, ID 83301
MLS# 98969853Listed by: BERKSHIRE HATHAWAY HOMESERVICES IDAHO HOMES & PROPERTIES 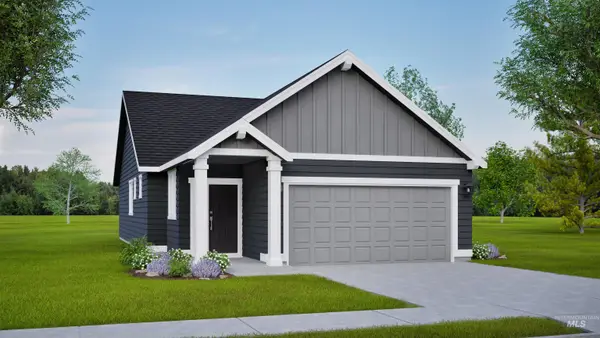 $325,358Pending3 beds 2 baths1,201 sq. ft.
$325,358Pending3 beds 2 baths1,201 sq. ft.558 Upland Ave., Twin Falls, ID 83301
MLS# 98969859Listed by: NEW HOME STAR IDAHO- New
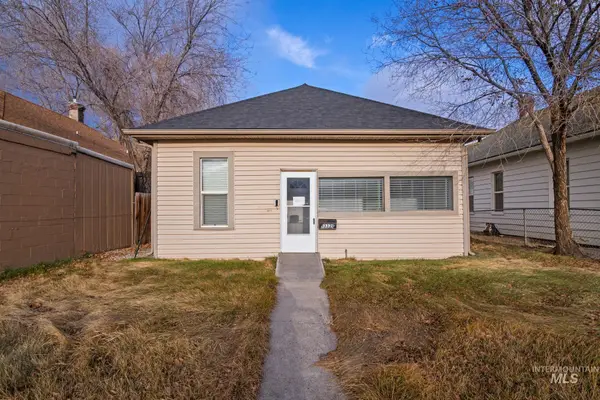 $20,000Active1 beds 1 baths828 sq. ft.
$20,000Active1 beds 1 baths828 sq. ft.332 W 4th Ave, Twin Falls, ID 83301
MLS# 98969796Listed by: TRIPLE A REALTY, LLC - New
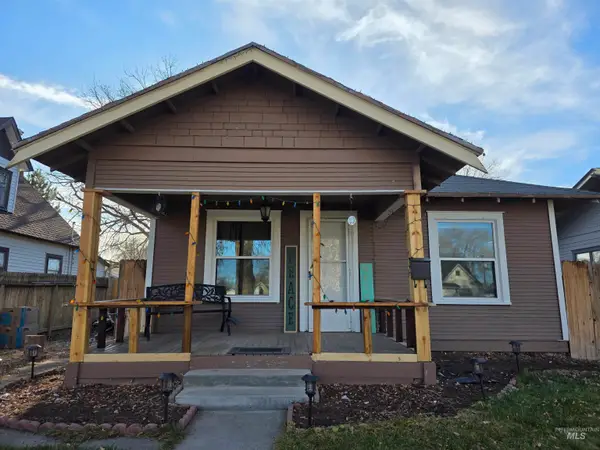 $255,000Active2 beds 1 baths1,020 sq. ft.
$255,000Active2 beds 1 baths1,020 sq. ft.435 4th Ave N, Twin Falls, ID 83301
MLS# 98969718Listed by: LPT REALTY  $365,972Pending2 beds 2 baths1,408 sq. ft.
$365,972Pending2 beds 2 baths1,408 sq. ft.575 Upland Ave, Twin Falls, ID 83301
MLS# 98969705Listed by: NEW HOME STAR IDAHO- New
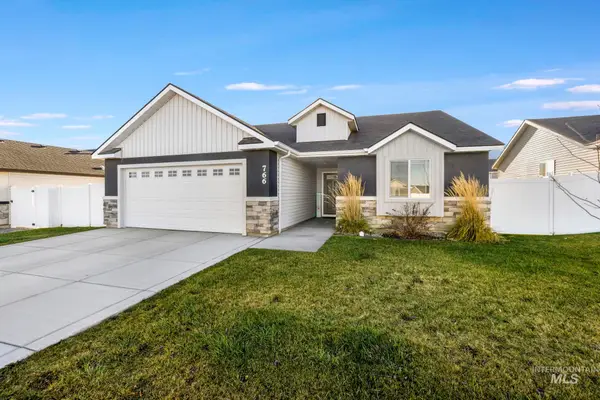 $378,900Active3 beds 2 baths1,465 sq. ft.
$378,900Active3 beds 2 baths1,465 sq. ft.766 Cortni Drive, Twin Falls, ID 83301
MLS# 98969682Listed by: KELLER WILLIAMS SUN VALLEY SOUTHERN IDAHO
