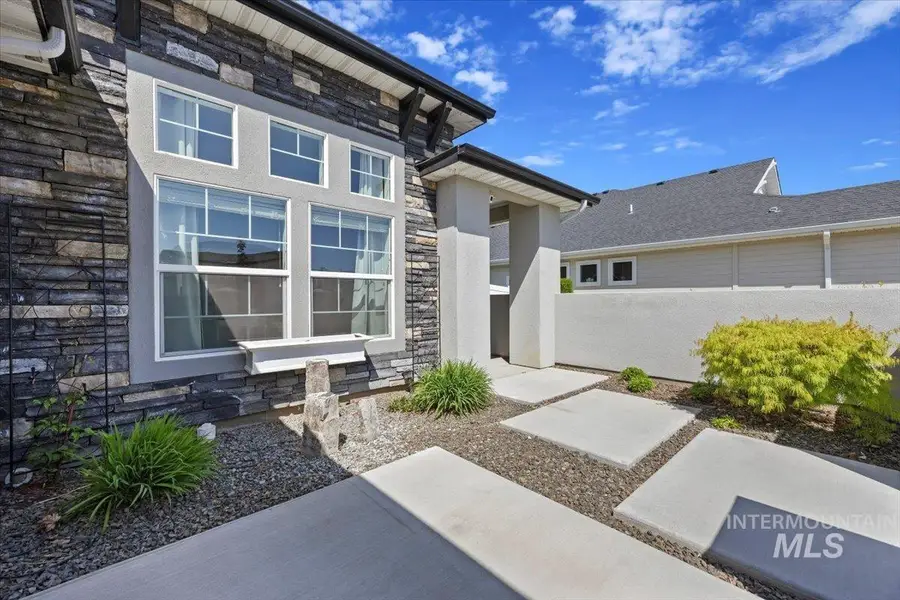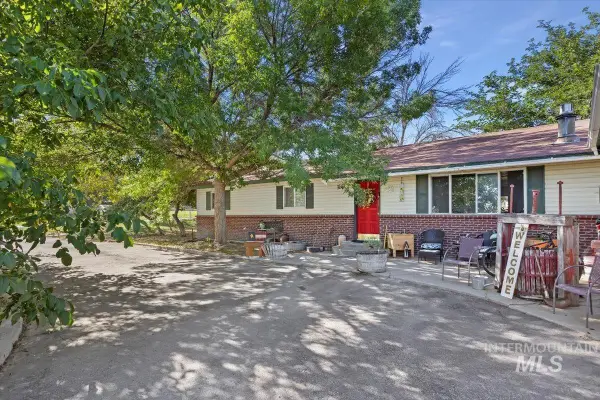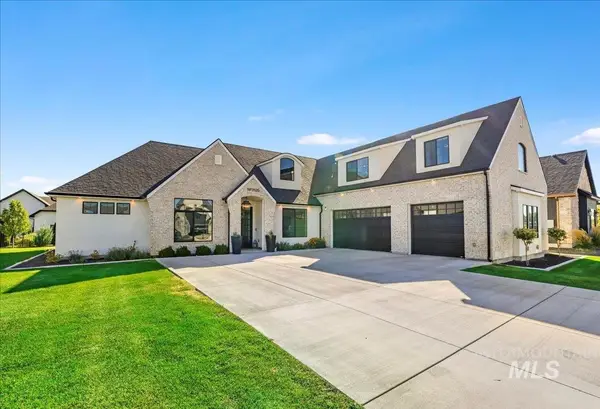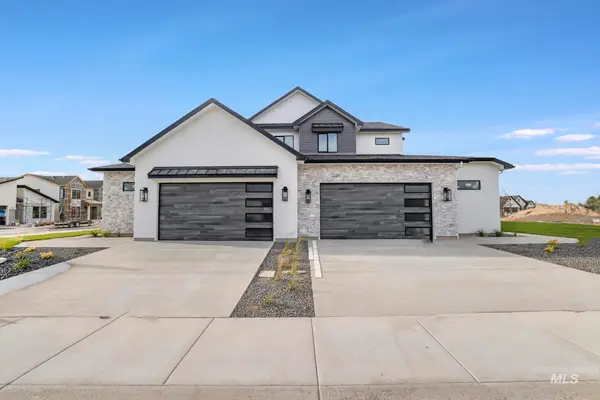811 Sunshine Dr., Twin Falls, ID 83301
Local realty services provided by:ERA West Wind Real Estate



811 Sunshine Dr.,Twin Falls, ID 83301
$594,999
- 4 Beds
- 3 Baths
- 2,449 sq. ft.
- Single family
- Pending
Listed by:gina jensen
Office:208 real estate, llc. - twin falls
MLS#:98945421
Source:ID_IMLS
Price summary
- Price:$594,999
- Price per sq. ft.:$242.96
- Monthly HOA dues:$12.5
About this home
Welcome to this stunning custom-built, single-level home nestled in the desirable Morning Sun Subdivision. From the moment you arrive, the inviting courtyard entrance sets the tone for quality craftsmanship and thoughtful design throughout Inside, you'll find a spacious and open layout featuring premium Bosch appliances, granite countertops, and soft-close cabinetry throughout the home. The gourmet kitchen boasts an oversized pantry, perfect for storage and entertaining. The living area is enhanced with built-in cabinets, adding both style and function. Retreat to the luxurious primary suite, where the beautifully tiled walk-in shower with a waterfall shower head offers a spa-like experience. With double 50-gallon water heaters and a water softener, comfort and efficiency are at the forefront of this home’s many upgrades. Enjoy outdoor living in the enclosed backyard, complete with a covered patio and fire pit—ideal for relaxing or entertaining guests.
Contact an agent
Home facts
- Year built:2018
- Listing Id #:98945421
- Added:104 day(s) ago
- Updated:July 29, 2025 at 11:06 PM
Rooms and interior
- Bedrooms:4
- Total bathrooms:3
- Full bathrooms:3
- Living area:2,449 sq. ft.
Heating and cooling
- Cooling:Central Air
- Heating:Forced Air, Natural Gas
Structure and exterior
- Year built:2018
- Building area:2,449 sq. ft.
- Lot area:0.22 Acres
Schools
- High school:Twin Falls
- Middle school:O'Leary
- Elementary school:Pillar Falls
Utilities
- Water:City Service
Finances and disclosures
- Price:$594,999
- Price per sq. ft.:$242.96
- Tax amount:$4,051 (2024)
New listings near 811 Sunshine Dr.
- New
 $440,000Active3 beds 2 baths2,234 sq. ft.
$440,000Active3 beds 2 baths2,234 sq. ft.3099 E 3400 N, Twin Falls, ID 83301
MLS# 98958135Listed by: WESTERRA REAL ESTATE GROUP - New
 $290,000Active3 beds 2 baths1,740 sq. ft.
$290,000Active3 beds 2 baths1,740 sq. ft.375 Monroe St, Twin Falls, ID 83301
MLS# 98958085Listed by: GEM STATE REALTY INC - New
 $799,900Active4 beds 3 baths3,192 sq. ft.
$799,900Active4 beds 3 baths3,192 sq. ft.1526 Clear Creek Loop, Twin Falls, ID 83301
MLS# 98958090Listed by: EQUITY NORTHWEST REAL ESTATE - SOUTHERN IDAHO - New
 $265,000Active3 beds 1 baths1,074 sq. ft.
$265,000Active3 beds 1 baths1,074 sq. ft.528 2nd Ave E, Twin Falls, ID 83301
MLS# 98958071Listed by: ELEVATE IDAHO - New
 $339,000Active3 beds 2 baths1,360 sq. ft.
$339,000Active3 beds 2 baths1,360 sq. ft.562 Picabo Drive, Twin Falls, ID 83301
MLS# 98958056Listed by: GEM STATE REALTY INC - New
 $309,900Active3 beds 1 baths1,040 sq. ft.
$309,900Active3 beds 1 baths1,040 sq. ft.1156 Twin Parks Dr, Twin Falls, ID 83301
MLS# 98958042Listed by: 208 REAL ESTATE, LLC - TWIN FALLS - New
 $335,000Active3 beds 1 baths1,927 sq. ft.
$335,000Active3 beds 1 baths1,927 sq. ft.1206 9th Ave East, Twin Falls, ID 83301
MLS# 98958030Listed by: 208 REAL ESTATE, LLC - TWIN FALLS - Open Thu, 5 to 7pmNew
 $650,000Active3 beds 3 baths2,251 sq. ft.
$650,000Active3 beds 3 baths2,251 sq. ft.537 Canyon Mist Dr, Twin Falls, ID 83301
MLS# 98958004Listed by: KELLER WILLIAMS SUN VALLEY SOUTHERN IDAHO - Open Thu, 5 to 7pmNew
 $650,000Active3 beds 3 baths2,227 sq. ft.
$650,000Active3 beds 3 baths2,227 sq. ft.525 Canyon Mist Dr, Twin Falls, ID 83301
MLS# 98958005Listed by: KELLER WILLIAMS SUN VALLEY SOUTHERN IDAHO - New
 $299,000Active2.09 Acres
$299,000Active2.09 Acres2329 Orchard Dr E, Twin Falls, ID 83301
MLS# 98957971Listed by: BERKSHIRE HATHAWAY HOMESERVICES IDAHO HOMES & PROPERTIES
