831 Grace Drive West, Twin Falls, ID 83301
Local realty services provided by:ERA West Wind Real Estate
831 Grace Drive West,Twin Falls, ID 83301
$385,000
- 3 Beds
- 2 Baths
- 1,621 sq. ft.
- Single family
- Pending
Listed by: dana gowanMain: 208-586-3066
Office: lpt realty
MLS#:98967873
Source:ID_IMLS
Price summary
- Price:$385,000
- Price per sq. ft.:$237.51
- Monthly HOA dues:$8.33
About this home
Located in one of Twin Falls’ most convenient neighborhoods, this beautifully updated 3-bedroom, 2-bath home on Grace Drive feels welcoming from the moment you step inside. Vaulted ceilings and abundant natural light create an open, airy feel, while thoughtful upgrades add warmth and style throughout. The kitchen features rich wood floors, custom cabinetry, granite countertops, a breakfast bar, and pantry—perfect for both everyday living and entertaining. The primary suite offers a relaxing retreat with double vanities, a tiled soaking tub, a custom walk-in tile shower, and a spacious walk-in closet with built-in shelving. A versatile office, den, or guest room with French doors and a built-in desk provides the ideal space for working from home or quiet moments. Outside, enjoy a fully fenced backyard with mature trees, a lush lawn, and a patio perfect for morning coffee or evening unwinding. A finished two-car garage with painted floors adds extra polish. Just one block from the hospital and close to local amenities, this home blends comfort, style, and an unbeatable location. Pride of ownership shows throughout, making this a place where you can move in, settle quickly, and truly feel at home.
Contact an agent
Home facts
- Year built:2005
- Listing ID #:98967873
- Added:47 day(s) ago
- Updated:January 05, 2026 at 07:42 PM
Rooms and interior
- Bedrooms:3
- Total bathrooms:2
- Full bathrooms:2
- Living area:1,621 sq. ft.
Heating and cooling
- Cooling:Central Air
- Heating:Forced Air, Natural Gas
Structure and exterior
- Roof:Composition
- Year built:2005
- Building area:1,621 sq. ft.
- Lot area:0.19 Acres
Schools
- High school:Canyon Ridge
- Middle school:Robert Stuart
- Elementary school:Rock Creek
Utilities
- Water:City Service
Finances and disclosures
- Price:$385,000
- Price per sq. ft.:$237.51
- Tax amount:$2,082 (2024)
New listings near 831 Grace Drive West
- New
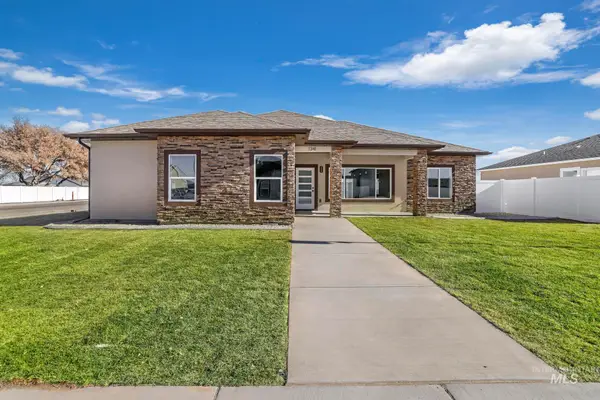 $508,000Active3 beds 2 baths1,628 sq. ft.
$508,000Active3 beds 2 baths1,628 sq. ft.1484 Haizlee Way, Twin Falls, ID 83301
MLS# 98970874Listed by: SILVERCREEK REALTY GROUP - New
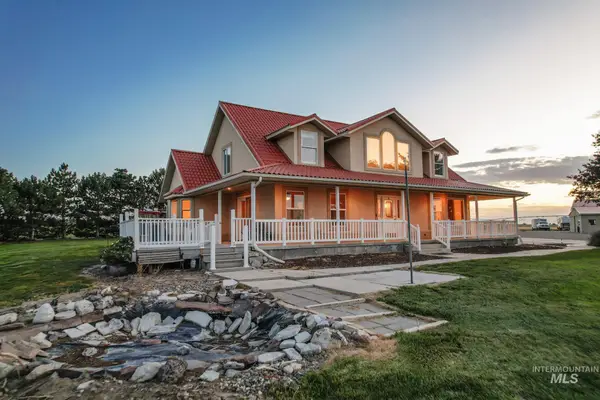 $1,180,000Active3 beds 3 baths2,253 sq. ft.
$1,180,000Active3 beds 3 baths2,253 sq. ft.3139 N 2900 E, Twin Falls, ID 83301
MLS# 98970828Listed by: PACIFIC NORTHWEST REAL ESTATE, LLC - Coming Soon
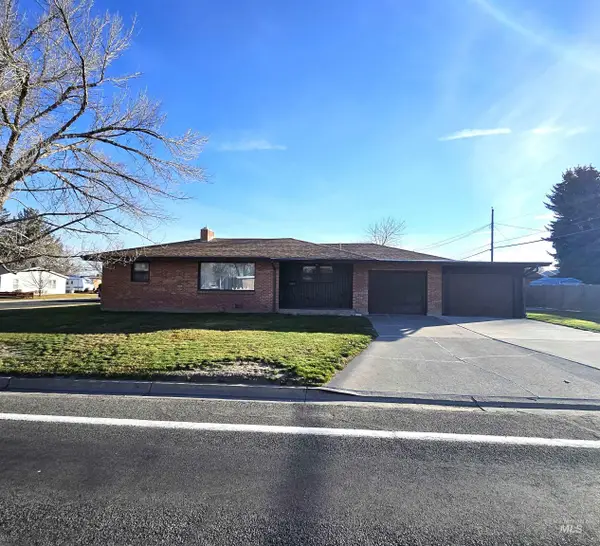 $280,000Coming Soon3 beds 2 baths
$280,000Coming Soon3 beds 2 baths334 Blake St N, Twin Falls, ID 83301
MLS# 98970789Listed by: MAGIC VALLEY REALTY - New
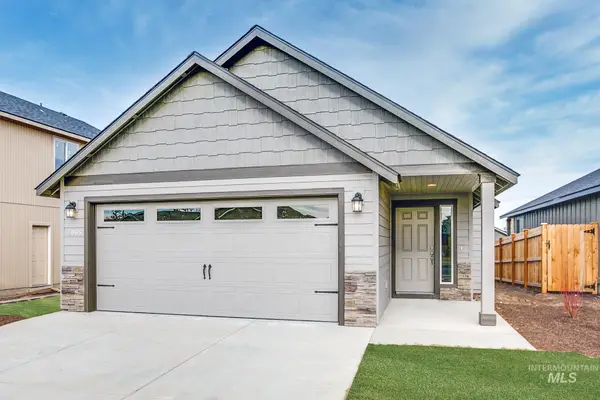 $304,990Active2 beds 2 baths1,024 sq. ft.
$304,990Active2 beds 2 baths1,024 sq. ft.523 Brads Place #Lot 19 Block 2, Twin Falls, ID 83301
MLS# 98970786Listed by: NEW HOME STAR IDAHO 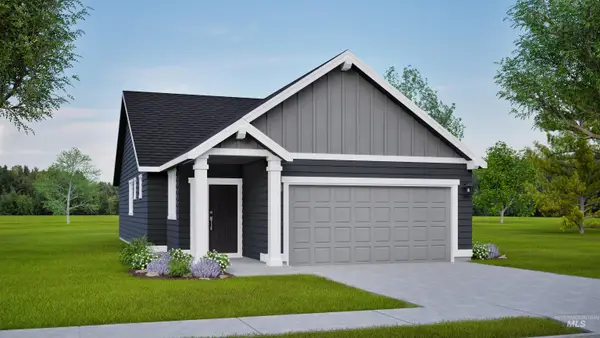 $322,299Pending2 beds 2 baths1,201 sq. ft.
$322,299Pending2 beds 2 baths1,201 sq. ft.1656 Harris Way, Twin Falls, ID 83301
MLS# 98970761Listed by: NEW HOME STAR IDAHO- New
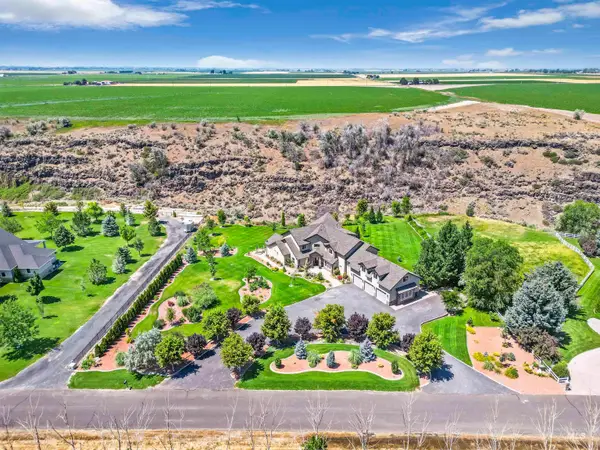 $1,550,000Active4 beds 4 baths5,408 sq. ft.
$1,550,000Active4 beds 4 baths5,408 sq. ft.4187 Creek Mesa Dr, Twin Falls, ID 83301
MLS# 98970747Listed by: SILVERCREEK REALTY GROUP - New
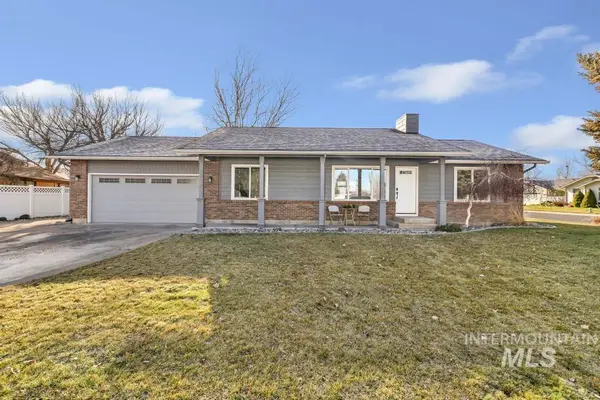 $435,000Active5 beds 3 baths2,376 sq. ft.
$435,000Active5 beds 3 baths2,376 sq. ft.2434 9th Ave E, Twin Falls, ID 83301
MLS# 98970749Listed by: WESTERRA REAL ESTATE GROUP - New
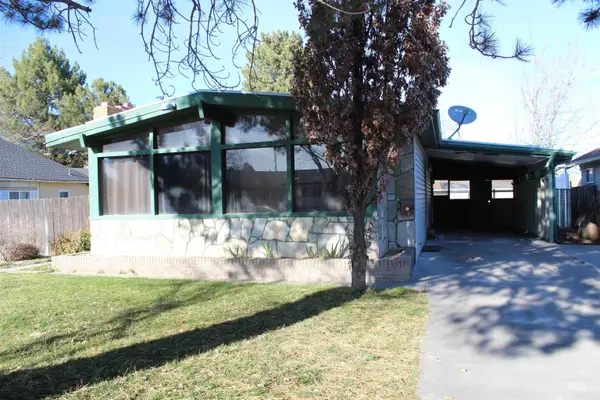 $299,000Active3 beds 2 baths2,068 sq. ft.
$299,000Active3 beds 2 baths2,068 sq. ft.1237 E Heyburn Ave, Twin Falls, ID 83301
MLS# 98970662Listed by: MAGIC VALLEY REALTY 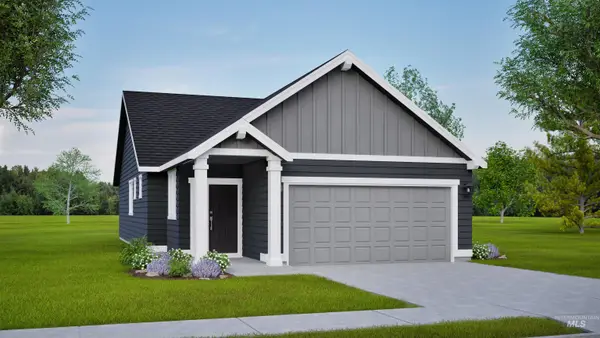 $306,990Pending3 beds 2 baths1,201 sq. ft.
$306,990Pending3 beds 2 baths1,201 sq. ft.1666 Harris Way, Twin Falls, ID 83301
MLS# 98970555Listed by: NEW HOME STAR IDAHO- New
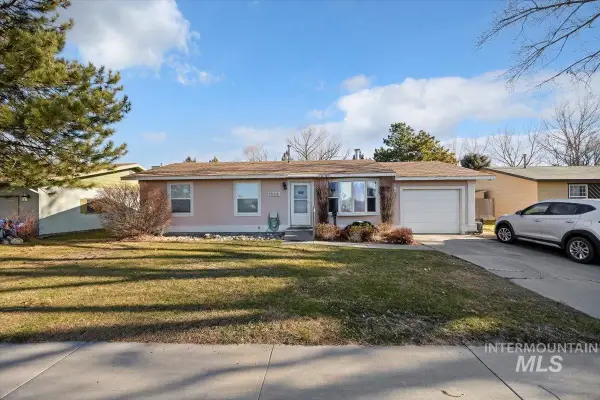 $299,900Active3 beds 1 baths1,040 sq. ft.
$299,900Active3 beds 1 baths1,040 sq. ft.1228 Wendell Street, Twin Falls, ID 83301
MLS# 98970518Listed by: CANYON TRAIL REALTY, LLC
