1080 Velvet Loop, Wilder, ID 83676
Local realty services provided by:ERA West Wind Real Estate
1080 Velvet Loop,Wilder, ID 83676
$399,900
- 3 Beds
- 2 Baths
- 1,655 sq. ft.
- Single family
- Pending
Listed by: jennie johnsonMain: 208-377-0422
Office: silvercreek realty group
MLS#:98951911
Source:ID_IMLS
Price summary
- Price:$399,900
- Price per sq. ft.:$241.63
- Monthly HOA dues:$18.33
About this home
Discover the Payette floor plan by Bear Homes, located in the thoughtfully crafted Rose Meadow Subdivision. This spacious single-level home offers generous living areas plus a convenient pocket office—perfect for remote work or study. The deluxe kitchen is a showstopper, featuring stainless steel appliances, undermount sinks, an impressive walk-in pantry, and upgraded cabinetry with soft-close hinges and dovetail drawer construction. You'll find Quartz countertops in both the kitchen and bathrooms, along with luxury vinyl plank flooring throughout the entire home for a modern, cohesive look. The owner’s suite offers a peaceful retreat with a large walk-in closet and dual vanities. Architectural touches like 9-foot ceilings and hand-textured walls add sophistication and depth to every room. Unwind on the covered patio, ideal for entertaining or enjoying quiet evenings outdoors. Additional perks include front landscaping, and a double gate. Photo Similar
Contact an agent
Home facts
- Year built:2025
- Listing ID #:98951911
- Added:181 day(s) ago
- Updated:December 17, 2025 at 10:05 AM
Rooms and interior
- Bedrooms:3
- Total bathrooms:2
- Full bathrooms:2
- Living area:1,655 sq. ft.
Heating and cooling
- Cooling:Central Air
- Heating:Forced Air, Natural Gas
Structure and exterior
- Roof:Architectural Style, Composition
- Year built:2025
- Building area:1,655 sq. ft.
- Lot area:0.2 Acres
Schools
- High school:Wilder
- Middle school:Wilder Jr
- Elementary school:Wilder Elem
Utilities
- Water:City Service
Finances and disclosures
- Price:$399,900
- Price per sq. ft.:$241.63
New listings near 1080 Velvet Loop
- New
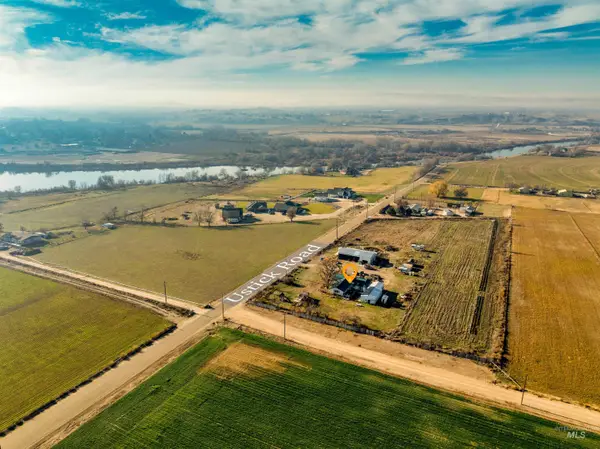 $675,000Active3 beds 3 baths2,144 sq. ft.
$675,000Active3 beds 3 baths2,144 sq. ft.27294 Ustick Rd., Wilder, ID 83676
MLS# 98969850Listed by: JOHN L SCOTT BOISE 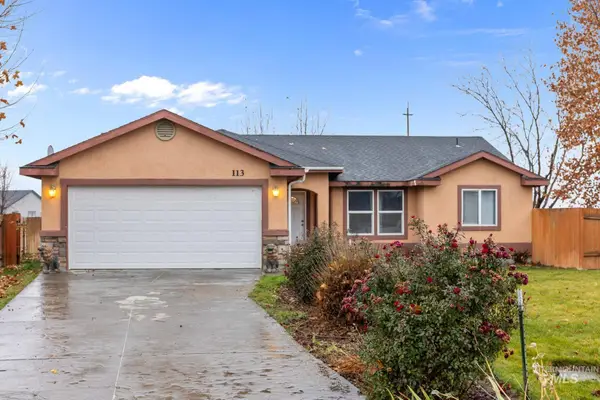 $339,900Active4 beds 2 baths1,424 sq. ft.
$339,900Active4 beds 2 baths1,424 sq. ft.113 Rose Petal Ct, Wilder, ID 83676
MLS# 98969250Listed by: SILVERCREEK REALTY GROUP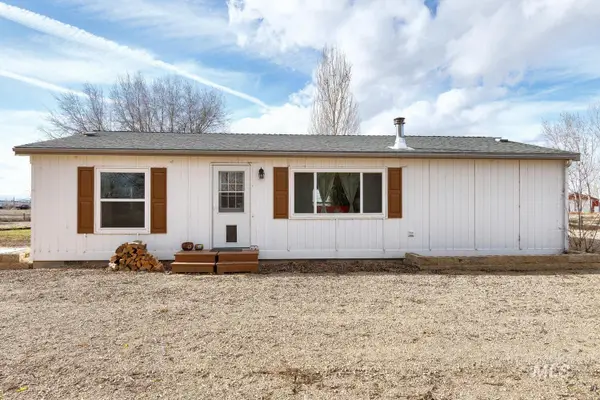 $404,990Pending3 beds 2 baths1,201 sq. ft.
$404,990Pending3 beds 2 baths1,201 sq. ft.18725 Fargo Rd, Wilder, ID 83676
MLS# 98968660Listed by: FINDING 43 REAL ESTATE $1,000,000Active5 beds 3 baths3,415 sq. ft.
$1,000,000Active5 beds 3 baths3,415 sq. ft.24490 Boehner Rd, Wilder, ID 83676
MLS# 98968627Listed by: KELLER WILLIAMS REALTY BOISE $204,900Active4 beds 1 baths1,372 sq. ft.
$204,900Active4 beds 1 baths1,372 sq. ft.217 E 3rd St, Wilder, ID 83676
MLS# 98968178Listed by: HOMES OF IDAHO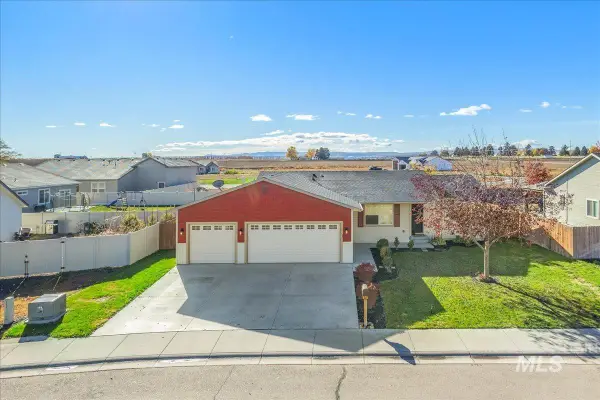 $329,900Pending3 beds 2 baths1,252 sq. ft.
$329,900Pending3 beds 2 baths1,252 sq. ft.1075 Karn Ave, Wilder, ID 83676
MLS# 98967889Listed by: BOISE PREMIER REAL ESTATE $334,900Pending2 beds 2 baths1,288 sq. ft.
$334,900Pending2 beds 2 baths1,288 sq. ft.210 E Golden Gate Ave, Wilder, ID 83676
MLS# 98967860Listed by: TEAM REALTY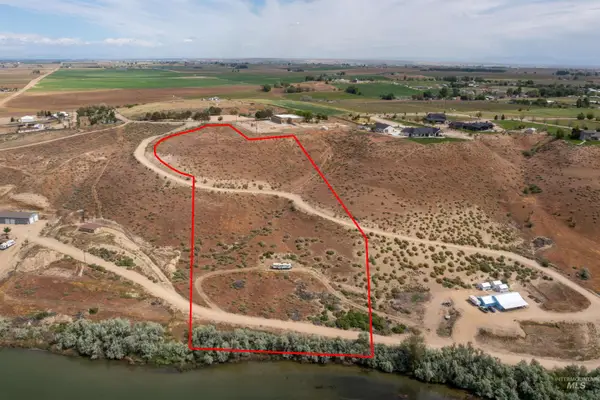 $499,900Active6.65 Acres
$499,900Active6.65 AcresRiverpoint Ln, Wilder, ID 83676
MLS# 98967188Listed by: SILVERCREEK REALTY GROUP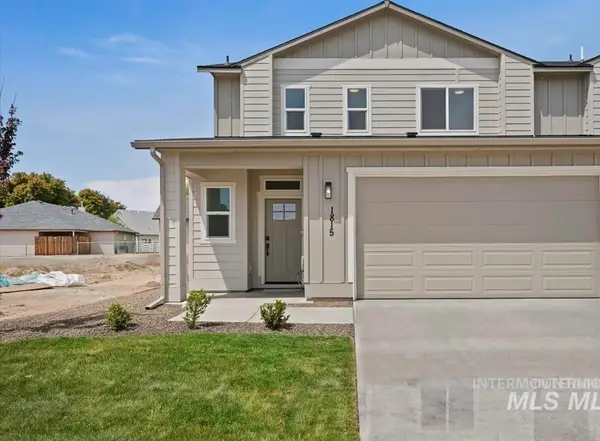 $360,000Active4 beds 3 baths1,794 sq. ft.
$360,000Active4 beds 3 baths1,794 sq. ft.312 Desert Rose, Wilder, ID 83676
MLS# 98966994Listed by: LPT REALTY $349,900Pending3 beds 2 baths1,418 sq. ft.
$349,900Pending3 beds 2 baths1,418 sq. ft.103 Rose Petal Ct., Wilder, ID 83676
MLS# 98965783Listed by: BOISE PREMIER REAL ESTATE
