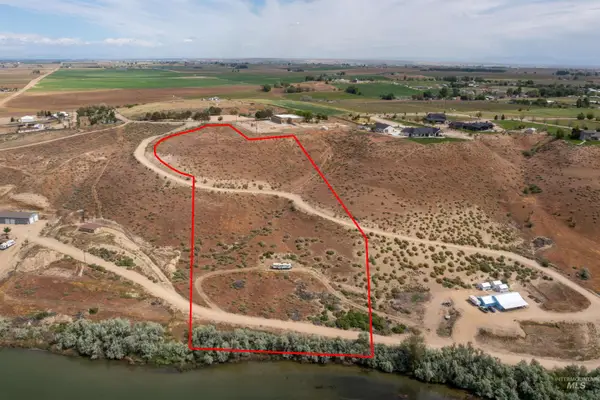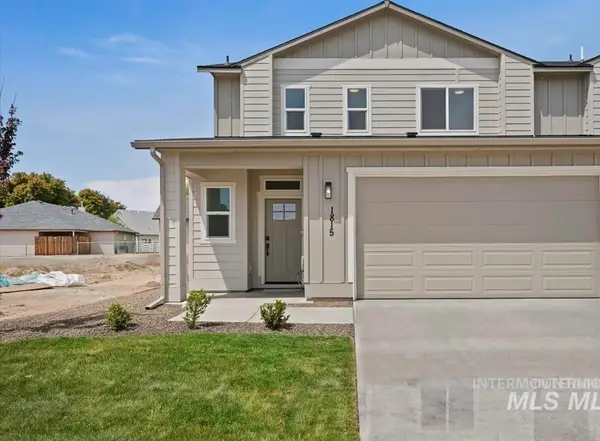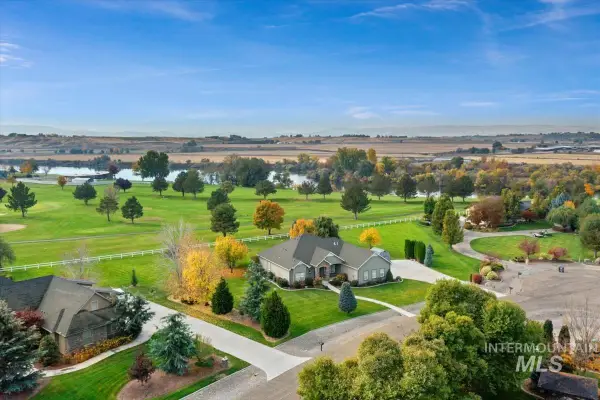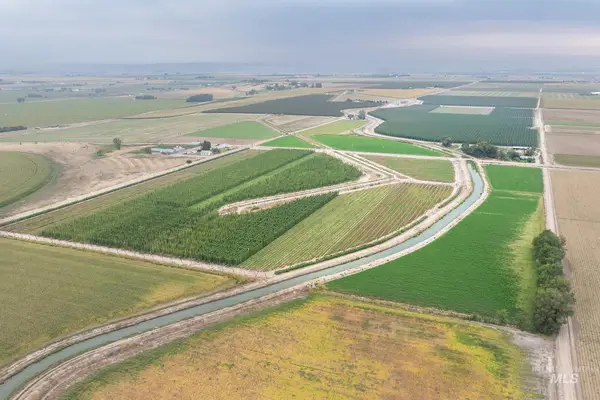15960 Park View Dr, Wilder, ID 83676
Local realty services provided by:ERA West Wind Real Estate
15960 Park View Dr,Wilder, ID 83676
$579,900
- 4 Beds
- 2 Baths
- 2,084 sq. ft.
- Single family
- Active
Listed by: heather dyer, david mullins
Office: hunter of homes, llc.
MLS#:98954068
Source:ID_IMLS
Price summary
- Price:$579,900
- Price per sq. ft.:$278.26
- Monthly HOA dues:$4.17
About this home
Experience the perfect blend of comfort, charm, and Idaho country living at 15960 Park View Dr in Wilder! This beautifully maintained 4-bed, 2-bath home sits on nearly an acre with incredible Owyhee Mountain views and plenty of space to breathe. Step inside to find 2,084 sq ft of inviting living space featuring warm accent walls, a cozy wood-stove, and an open layout filled with natural light. The kitchen boasts decorative tile countertops, painted cabinetry, and ample workspace for everyday cooking or entertaining. Enjoy peaceful mornings or sunset evenings on the spacious back patio overlooking the landscaped yard. Recent updates include new exterior siding, adding both curb appeal and long-term value. Bring your RV or guests—there’s full RV parking with power and sewer hookups already in place! Plenty of room for toys, gardening, and animals, all while being just minutes from Idaho’s wine country, Snake River recreation, and an easy drive to Caldwell or Nampa. A true gem offering space, serenity, and lifestyle—welcome home!
Contact an agent
Home facts
- Year built:1993
- Listing ID #:98954068
- Added:337 day(s) ago
- Updated:November 13, 2025 at 03:16 PM
Rooms and interior
- Bedrooms:4
- Total bathrooms:2
- Full bathrooms:2
- Living area:2,084 sq. ft.
Heating and cooling
- Cooling:Central Air
- Heating:Electric, Forced Air
Structure and exterior
- Roof:Architectural Style, Composition
- Year built:1993
- Building area:2,084 sq. ft.
- Lot area:0.99 Acres
Schools
- High school:Homedale
- Middle school:Homedale
- Elementary school:Homedale
Utilities
- Water:Well
- Sewer:Septic Tank
Finances and disclosures
- Price:$579,900
- Price per sq. ft.:$278.26
- Tax amount:$1,790 (2023)
New listings near 15960 Park View Dr
- New
 $499,900Active6.65 Acres
$499,900Active6.65 AcresRiverpoint Ln, Wilder, ID 83676
MLS# 98967188Listed by: SILVERCREEK REALTY GROUP - New
 $360,000Active4 beds 3 baths1,794 sq. ft.
$360,000Active4 beds 3 baths1,794 sq. ft.312 Desert Rose, Wilder, ID 83676
MLS# 98966994Listed by: LPT REALTY  $349,900Active3 beds 2 baths1,418 sq. ft.
$349,900Active3 beds 2 baths1,418 sq. ft.103 Rose Petal Ct., Wilder, ID 83676
MLS# 98965783Listed by: BOISE PREMIER REAL ESTATE $839,000Pending3 beds 2 baths2,317 sq. ft.
$839,000Pending3 beds 2 baths2,317 sq. ft.23831 Viking Ln, Wilder, ID 83676
MLS# 98965617Listed by: ZING REALTY $685,000Pending3 beds 2 baths2,099 sq. ft.
$685,000Pending3 beds 2 baths2,099 sq. ft.28323 Silo Way, Wilder, ID 83676
MLS# 98965515Listed by: KELLER WILLIAMS REALTY BOISE $987,000Active39.48 Acres
$987,000Active39.48 AcresTBD Middle, Wilder, ID 83676
MLS# 98965086Listed by: SWEET GROUP REALTY $662,000Active40.87 Acres
$662,000Active40.87 Acres0 Rodeo Lane, Wilder, ID 83676
MLS# 98964772Listed by: BRANDT AGENCY $794,900Active3 beds 2 baths1,656 sq. ft.
$794,900Active3 beds 2 baths1,656 sq. ft.28282 Fox Lane, Wilder, ID 83676
MLS# 98964733Listed by: AMHERST MADISON $338,000Active3 beds 2 baths1,356 sq. ft.
$338,000Active3 beds 2 baths1,356 sq. ft.1125 Bushnell Ave, Wilder, ID 83676
MLS# 98963650Listed by: GUARDIAN GROUP REAL ESTATE, LLC $489,900Pending3 beds 1 baths1,203 sq. ft.
$489,900Pending3 beds 1 baths1,203 sq. ft.27774 Peckham Road, Wilder, ID 83676
MLS# 98962681Listed by: RE/MAX EXECUTIVES
