23824 Garrett Ranch Way, Wilder, ID 83607
Local realty services provided by:ERA West Wind Real Estate
23824 Garrett Ranch Way,Wilder, ID 83607
$1,199,999
- 5 Beds
- 3 Baths
- 2,834 sq. ft.
- Single family
- Active
Listed by: jan larison, bob larisonMain: 208-890-7776
Office: exp realty, llc.
MLS#:98965057
Source:ID_IMLS
Price summary
- Price:$1,199,999
- Price per sq. ft.:$296.44
- Monthly HOA dues:$12.5
About this home
Find your perfect retreat in the heart of Idaho's wine country. Perched with incredible views of the Snake River Valley, this home was designed to bring the stunning landscape indoors. Walls of windows on both the main floor and in the walkout basement frame the scenery from nearly every room. The open and bright main level is an entertainer's dream, anchored by a warm, floor to ceiling fireplace that invites gatherings of all sizes. The layout is both thoughtful and spacious, featuring a dedicated office, a versatile bonus room, and two bedrooms connected by a convenient Jack and Jill bathroom. The expansive primary suite is a true escape, offering a large walk in shower, a separate soaking tub, and dual vanities. Downstairs, the walkout basement presents a fantastic opportunity. It is framed, drywalled, taped, textured and ready for your finishing touches, with two additional bedrooms, a bathroom, a living area, and a secure safe room. Outside, the propane fire pit is the perfect spot to watch the sun set. The huge 3 car garage and storage shed provides extra space for tools and toys. Welcome home.
Contact an agent
Home facts
- Year built:2022
- Listing ID #:98965057
- Added:60 day(s) ago
- Updated:December 17, 2025 at 06:31 PM
Rooms and interior
- Bedrooms:5
- Total bathrooms:3
- Full bathrooms:3
- Living area:2,834 sq. ft.
Heating and cooling
- Cooling:Central Air
- Heating:Forced Air
Structure and exterior
- Roof:Composition
- Year built:2022
- Building area:2,834 sq. ft.
- Lot area:1.18 Acres
Schools
- High school:Homedale
- Middle school:Homedale
- Elementary school:Homedale
Utilities
- Water:Well
- Sewer:Septic Tank
Finances and disclosures
- Price:$1,199,999
- Price per sq. ft.:$296.44
- Tax amount:$4,356 (2024)
New listings near 23824 Garrett Ranch Way
- New
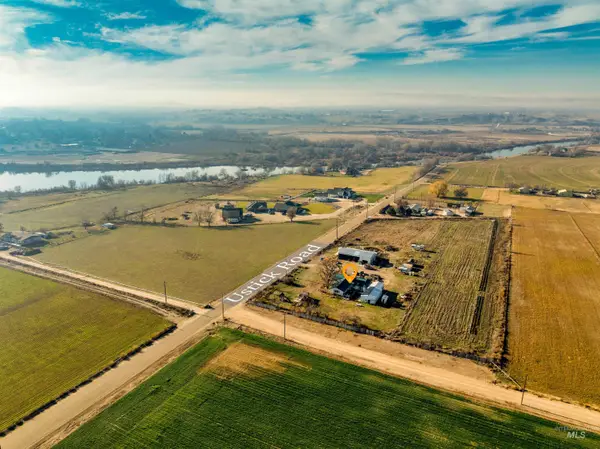 $675,000Active3 beds 3 baths2,144 sq. ft.
$675,000Active3 beds 3 baths2,144 sq. ft.27294 Ustick Rd., Wilder, ID 83676
MLS# 98969850Listed by: JOHN L SCOTT BOISE - New
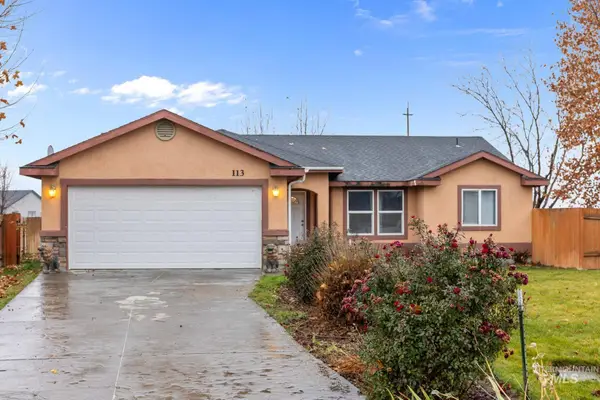 $339,900Active4 beds 2 baths1,424 sq. ft.
$339,900Active4 beds 2 baths1,424 sq. ft.113 Rose Petal Ct, Wilder, ID 83676
MLS# 98969250Listed by: SILVERCREEK REALTY GROUP 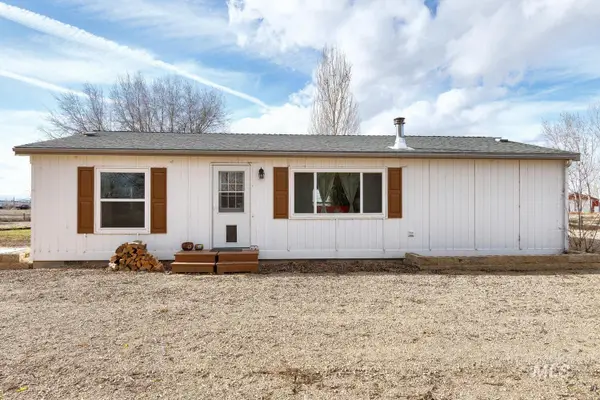 $404,990Pending3 beds 2 baths1,201 sq. ft.
$404,990Pending3 beds 2 baths1,201 sq. ft.18725 Fargo Rd, Wilder, ID 83676
MLS# 98968660Listed by: FINDING 43 REAL ESTATE $1,000,000Active5 beds 3 baths3,415 sq. ft.
$1,000,000Active5 beds 3 baths3,415 sq. ft.24490 Boehner Rd, Wilder, ID 83676
MLS# 98968627Listed by: KELLER WILLIAMS REALTY BOISE $204,900Active4 beds 1 baths1,372 sq. ft.
$204,900Active4 beds 1 baths1,372 sq. ft.217 E 3rd St, Wilder, ID 83676
MLS# 98968178Listed by: HOMES OF IDAHO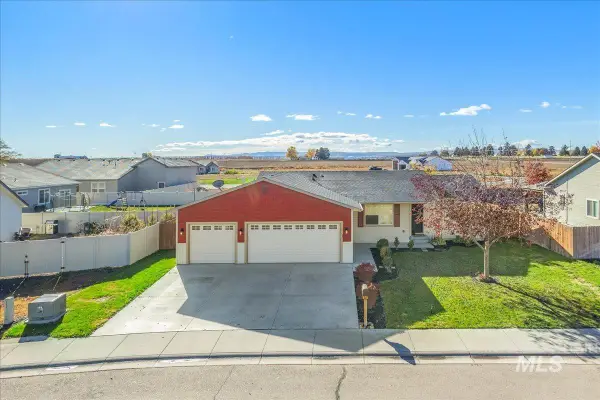 $329,900Pending3 beds 2 baths1,252 sq. ft.
$329,900Pending3 beds 2 baths1,252 sq. ft.1075 Karn Ave, Wilder, ID 83676
MLS# 98967889Listed by: BOISE PREMIER REAL ESTATE $334,900Pending2 beds 2 baths1,288 sq. ft.
$334,900Pending2 beds 2 baths1,288 sq. ft.210 E Golden Gate Ave, Wilder, ID 83676
MLS# 98967860Listed by: TEAM REALTY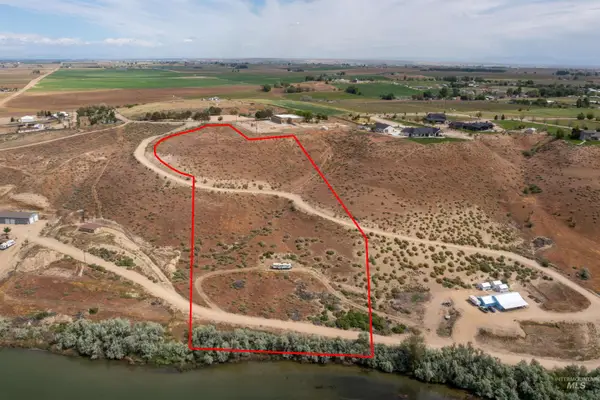 $499,900Active6.65 Acres
$499,900Active6.65 AcresRiverpoint Ln, Wilder, ID 83676
MLS# 98967188Listed by: SILVERCREEK REALTY GROUP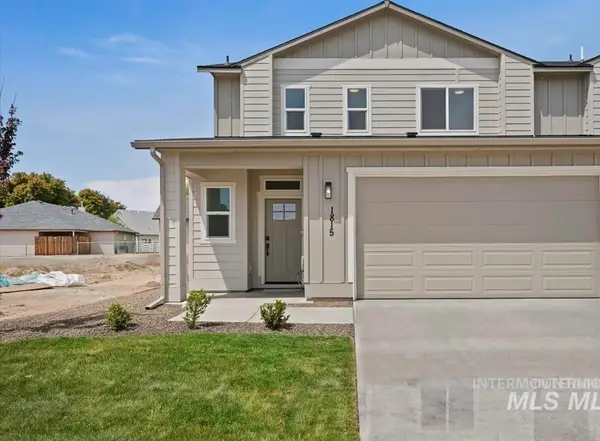 $360,000Active4 beds 3 baths1,794 sq. ft.
$360,000Active4 beds 3 baths1,794 sq. ft.312 Desert Rose, Wilder, ID 83676
MLS# 98966994Listed by: LPT REALTY $349,900Pending3 beds 2 baths1,418 sq. ft.
$349,900Pending3 beds 2 baths1,418 sq. ft.103 Rose Petal Ct., Wilder, ID 83676
MLS# 98965783Listed by: BOISE PREMIER REAL ESTATE
