2164 W Concord Lane, Addison, IL 60101
Local realty services provided by:Results Realty ERA Powered
2164 W Concord Lane,Addison, IL 60101
$378,900
- 3 Beds
- 4 Baths
- 1,804 sq. ft.
- Condominium
- Active
Listed by: angelo maranda
Office: a m realty services llc.
MLS#:12503391
Source:MLSNI
Price summary
- Price:$378,900
- Price per sq. ft.:$210.03
- Monthly HOA dues:$213
About this home
PRETTY AS A PICTURE! SPACIOUS 3 STORY HOME IN BEAUTIFUL BELLA OAKS SUB-DIVISION WITH 3 LARGE BEDROOMS AND 3 1/2 BATHS, FINISHED BASEMENT AND 2 CAR GARAGE WITH PRIVATE ENTRANCE. SUPER CLEAN HOME WITH GREAT OPEN FLOORPLAN, HARDWOOD FLOORING AND SLIDING PATIO DOORS THAT OPENS TO YOUR OUTDOOR DECK. THIS 3 BEDROOM 3.5 BATH BOATS AN OPEN FLOOR PLAN IN ENTRY WAY,STAIRCASE,LIVING ROOM AND DINING ROOM. ENTIRE HOME HAS BEEN FRESHLY PAINTED AND ALL ORIGINAL LIGHTING REMUVED! A FINISHED BASEMENT CAN BE ANOTHER FAMILY ROOM/GAME ROOM, ADDITIONAL BEDROOM, OFFICE OR ANYTHING YOU CAN DREAM. HOME HAS TONS & TONS OF STORAGE, SURROUNDED BY BEAUTIFUL EAST BRANCH DUPAGE RIVER. ASSESSMENTS INCLUDE: EXTERIOR MAINTENANCE, LAWN CARE, SNOW REMOVAL... ALL THIS IN THE PERFECT ADDISON LOCATION: CLOSE TO TOWN, SHOPPING, RESTAURANTS, ENTERTAINMENT, SCHOOLS, PARKS, DOG PARK, EXPRESSWAYS & TRANSPORTATION AND CLOSE TO O'HARE AIRPORT. WOW, WOW, WOW! HURRY, CALL TO SCHEDULE A SHOWING TODAY!
Contact an agent
Home facts
- Year built:2002
- Listing ID #:12503391
- Added:54 day(s) ago
- Updated:December 17, 2025 at 10:28 PM
Rooms and interior
- Bedrooms:3
- Total bathrooms:4
- Full bathrooms:3
- Half bathrooms:1
- Living area:1,804 sq. ft.
Heating and cooling
- Cooling:Central Air
- Heating:Natural Gas
Structure and exterior
- Year built:2002
- Building area:1,804 sq. ft.
Schools
- High school:Glenbard North High School
- Middle school:Marquardt Middle School
- Elementary school:Black Hawk Elementary School
Utilities
- Water:Lake Michigan
- Sewer:Public Sewer
Finances and disclosures
- Price:$378,900
- Price per sq. ft.:$210.03
- Tax amount:$7,671 (2024)
New listings near 2164 W Concord Lane
- New
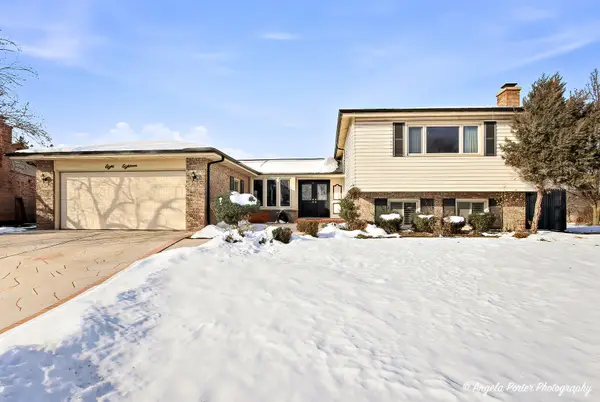 $525,000Active5 beds 3 baths2,077 sq. ft.
$525,000Active5 beds 3 baths2,077 sq. ft.818 Rumple Lane, Addison, IL 60101
MLS# 12533920Listed by: REALTA REAL ESTATE - New
 $495,000Active4 beds 4 baths2,342 sq. ft.
$495,000Active4 beds 4 baths2,342 sq. ft.737 W St Johns Place, Addison, IL 60101
MLS# 12532792Listed by: ONE STOP REAL ESTATE SERVICES  $449,900Pending3 beds 3 baths2,046 sq. ft.
$449,900Pending3 beds 3 baths2,046 sq. ft.180 N Prairie Drive, Addison, IL 60101
MLS# 12531865Listed by: @PROPERTIES CHRISTIE'S INTERNATIONAL REAL ESTATE $189,900Pending2 beds 2 baths
$189,900Pending2 beds 2 baths661 Briar Hill Lane #5, Addison, IL 60101
MLS# 12530698Listed by: WEICHERT, REALTORS - ALL PRO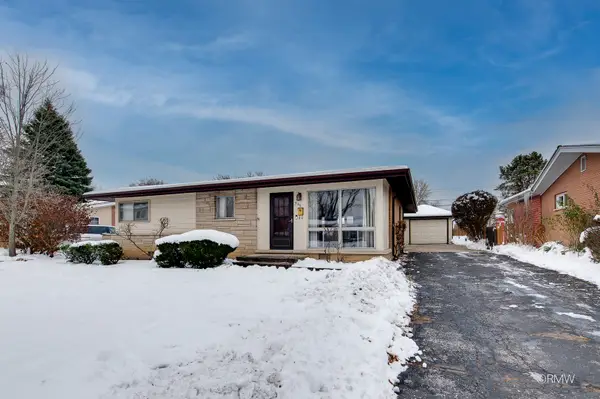 $340,000Pending4 beds 2 baths1,667 sq. ft.
$340,000Pending4 beds 2 baths1,667 sq. ft.305 E Normandy Drive, Addison, IL 60101
MLS# 12529521Listed by: FULTON GRACE REALTY- New
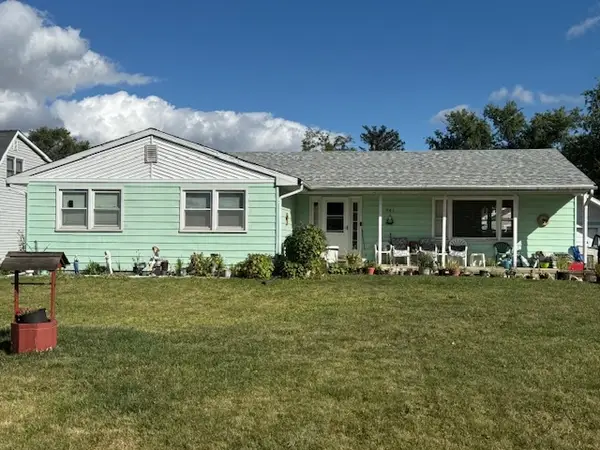 $410,000Active4 beds 2 baths1,659 sq. ft.
$410,000Active4 beds 2 baths1,659 sq. ft.Address Withheld By Seller, Addison, IL 60101
MLS# 12490923Listed by: RE/MAX SUBURBAN 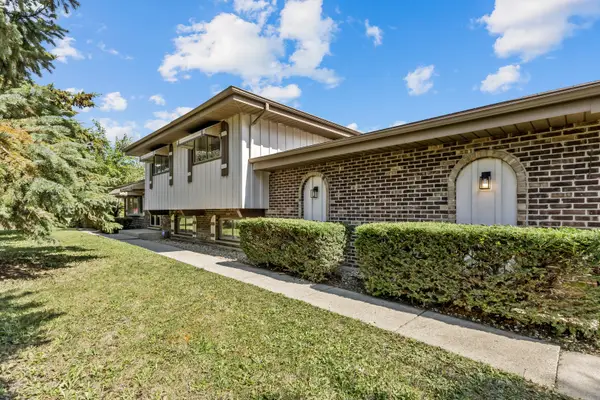 $419,900Active3 beds 2 baths1,802 sq. ft.
$419,900Active3 beds 2 baths1,802 sq. ft.1750 W Woodland Avenue, Addison, IL 60101
MLS# 12528751Listed by: RE/MAX ALL PRO - ST CHARLES $801,000Active4 beds 5 baths5,674 sq. ft.
$801,000Active4 beds 5 baths5,674 sq. ft.1202 W Surrey Road, Addison, IL 60101
MLS# 12527694Listed by: ARNI REALTY INCORPORATED- Open Sun, 12 to 2pm
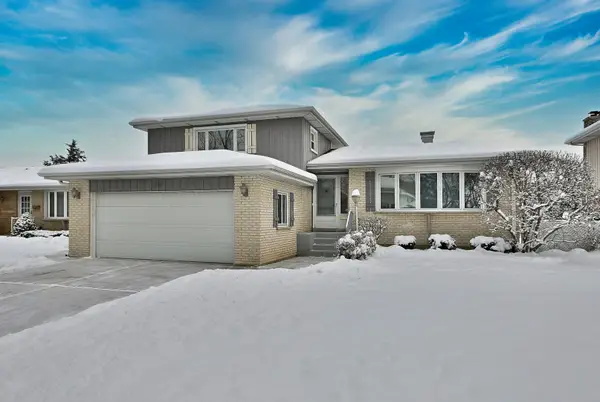 $420,000Active3 beds 2 baths1,871 sq. ft.
$420,000Active3 beds 2 baths1,871 sq. ft.231 N Flora Parkway, Addison, IL 60101
MLS# 12525022Listed by: L.W. REEDY REAL ESTATE 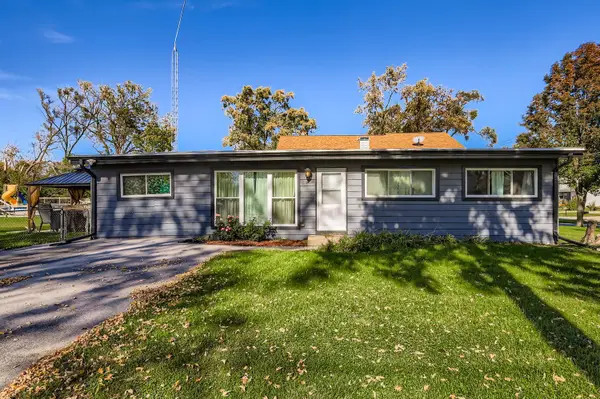 $328,000Pending4 beds 1 baths1,368 sq. ft.
$328,000Pending4 beds 1 baths1,368 sq. ft.19W720 Woodland Avenue, Addison, IL 60101
MLS# 12526746Listed by: THE AGENCY X
