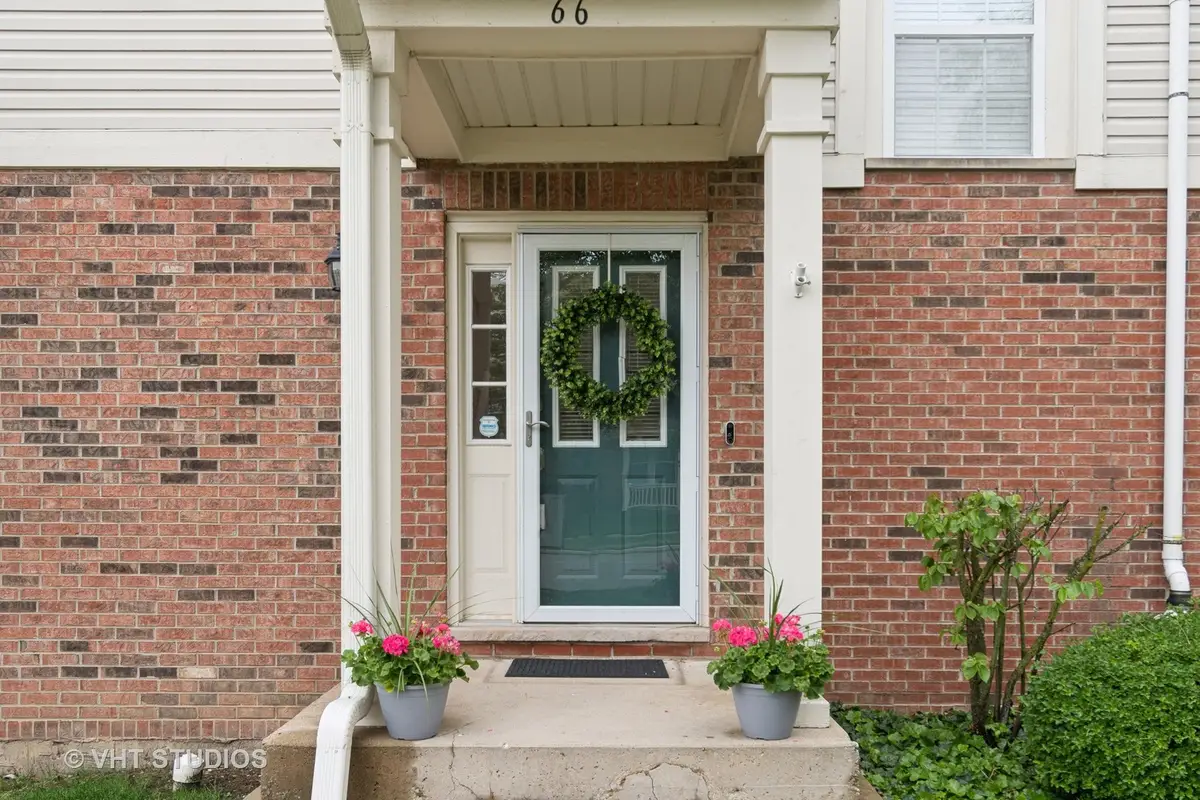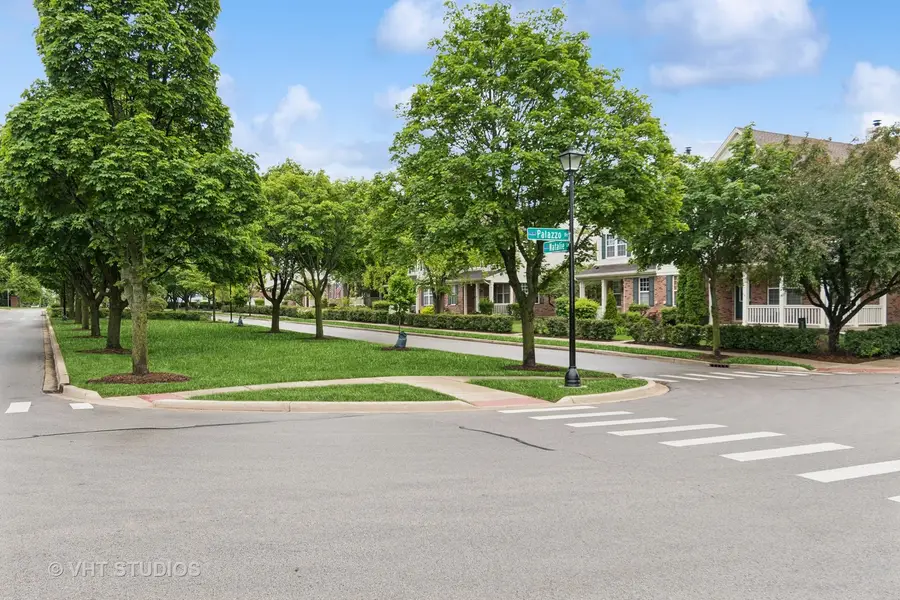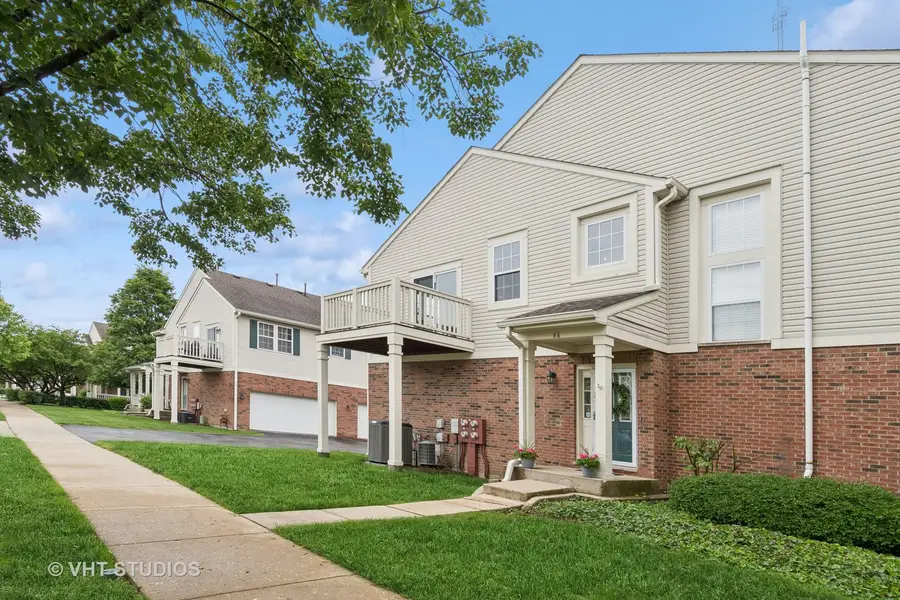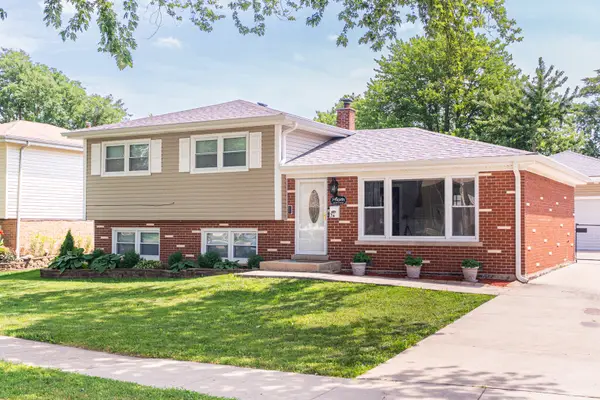66 N Palazzo Drive, Addison, IL 60101
Local realty services provided by:ERA Naper Realty



66 N Palazzo Drive,Addison, IL 60101
$289,000
- 2 Beds
- 2 Baths
- 1,340 sq. ft.
- Townhouse
- Pending
Listed by:angela testa-kerivan
Office:baird & warner
MLS#:12406229
Source:MLSNI
Price summary
- Price:$289,000
- Price per sq. ft.:$215.67
- Monthly HOA dues:$304
About this home
You are Sure to FALL IN LOVE with this IMPRESIVE 2nd Floor RANCH HOME in Highly Regarded 'ARAGON' of Addison - MOVE IN READY -INCREDIBLE LOCATION - MAINTINANCE FREE - This Exceptional End Unit 2 Bedroom, 1.5 Bathroom Offers an Open Concept Floor Plan with an Abundance of Windows & Natural Sunlight, *2025* Freshly Painted in a Soft Neutral, Gleaming Wood Laminate Floors Throughout the Living Areas - The Charming Kitchen Features Ample Cabinet Space, *2023* Butcher Block Top Center Island is Great for Prep & Serving, Always in Style White Appliances with *2021* Refrigerator, Dishwasher & Microwave all Open to the Spacious Living Room Including a Beautiful Gas Fireplace *2025* Cleaned & Inspected, Adjacent Dining Area with direct Balcony access to enjoy your morning coffee overlooking Tree Lined Views!! The Expansive Primary Ensuite Features Soaring Ceilings, Gorgeous Bamboo Flooring, Full Primary Bathroom, Walk-In Closet, 2 Linen Closets plus a 2nd Private Entry with Added Storage - 2nd Bedroom & Adjacent Half Bath are Ideal for Overnight Guest or your Private at Home Work Space - Storage Galore in the Oversized 2 Car Garage with *2021* Garage Door & Opener and the List Goes On ... INCREDIBLE ADDED FEATURES YOU WILL APPRECIATE *2025 New Water Heater, *2025 Professionally Cleaned Ducts & Dryer Vent *2019 Furnace & AC, *2016 Washer/Dryer, *2016 HOA provided Roof, Centrally Mounted 'Ubiquiti Enterprise' Wireless Access Point, 'Nest' Thermostat - Plus a Top-Notch Location - Just Minutes to IL-53, IL-355, Shopping, Dining & More - THIS ONE IS TRULY A GEM YOU WILL WANT TO CALL HOME!!!
Contact an agent
Home facts
- Year built:1997
- Listing Id #:12406229
- Added:63 day(s) ago
- Updated:July 20, 2025 at 07:43 AM
Rooms and interior
- Bedrooms:2
- Total bathrooms:2
- Full bathrooms:1
- Half bathrooms:1
- Living area:1,340 sq. ft.
Heating and cooling
- Cooling:Central Air
- Heating:Forced Air, Natural Gas
Structure and exterior
- Roof:Asphalt
- Year built:1997
- Building area:1,340 sq. ft.
Utilities
- Water:Lake Michigan
- Sewer:Public Sewer
Finances and disclosures
- Price:$289,000
- Price per sq. ft.:$215.67
- Tax amount:$4,174 (2023)
New listings near 66 N Palazzo Drive
- New
 $250,000Active2 beds 2 baths1,224 sq. ft.
$250,000Active2 beds 2 baths1,224 sq. ft.881 N Swift Road #106, Addison, IL 60101
MLS# 12434135Listed by: COLDWELL BANKER REALTY - New
 $399,000Active3 beds 2 baths1,675 sq. ft.
$399,000Active3 beds 2 baths1,675 sq. ft.602 N Rumple Lane, Addison, IL 60101
MLS# 12433095Listed by: COLDWELL BANKER REALTY - Open Sat, 10am to 12pmNew
 $339,900Active3 beds 3 baths1,636 sq. ft.
$339,900Active3 beds 3 baths1,636 sq. ft.659 N Meadows Boulevard N, Addison, IL 60101
MLS# 12432932Listed by: FULTON GRACE REALTY - Open Sun, 12 to 2pmNew
 $525,000Active3 beds 2 baths1,400 sq. ft.
$525,000Active3 beds 2 baths1,400 sq. ft.957 N Howard Avenue, Addison, IL 60101
MLS# 12432229Listed by: HOMETOWN REAL ESTATE  $330,000Pending3 beds 2 baths1,208 sq. ft.
$330,000Pending3 beds 2 baths1,208 sq. ft.216 S Michigan Avenue, Addison, IL 60101
MLS# 12430062Listed by: REDFIN CORPORATION- New
 $699,900Active4 beds 4 baths4,000 sq. ft.
$699,900Active4 beds 4 baths4,000 sq. ft.1980 Astor Lane, Addison, IL 60101
MLS# 12413395Listed by: ALLIANCE ASSOCIATES REALTORS - New
 $719,000Active4 beds 3 baths3,985 sq. ft.
$719,000Active4 beds 3 baths3,985 sq. ft.1395 Lilac Lane, Addison, IL 60101
MLS# 12429266Listed by: RE/MAX LIBERTY - New
 $385,000Active3 beds 2 baths1,350 sq. ft.
$385,000Active3 beds 2 baths1,350 sq. ft.7 N Lincoln Avenue, Addison, IL 60101
MLS# 12429187Listed by: EXECUTIVE REALTY GROUP LLC - New
 $395,000Active2 beds 2 baths1,463 sq. ft.
$395,000Active2 beds 2 baths1,463 sq. ft.1210 N Foxdale Drive #105, Addison, IL 60101
MLS# 12429000Listed by: CENTURY 21 CIRCLE  $265,000Pending3 beds 1 baths1,075 sq. ft.
$265,000Pending3 beds 1 baths1,075 sq. ft.218 S Princeton Street, Addison, IL 60101
MLS# 12428068Listed by: SELECT A FEE RE SYSTEM

