765 N Central Avenue, Addison, IL 60101
Local realty services provided by:ERA Naper Realty
765 N Central Avenue,Addison, IL 60101
$739,900
- 5 Beds
- 4 Baths
- 4,260 sq. ft.
- Single family
- Pending
Listed by: sam johnstone
Office: real people realty
MLS#:12485324
Source:MLSNI
Price summary
- Price:$739,900
- Price per sq. ft.:$173.69
About this home
Welcome to this beautifully updated and meticulously maintained home. Featuring 4 spacious bedrooms plus a versatile flex room, 3.5 bathrooms, and ample living space, this property is ideal for growing families, remote work, or multi-generational living. Step inside the new front entrance door (2024) to find gleaming refinished wood floors (2023) and an open-plan kitchen and bar area fully renovated in 2021. This space is complete with modern, high-quality appliances and stunning finishes, making it perfect for both entertaining and everyday living! A new washer and dryer (2023) make laundry a breeze, and the new AC and furnace (2022) ensure year-round comfort. Downstairs, the partially finished basement includes a full bathroom and flex room (added 2023) with endless possibilities for customization, including a home gym, guest suite, or media room. Upgrades to the exterior include a fully enclosed yard (new fence 2022), ideal for children and pets, and a new composite deck (2023). The yard also features a shed with power and a full irrigation system, The 3-car garage is a dream for hobbyists or professionals, equipped with a workbench, utility sink, and electric sub-panel. Additionally, a new roof (2025) with a 10-year warranty provides peace of mind and reduced maintenance for years to come. Additional features: * City water & sewer. * Located in the highly-rated Bensenville School District 2. * Convenient location for public transport. * Large bedrooms with ample closet space. Spacious, move-in ready, and packed with upgrades - schedule your private viewing to secure this beautiful home.
Contact an agent
Home facts
- Year built:1999
- Listing ID #:12485324
- Added:44 day(s) ago
- Updated:November 15, 2025 at 09:25 AM
Rooms and interior
- Bedrooms:5
- Total bathrooms:4
- Full bathrooms:3
- Half bathrooms:1
- Living area:4,260 sq. ft.
Heating and cooling
- Cooling:Central Air
- Heating:Natural Gas
Structure and exterior
- Year built:1999
- Building area:4,260 sq. ft.
Schools
- High school:Fenton High School
Utilities
- Water:Lake Michigan
- Sewer:Public Sewer
Finances and disclosures
- Price:$739,900
- Price per sq. ft.:$173.69
- Tax amount:$16,365 (2024)
New listings near 765 N Central Avenue
- New
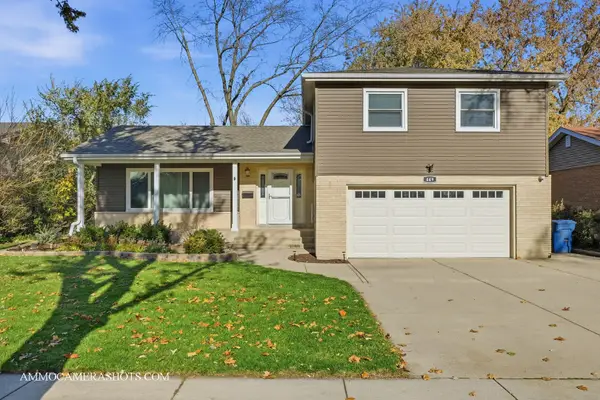 $479,900Active3 beds 3 baths2,378 sq. ft.
$479,900Active3 beds 3 baths2,378 sq. ft.449 N Wesley Drive, Addison, IL 60101
MLS# 12515407Listed by: ROYCE GROUP REAL ESTATE CO. - New
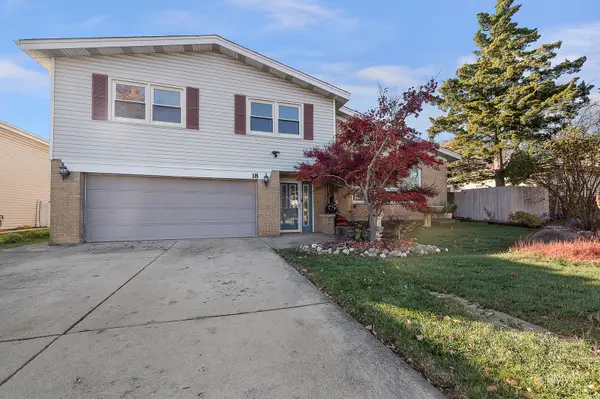 $419,000Active4 beds 2 baths2,800 sq. ft.
$419,000Active4 beds 2 baths2,800 sq. ft.18 S Vista Avenue, Addison, IL 60101
MLS# 12517249Listed by: FULTON GRACE REALTY - New
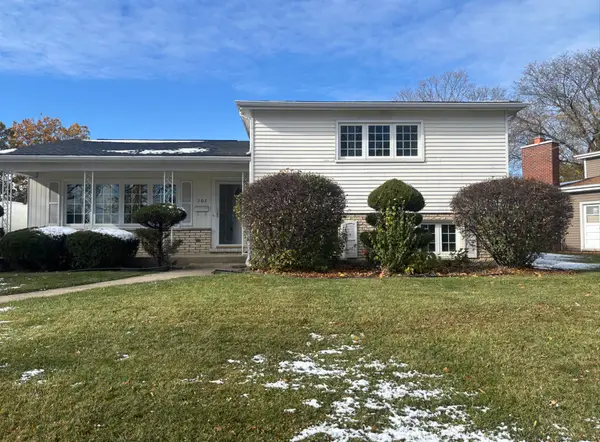 $444,900Active3 beds 2 baths1,444 sq. ft.
$444,900Active3 beds 2 baths1,444 sq. ft.202 Country Club Drive, Addison, IL 60101
MLS# 12516039Listed by: GRANDVIEW REALTY, LLC - New
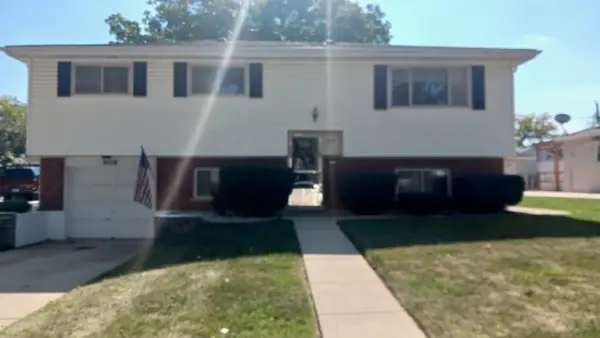 $364,999Active4 beds 2 baths1,800 sq. ft.
$364,999Active4 beds 2 baths1,800 sq. ft.433 W Diversey Avenue, Addison, IL 60101
MLS# 12516447Listed by: JORGE ZEA MANAGING BROKER - Open Sat, 11am to 1pmNew
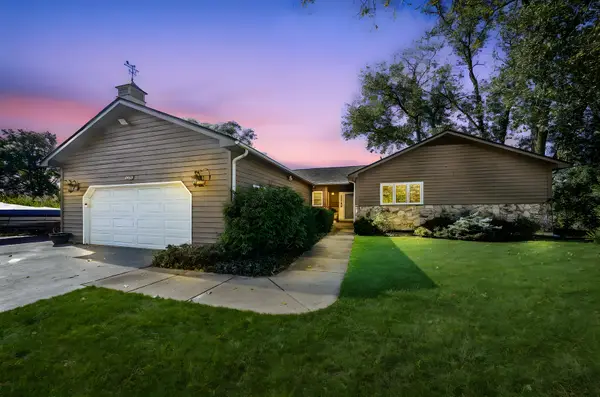 $475,000Active3 beds 4 baths2,193 sq. ft.
$475,000Active3 beds 4 baths2,193 sq. ft.4N040 Nugent Street, Addison, IL 60101
MLS# 12514534Listed by: @PROPERTIES CHRISTIES INTERNATIONAL REAL ESTATE - Open Sun, 12 to 2pmNew
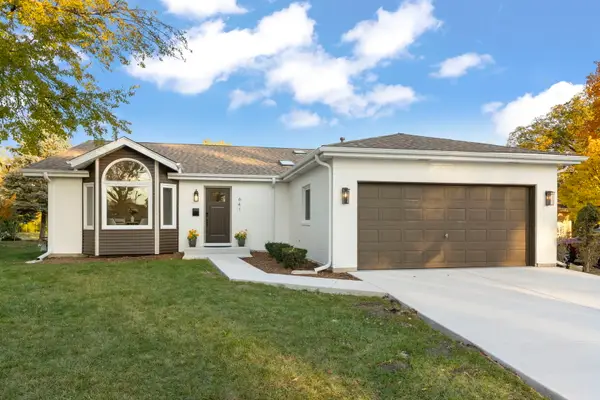 $499,000Active3 beds 2 baths2,302 sq. ft.
$499,000Active3 beds 2 baths2,302 sq. ft.641 N Highview Avenue, Addison, IL 60101
MLS# 12508692Listed by: @PROPERTIES CHRISTIE'S INTERNATIONAL REAL ESTATE - New
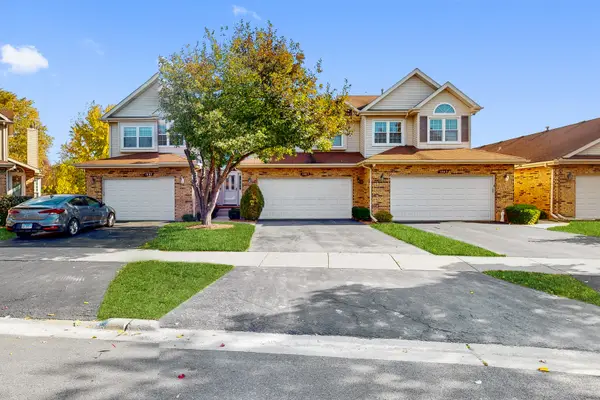 $425,000Active2 beds 3 baths1,893 sq. ft.
$425,000Active2 beds 3 baths1,893 sq. ft.1065 N Jamey Lane, Addison, IL 60101
MLS# 12512694Listed by: GMC REALTY LTD - New
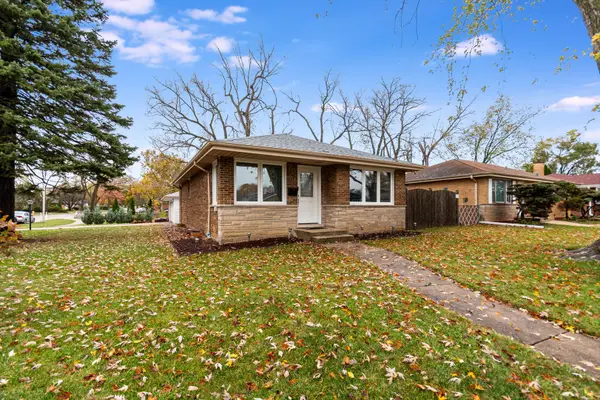 $349,000Active4 beds 1 baths1,393 sq. ft.
$349,000Active4 beds 1 baths1,393 sq. ft.138 W Janice Lane, Addison, IL 60101
MLS# 12512711Listed by: GOGGIN REAL ESTATE LLC 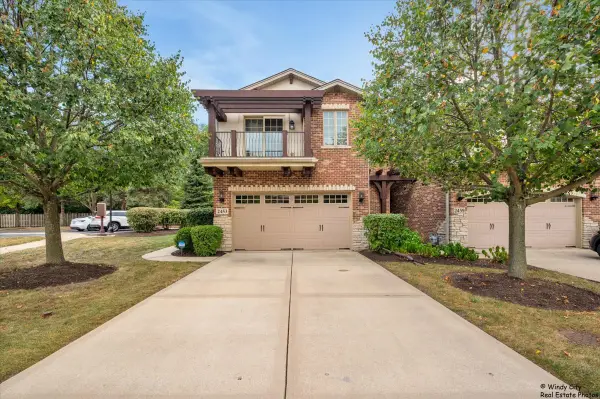 $585,000Pending4 beds 4 baths2,982 sq. ft.
$585,000Pending4 beds 4 baths2,982 sq. ft.2453 Nicola Court, Addison, IL 60101
MLS# 12512174Listed by: COLDWELL BANKER REALTY- New
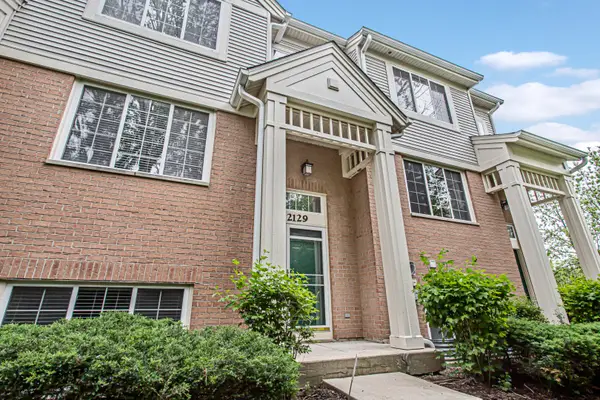 $349,900Active3 beds 3 baths1,493 sq. ft.
$349,900Active3 beds 3 baths1,493 sq. ft.2129 W Concord Lane, Addison, IL 60101
MLS# 12510454Listed by: IRPINO REAL ESTATE, INC.
