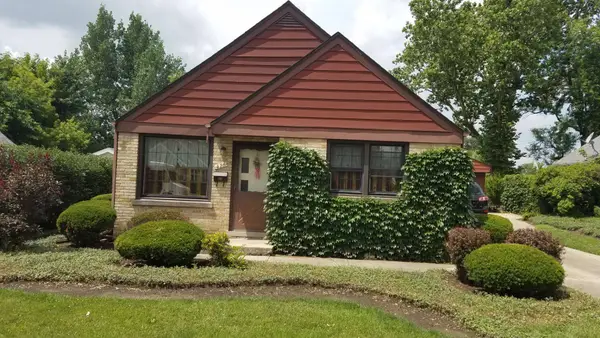769 Fairway Drive, Addison, IL 60101
Local realty services provided by:ERA Naper Realty
769 Fairway Drive,Addison, IL 60101
$649,000
- 3 Beds
- 2 Baths
- 1,946 sq. ft.
- Single family
- Active
Upcoming open houses
- Sat, Sep 2012:00 pm - 02:00 pm
- Sun, Sep 2112:00 pm - 02:00 pm
Listed by:frank kresz
Office:charles rutenberg realty of il
MLS#:12468899
Source:MLSNI
Price summary
- Price:$649,000
- Price per sq. ft.:$333.5
- Monthly HOA dues:$180
About this home
Stunning, Amazing, Beautiful 3-year-old Ranch home where every detail is designed to make daily living both attractive and effortless. Step inside and experience the open-concept layout with hardwood floors throughout, and a bedroom/office right off the main entrance with French doors and a walk-in closet for multiple uses. Perfect for an In-law, live in situation with the second bedroom in a private hallway with a 2nd full bathroom. Your gourmet kitchen features quartz countertops, pendant lights, ceramic backsplash and upgraded Kitchen Aid Appliances . . . They include a built-in double oven with cobalt lining that's never been used, cool microwave in the island, High end Refrigerator, dishwasher, professional chef vent above the stove, and a walk-in pantry, perfect for organized living. Your own "Private Island" seats 4 very comfortably with high-end chairs and an enormous amount of space. The master suite is a true retreat with 12-foot tray ceilings, recessed lighting, a spa-inspired ensuite with walk-in shower, private toilet, double linen closet, and spacious walk-in closet. Guests will feel at home with recessed lighting, walk-in or double closets, and elegant 4-panel doors. The hall bath includes a full tub and linen closet for added convenience. Off the garage, you'll find a welcoming drop zone of "Cubbies" with bench and hooks for coats and shoes, plus a laundry room with Whirlpool appliances, cabinets, sink and even desk space. The garage itself shines with high end durable epoxy flooring. Open access to your full unfinished basement with roughed-in plumbing and ground-level windows that gives you endless possibilities for a theater room, fitness space, second family room, office and a 3rd bathroom boasting with over 1900 SQ Ft of open space with 10 foot ceilings. Outside, enjoy evenings on the large deck overlooking the yard, perfect for gatherings or quiet moments. With 200 AMP service, thoughtful finishes, and room to grow, this home invites you to picture your next chapter here-stylish, comfortable, and ready for you to move right in. Rare Ranch . . . Won't last long~
Contact an agent
Home facts
- Year built:2022
- Listing ID #:12468899
- Added:1 day(s) ago
- Updated:September 16, 2025 at 03:40 PM
Rooms and interior
- Bedrooms:3
- Total bathrooms:2
- Full bathrooms:2
- Living area:1,946 sq. ft.
Heating and cooling
- Cooling:Central Air
- Heating:Forced Air, Natural Gas
Structure and exterior
- Year built:2022
- Building area:1,946 sq. ft.
- Lot area:0.13 Acres
Schools
- High school:Addison Trail High School
- Middle school:Indian Trail Junior High School
- Elementary school:Wesley Elementary School
Utilities
- Water:Lake Michigan
- Sewer:Public Sewer
Finances and disclosures
- Price:$649,000
- Price per sq. ft.:$333.5
- Tax amount:$11,891 (2024)
New listings near 769 Fairway Drive
- Open Wed, 5:30 to 7:30pmNew
 $529,900Active5 beds 3 baths3,311 sq. ft.
$529,900Active5 beds 3 baths3,311 sq. ft.929 W Surrey Road, Addison, IL 60101
MLS# 12472306Listed by: GMC REALTY LTD - New
 $305,000Active3 beds 2 baths1,410 sq. ft.
$305,000Active3 beds 2 baths1,410 sq. ft.427 W Moreland Avenue, Addison, IL 60101
MLS# 12470811Listed by: CENTURY 21 CIRCLE - New
 $320,000Active3 beds 3 baths1,312 sq. ft.
$320,000Active3 beds 3 baths1,312 sq. ft.502 W Ronald Drive, Addison, IL 60101
MLS# 12469628Listed by: EXP REALTY - New
 $329,900Active3 beds 1 baths2,124 sq. ft.
$329,900Active3 beds 1 baths2,124 sq. ft.426 S Adeline Avenue, Addison, IL 60101
MLS# 12467847Listed by: L.W. REEDY REAL ESTATE  $799,000Pending5 beds 5 baths2,990 sq. ft.
$799,000Pending5 beds 5 baths2,990 sq. ft.505 N Central Avenue, Addison, IL 60101
MLS# 12451908Listed by: BAIRD & WARNER $624,900Active4 beds 5 baths2,502 sq. ft.
$624,900Active4 beds 5 baths2,502 sq. ft.1130 N Thatcher Lane, Addison, IL 60101
MLS# 12461604Listed by: ACHIEVE REAL ESTATE GROUP INC $359,000Pending3 beds 2 baths1,396 sq. ft.
$359,000Pending3 beds 2 baths1,396 sq. ft.612 N Craig Place, Addison, IL 60101
MLS# 12463529Listed by: COLDWELL BANKER REALTY $699,900Pending4 beds 4 baths4,084 sq. ft.
$699,900Pending4 beds 4 baths4,084 sq. ft.521 N Cardinal Avenue, Addison, IL 60101
MLS# 12461396Listed by: ILLINOIS STAR, LTD. REALTORS $380,000Active3 beds 2 baths1,811 sq. ft.
$380,000Active3 beds 2 baths1,811 sq. ft.10 N Adams Drive, Addison, IL 60101
MLS# 12462408Listed by: WORTH CLARK REALTY
