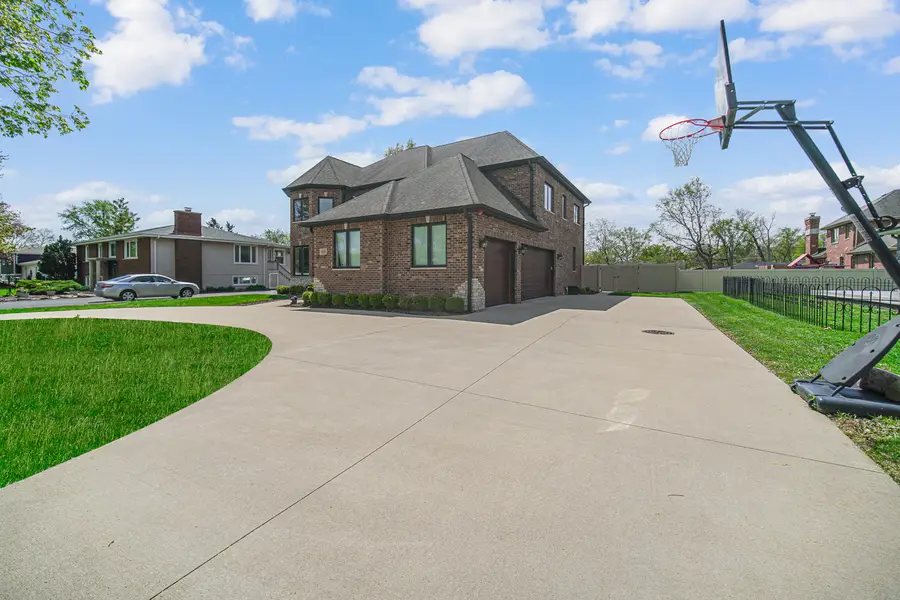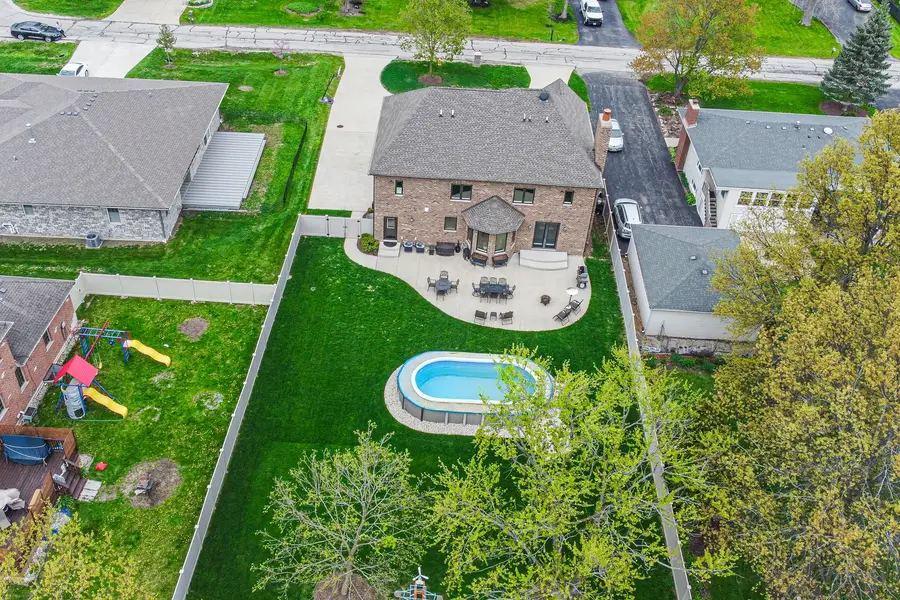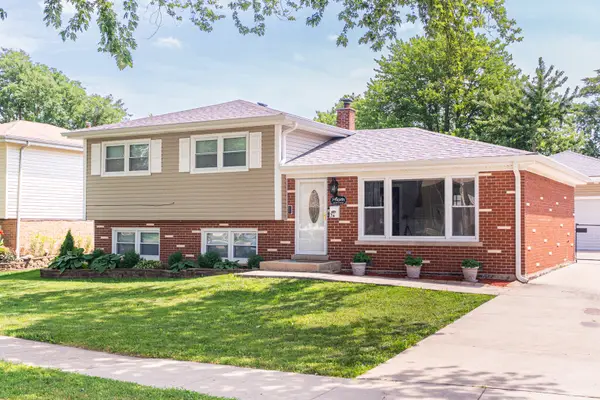915 E Forest View Road, Addison, IL 60101
Local realty services provided by:ERA Naper Realty



Listed by:craig frendling
Office:advanced real estate llc.
MLS#:12361150
Source:MLSNI
Price summary
- Price:$899,000
- Price per sq. ft.:$246.3
About this home
Custom Luxury Home | 4 Beds | 4.5 Baths | Prime Location This one-of-a-kind, custom-built brick and stone home offers exceptional craftsmanship, thoughtful design, and top-tier finishes throughout-perfectly situated minutes from Oak Brook shopping, fine dining, O'Hare Airport, and major expressways (I-294, I-290, and I-355). The horseshoe driveway welcomes you to a grand entrance, featuring a solid African mahogany door with cast iron accents. Inside, you'll find 9' ceilings, 7' solid wood doors, select-grade 4" hardwood floors, 7" crown molding, 8" baseboards, detailed wainscot walls, and Pella Architectural Series windows with integrated blinds-all combining to create a timeless and luxurious atmosphere. The main level features a front flex room with a coffered ceiling-ideal as a home office or formal sitting area-and a spacious living room with a gas/wood-burning fireplace. Pella French doors lead out to an oversized concrete patio, a partially sunken 16x33 above-ground pool, and a beautifully landscaped backyard, all fully enclosed with a 6' vinyl privacy fence for outdoor enjoyment. For added convenience, there is a full bathroom in the mudroom-perfect for poolside use complimented by a powder room near the front entryway. The gourmet kitchen offers oversized custom cabinetry with brushed nickel hardware, quartz countertops, and premium appliances: a 6-burner Wolf range, Samsung refrigerator, Thermador dishwasher, U-Line beverage center, and Sharp microwave drawer. The walk-in pantry includes built-in outlets and ample storage for ultimate convenience. Upstairs, retreat to a hotel-style owner's suite with an oversized walk-in closet and a spa-like en suite bath featuring a marble shower, freestanding soaking tub, private water closet, and bidet. Three additional bedrooms and two full baths provide comfort and flexibility for guests or family. The home includes a framed and insulated concrete basement with 4x4 egress windows-ready to finish to suit your lifestyle. Additional features include dual-zoned HVAC, a whole-house ventilation system, radon mitigation system, and a newly installed (2025) 75-gallon high-efficiency vented water heater. A full fire-grade sprinkler system adds extra peace of mind. An oversized 3-car garage offers abundant space for vehicles, tools, or hobbies. Every detail of this home was curated for those who value quality, comfort, and design. Don't miss your chance to own a truly exceptional property in one of Chicagoland's most convenient and connected locations. Schedule your private showing today!
Contact an agent
Home facts
- Year built:2014
- Listing Id #:12361150
- Added:82 day(s) ago
- Updated:July 20, 2025 at 07:43 AM
Rooms and interior
- Bedrooms:4
- Total bathrooms:5
- Full bathrooms:4
- Half bathrooms:1
- Living area:3,650 sq. ft.
Heating and cooling
- Cooling:Central Air
- Heating:Forced Air
Structure and exterior
- Roof:Asphalt
- Year built:2014
- Building area:3,650 sq. ft.
- Lot area:0.38 Acres
Schools
- High school:Fenton High School
- Middle school:Blackhawk Middle School
- Elementary school:W A Johnson Elementary School
Utilities
- Water:Public
- Sewer:Public Sewer
Finances and disclosures
- Price:$899,000
- Price per sq. ft.:$246.3
- Tax amount:$18,456 (2024)
New listings near 915 E Forest View Road
- New
 $250,000Active2 beds 2 baths1,224 sq. ft.
$250,000Active2 beds 2 baths1,224 sq. ft.881 N Swift Road #106, Addison, IL 60101
MLS# 12434135Listed by: COLDWELL BANKER REALTY - New
 $399,000Active3 beds 2 baths1,675 sq. ft.
$399,000Active3 beds 2 baths1,675 sq. ft.602 N Rumple Lane, Addison, IL 60101
MLS# 12433095Listed by: COLDWELL BANKER REALTY - Open Sat, 10am to 12pmNew
 $339,900Active3 beds 3 baths1,636 sq. ft.
$339,900Active3 beds 3 baths1,636 sq. ft.659 N Meadows Boulevard N, Addison, IL 60101
MLS# 12432932Listed by: FULTON GRACE REALTY - Open Sun, 12 to 2pmNew
 $525,000Active3 beds 2 baths1,400 sq. ft.
$525,000Active3 beds 2 baths1,400 sq. ft.957 N Howard Avenue, Addison, IL 60101
MLS# 12432229Listed by: HOMETOWN REAL ESTATE  $330,000Pending3 beds 2 baths1,208 sq. ft.
$330,000Pending3 beds 2 baths1,208 sq. ft.216 S Michigan Avenue, Addison, IL 60101
MLS# 12430062Listed by: REDFIN CORPORATION- New
 $699,900Active4 beds 4 baths4,000 sq. ft.
$699,900Active4 beds 4 baths4,000 sq. ft.1980 Astor Lane, Addison, IL 60101
MLS# 12413395Listed by: ALLIANCE ASSOCIATES REALTORS - New
 $719,000Active4 beds 3 baths3,985 sq. ft.
$719,000Active4 beds 3 baths3,985 sq. ft.1395 Lilac Lane, Addison, IL 60101
MLS# 12429266Listed by: RE/MAX LIBERTY - New
 $385,000Active3 beds 2 baths1,350 sq. ft.
$385,000Active3 beds 2 baths1,350 sq. ft.7 N Lincoln Avenue, Addison, IL 60101
MLS# 12429187Listed by: EXECUTIVE REALTY GROUP LLC - New
 $395,000Active2 beds 2 baths1,463 sq. ft.
$395,000Active2 beds 2 baths1,463 sq. ft.1210 N Foxdale Drive #105, Addison, IL 60101
MLS# 12429000Listed by: CENTURY 21 CIRCLE  $265,000Pending3 beds 1 baths1,075 sq. ft.
$265,000Pending3 beds 1 baths1,075 sq. ft.218 S Princeton Street, Addison, IL 60101
MLS# 12428068Listed by: SELECT A FEE RE SYSTEM

