1110 Waterford Street, Algonquin, IL 60102
Local realty services provided by:Results Realty ERA Powered
1110 Waterford Street,Algonquin, IL 60102
$614,715
- 4 Beds
- 3 Baths
- 3,084 sq. ft.
- Single family
- Pending
Listed by: bill flemming
Office: homesmart connect llc.
MLS#:12450264
Source:MLSNI
Price summary
- Price:$614,715
- Price per sq. ft.:$199.32
About this home
SPECIAL FINANCING OFFERS AVAILABLE!! READY FOR JANUARY DELIVERY!! Homesite# 0041 Welcome to the Santa Rosa plan -a stylish two story layout offers four spacious bedrooms, two full bathrooms, and a convenient powder room on the main floor. The heart of the home centers around an open concept flow: the kitchen, breakfast area, and family room merge seamlessly, while a formal dining area off the foyer provides an inviting space for meals and gatherings. At the back of the first floor, you'll find a versatile flex room, ideal for a home office, playroom, or quiet retreat-perfectly tailored to your lifestyle. Upstairs, a charming loft space graces the top of the stairs, offering additional living flexibility. The luxurious owner's suite features dual walk in closets and a spa inspired en suite bathroom. Three more bedrooms share access to a well-appointed full bathroom. The second-floor laundry adds ease to daily routines. A three car garage and thoughtful interior design details enhance both function and style throughout-making the Santa Rosa a smart and livable choice for modern family life. Exterior will be Slate color vinyl siding with Old World Ledge - Grey Quartzite exterior stone color. (pic for reference ONLY) *Photos are not this actual home* The homesite is located near a beautiful pond. Nestled in a beautifully planned community, Algonquin Meadows offers a variety of thoughtfully designed single-family homes, traditional townhomes, and urban townhomes - all set among serene green spaces and tranquil ponds. Winding streets, cul-de-sacs, and walking paths create a peaceful neighborhood atmosphere that feels private, yet perfectly connected. Just minutes away, charming downtown Algonquin awaits with scenic riverfront parks, fishing spots, and a vibrant local culture. You'll enjoy convenient access to premier destinations like Northwestern Medicine, top-rated golf courses, and fitness centers such as Lifetime Fitness. Located right off the Randall Road corridor, you're surrounded by some of the area's best shopping and dining - including Trader Joe's, Cooper's Hawk, Target, Costco, and Algonquin Commons. Whether you're looking for daily essentials or a relaxing night out, everything you need is within easy reach. Come home to Algonquin Meadows - where natural beauty, community charm, and modern convenience meet.
Contact an agent
Home facts
- Year built:2025
- Listing ID #:12450264
- Added:136 day(s) ago
- Updated:January 03, 2026 at 08:59 AM
Rooms and interior
- Bedrooms:4
- Total bathrooms:3
- Full bathrooms:2
- Half bathrooms:1
- Living area:3,084 sq. ft.
Heating and cooling
- Cooling:Central Air
- Heating:Forced Air, Natural Gas
Structure and exterior
- Roof:Asphalt
- Year built:2025
- Building area:3,084 sq. ft.
Schools
- High school:H D Jacobs High School
- Middle school:Westfield Community School
- Elementary school:Westfield Community School
Utilities
- Water:Public
- Sewer:Public Sewer
Finances and disclosures
- Price:$614,715
- Price per sq. ft.:$199.32
New listings near 1110 Waterford Street
- Open Sat, 12 to 3pmNew
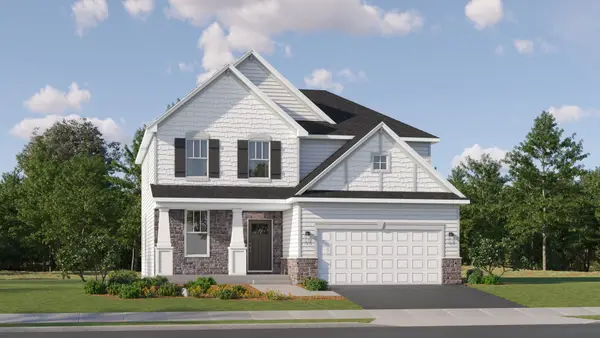 $579,900Active3 beds 3 baths2,509 sq. ft.
$579,900Active3 beds 3 baths2,509 sq. ft.1121 Waterford Street, Algonquin, IL 60102
MLS# 12538561Listed by: HOMESMART CONNECT LLC - New
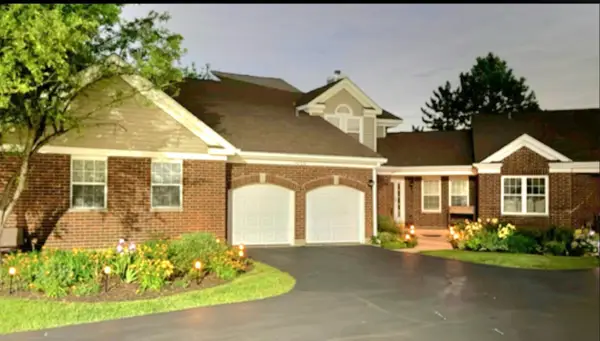 $389,000Active3 beds 3 baths2,180 sq. ft.
$389,000Active3 beds 3 baths2,180 sq. ft.1033 Interloch Court, Algonquin, IL 60102
MLS# 12537945Listed by: CHARLES RUTENBERG REALTY OF IL - New
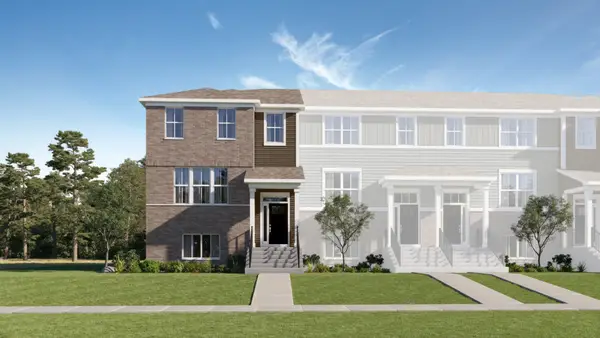 $457,990Active3 beds 3 baths2,175 sq. ft.
$457,990Active3 beds 3 baths2,175 sq. ft.1256 Glenmont Street, Algonquin, IL 60102
MLS# 12537630Listed by: HOMESMART CONNECT LLC - Open Sat, 12 to 2pmNew
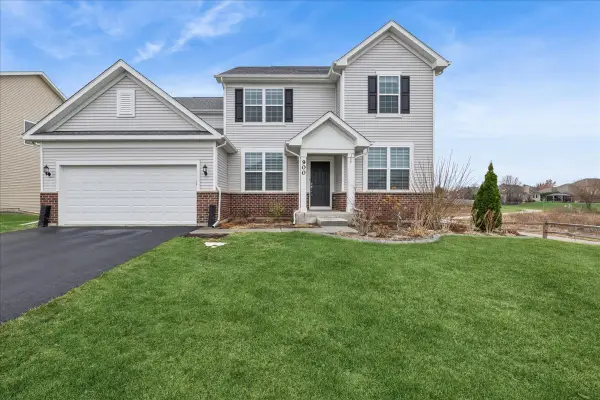 $600,000Active4 beds 3 baths3,104 sq. ft.
$600,000Active4 beds 3 baths3,104 sq. ft.900 Treeline Drive, Algonquin, IL 60102
MLS# 12536361Listed by: BAIRD & WARNER 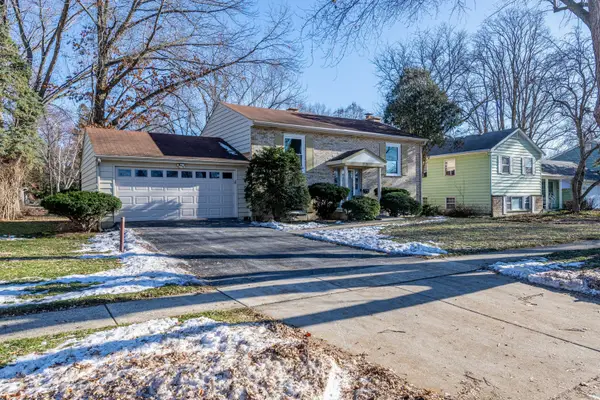 $489,900Active4 beds 2 baths2,200 sq. ft.
$489,900Active4 beds 2 baths2,200 sq. ft.719 Webster Street, Algonquin, IL 60102
MLS# 12535572Listed by: HOMESMART CONNECT LLC- Open Sat, 12 to 2pm
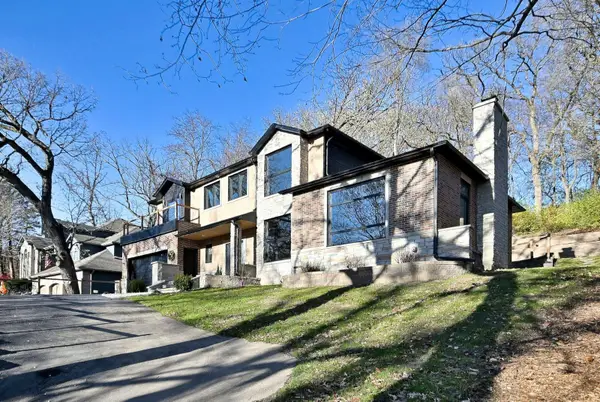 $1,249,500Active5 beds 3 baths4,200 sq. ft.
$1,249,500Active5 beds 3 baths4,200 sq. ft.615 Harper Drive, Algonquin, IL 60102
MLS# 12535468Listed by: LEADER REALTY, INC. 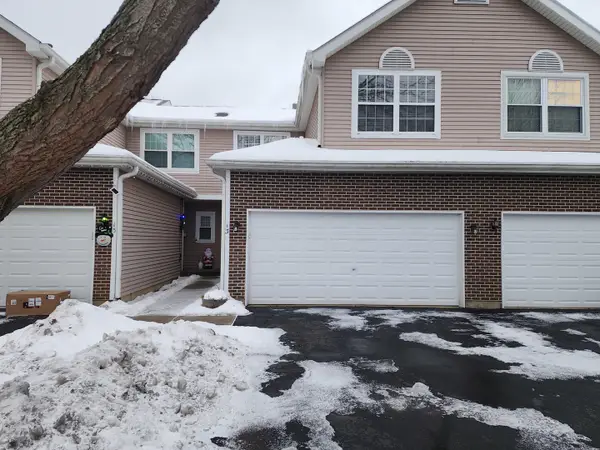 $294,900Active2 beds 3 baths1,398 sq. ft.
$294,900Active2 beds 3 baths1,398 sq. ft.13 Brian Court, Algonquin, IL 60102
MLS# 12530458Listed by: COLDWELL BANKER REAL ESTATE GROUP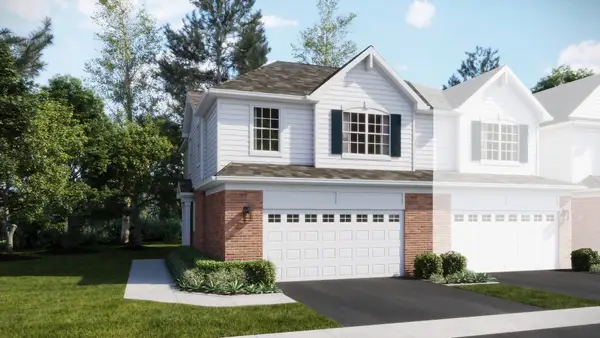 $435,840Active3 beds 3 baths1,717 sq. ft.
$435,840Active3 beds 3 baths1,717 sq. ft.1221 Glenmont Street, Algonquin, IL 60102
MLS# 12535238Listed by: HOMESMART CONNECT LLC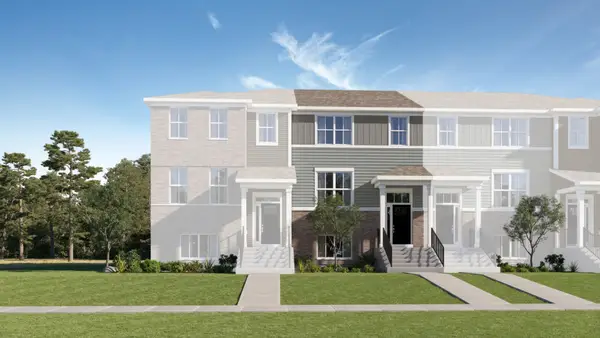 $381,990Active3 beds 3 baths1,764 sq. ft.
$381,990Active3 beds 3 baths1,764 sq. ft.1264 Glenmont Street, Algonquin, IL 60102
MLS# 12535252Listed by: HOMESMART CONNECT LLC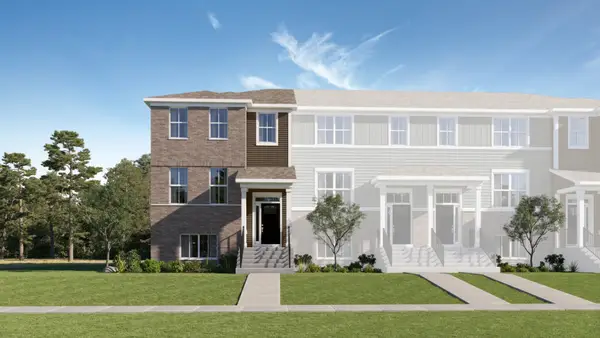 $437,990Active3 beds 3 baths2,039 sq. ft.
$437,990Active3 beds 3 baths2,039 sq. ft.2254 Stonegate Road, Algonquin, IL 60102
MLS# 12535256Listed by: HOMESMART CONNECT LLC
