140 Newburgh Lane, Algonquin, IL 60102
Local realty services provided by:ERA Naper Realty
Listed by: bill flemming
Office: homesmart connect llc.
MLS#:12464289
Source:MLSNI
Price summary
- Price:$595,490
- Price per sq. ft.:$246.48
About this home
SPECIAL FINANCING OFFERS AVAILABLE!! READY FOR FEBRUARY DELIVERY!!!! Homesite# 0046 Welcome to the Adams plan - a thoughtfully designed single-story home that balances comfort, efficiency, and modern appeal. This layout features three bedrooms and 2.5 bathrooms in an open-concept design that creates a seamless flow between the family room, dining area, and kitchen. At the heart of the home, the kitchen offers a spacious island, stainless steel appliances, and generous cabinetry-perfect for both daily living and casual entertaining. Sliding glass doors in the dining area lead directly to a sunroom, ideal for relaxing or indoor gatherings. The luxurious owner's suite serves as a peaceful retreat, complete with a generous walk in closet and a spa style en suite bathroom. Two secondary bedrooms share the hallway bathroom, offering flexible use as guest rooms, a home office, or space for family members. A three car garage and a conveniently located laundry room enhance the home's functional appeal. The Adams delivers modern living in a streamlined, practical layout designed to suit a variety of lifestyles. Exterior will be slate Espresso vinyl siding with Old World Ledge - Coastal Brown color stone. (pic for reference ONLY) *Photos are not this actual home* Nestled in a beautifully planned community, Algonquin Meadows offers a variety of thoughtfully designed single-family homes, traditional townhomes, and urban townhomes - all set among serene green spaces and tranquil ponds. Winding streets, cul-de-sacs, and walking paths create a peaceful neighborhood atmosphere that feels private, yet perfectly connected. Just minutes away, charming downtown Algonquin awaits with scenic riverfront parks, fishing spots, and a vibrant local culture. You'll enjoy convenient access to premier destinations like Northwestern Medicine, top-rated golf courses, and fitness centers such as Lifetime Fitness. Located right off the Randall Road corridor, you're surrounded by some of the area's best shopping and dining - including Trader Joe's, Cooper's Hawk, Target, Costco, and Algonquin Commons. Whether you're looking for daily essentials or a relaxing night out, everything you need is within easy reach. Come home to Algonquin Meadows - where natural beauty, community charm, and modern convenience meet.
Contact an agent
Home facts
- Year built:2025
- Listing ID #:12464289
- Added:160 day(s) ago
- Updated:February 12, 2026 at 06:28 PM
Rooms and interior
- Bedrooms:3
- Total bathrooms:3
- Full bathrooms:2
- Half bathrooms:1
- Living area:2,416 sq. ft.
Heating and cooling
- Cooling:Central Air
- Heating:Forced Air, Natural Gas
Structure and exterior
- Roof:Asphalt
- Year built:2025
- Building area:2,416 sq. ft.
Schools
- High school:H D Jacobs High School
- Middle school:Westfield Community School
- Elementary school:Westfield Community School
Utilities
- Water:Public
- Sewer:Public Sewer
Finances and disclosures
- Price:$595,490
- Price per sq. ft.:$246.48
New listings near 140 Newburgh Lane
- New
 $389,900Active3 beds 3 baths1,934 sq. ft.
$389,900Active3 beds 3 baths1,934 sq. ft.1157 Sawmill Lane, Algonquin, IL 60102
MLS# 12566133Listed by: KELLER WILLIAMS SUCCESS REALTY - Open Sat, 11am to 1pmNew
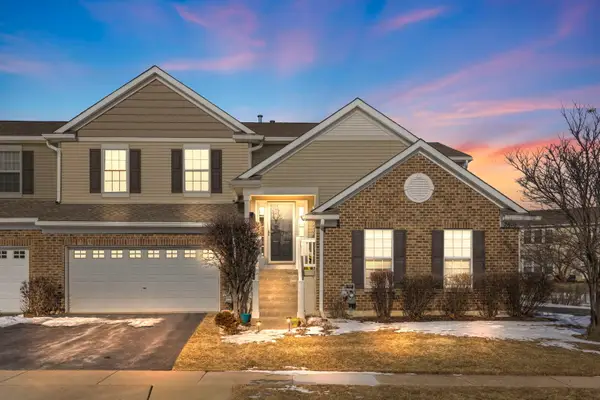 $300,000Active2 beds 2 baths1,879 sq. ft.
$300,000Active2 beds 2 baths1,879 sq. ft.2612 Loren Lane #2612, Algonquin, IL 60102
MLS# 12565693Listed by: KELLER WILLIAMS PREFERRED RLTY - New
 $365,990Active3 beds 3 baths1,764 sq. ft.
$365,990Active3 beds 3 baths1,764 sq. ft.1254 Glenmont Street, Algonquin, IL 60102
MLS# 12565071Listed by: HOMESMART CONNECT LLC - New
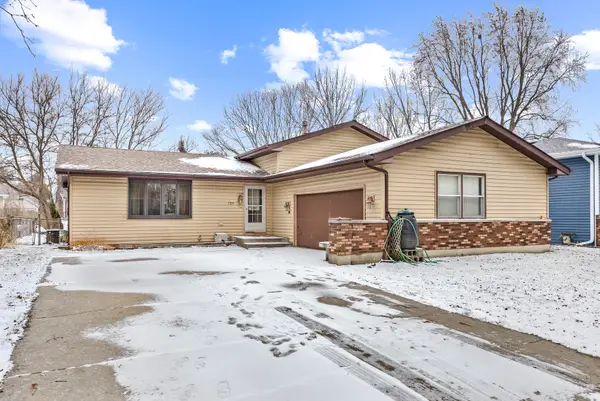 $375,000Active3 beds 3 baths1,994 sq. ft.
$375,000Active3 beds 3 baths1,994 sq. ft.720 Ash Street, Algonquin, IL 60102
MLS# 12563612Listed by: CENTURY 21 NEW HERITAGE 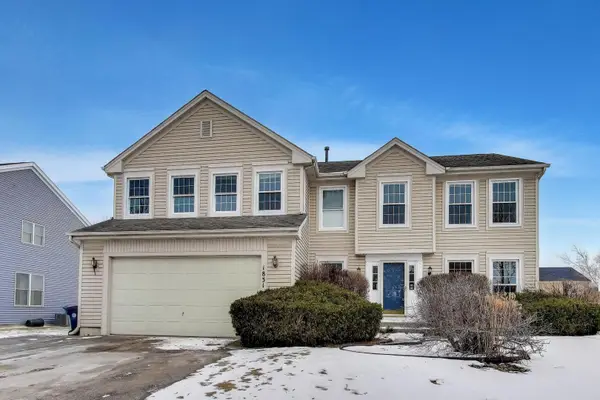 $400,000Pending4 beds 3 baths2,558 sq. ft.
$400,000Pending4 beds 3 baths2,558 sq. ft.1831 Haverford Drive, Algonquin, IL 60102
MLS# 12561370Listed by: @PROPERTIES CHRISTIE'S INTERNATIONAL REAL ESTATE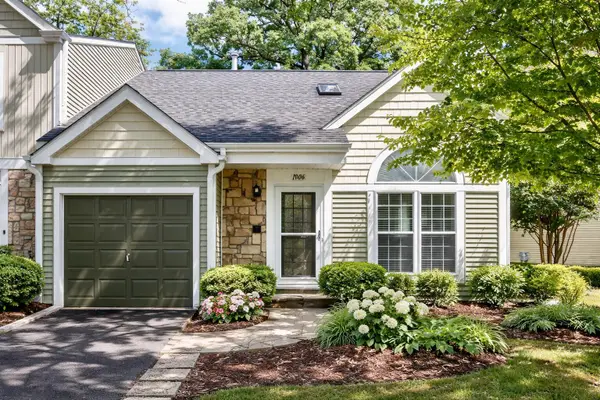 $295,000Pending2 beds 2 baths1,380 sq. ft.
$295,000Pending2 beds 2 baths1,380 sq. ft.1906 Ozark Parkway, Algonquin, IL 60102
MLS# 12563000Listed by: BEYCOME BROKERAGE REALTY LLC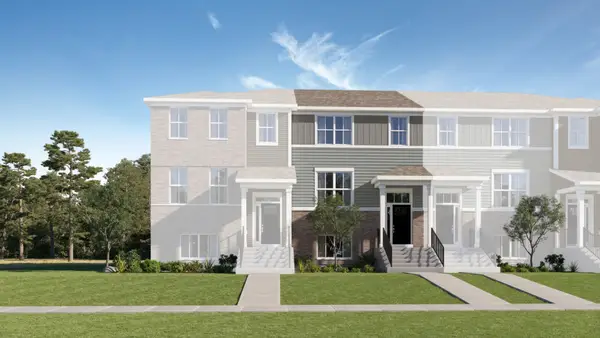 $365,990Pending3 beds 3 baths1,764 sq. ft.
$365,990Pending3 beds 3 baths1,764 sq. ft.1252 Glenmont Street, Algonquin, IL 60102
MLS# 12563060Listed by: HOMESMART CONNECT LLC- Open Sat, 2am to 3pmNew
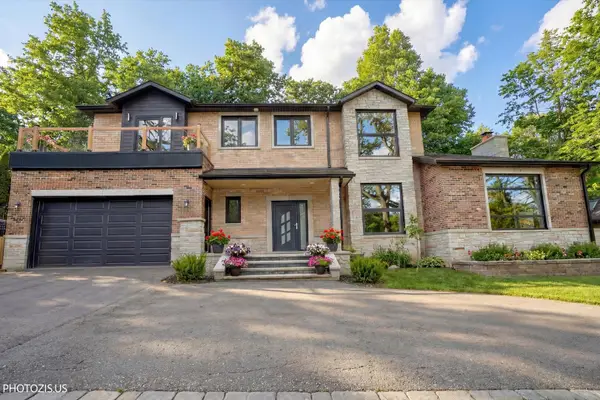 $980,000Active5 beds 3 baths4,200 sq. ft.
$980,000Active5 beds 3 baths4,200 sq. ft.615 Harper Drive, Algonquin, IL 60102
MLS# 12562133Listed by: LEADER REALTY, INC. - Open Sat, 11am to 12:30pmNew
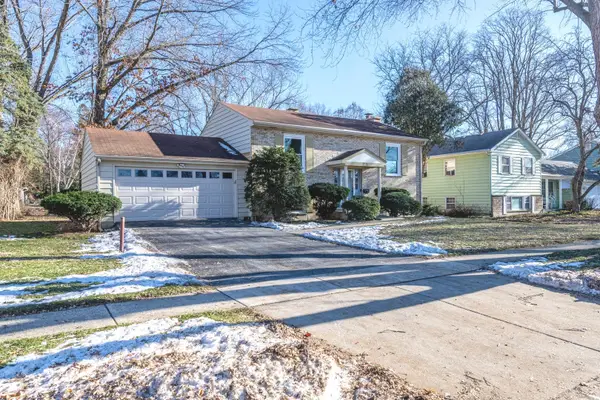 $459,900Active4 beds 2 baths2,200 sq. ft.
$459,900Active4 beds 2 baths2,200 sq. ft.719 Webster Street, Algonquin, IL 60102
MLS# 12562752Listed by: HOMESMART CONNECT LLC - New
 $599,900Active4 beds 3 baths2,879 sq. ft.
$599,900Active4 beds 3 baths2,879 sq. ft.4241 Wanderlust Drive, Algonquin, IL 60102
MLS# 12555186Listed by: BAIRD & WARNER

