1561 Cumberland Parkway, Algonquin, IL 60102
Local realty services provided by:Results Realty ERA Powered
1561 Cumberland Parkway,Algonquin, IL 60102
$349,900
- 3 Beds
- 2 Baths
- 1,453 sq. ft.
- Single family
- Active
Listed by:rebecca sampson
Office:brokerocity inc
MLS#:12498844
Source:MLSNI
Price summary
- Price:$349,900
- Price per sq. ft.:$240.81
About this home
RARE FIND! OPEN CONCEPT RANCH IN PRIME ALGONQUIN LOCATION! Welcome home to this hard-to-find open concept Ranch featuring 3 Bedrooms, 2 Full Baths (including a Primary Suite), and a 2-car attached Garage! Step inside to vaulted ceilings, bay windows, and a bright, inviting layout. The spacious eat-in Kitchen opens to a Living and Dining/Flex space that is perfect for entertaining or creating a Home Office. Enjoy a convenient main-floor Laundry room plus a Basement ready for your finishing touches and an extensive crawl space for additional storage. Lovingly cared for by its original owner, this home is super clean and offers great bones -- perfect for your updates and personal style. No HOA. Fantastic location just minutes from shopping, dining, and parks with playgrounds! If you're looking for quality, comfort, and value, this home is waiting for you. Estate sale-sold as-is.
Contact an agent
Home facts
- Year built:1996
- Listing ID #:12498844
- Added:5 day(s) ago
- Updated:October 24, 2025 at 11:51 AM
Rooms and interior
- Bedrooms:3
- Total bathrooms:2
- Full bathrooms:2
- Living area:1,453 sq. ft.
Heating and cooling
- Cooling:Central Air
- Heating:Natural Gas
Structure and exterior
- Year built:1996
- Building area:1,453 sq. ft.
- Lot area:0.29 Acres
Schools
- High school:Dundee-Crown High School
- Middle school:Algonquin Middle School
- Elementary school:Algonquin Lakes Elementary Schoo
Utilities
- Water:Public
- Sewer:Public Sewer
Finances and disclosures
- Price:$349,900
- Price per sq. ft.:$240.81
- Tax amount:$3,343 (2024)
New listings near 1561 Cumberland Parkway
- New
 $569,260Active4 beds 3 baths2,292 sq. ft.
$569,260Active4 beds 3 baths2,292 sq. ft.120 Newburgh Lane, Algonquin, IL 60102
MLS# 12461088Listed by: HOMESMART CONNECT LLC - New
 $611,580Active3 beds 3 baths2,519 sq. ft.
$611,580Active3 beds 3 baths2,519 sq. ft.150 Newburgh Lane, Algonquin, IL 60102
MLS# 12502068Listed by: HOMESMART CONNECT LLC - New
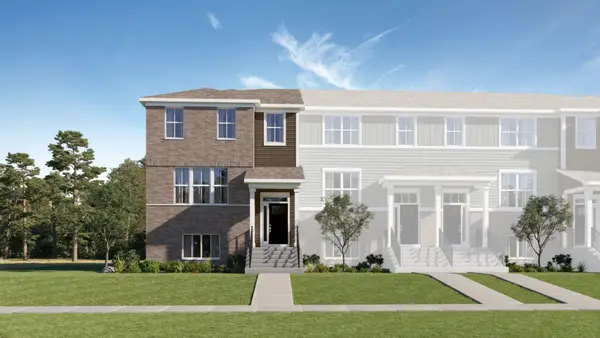 $460,990Active3 beds 3 baths2,175 sq. ft.
$460,990Active3 beds 3 baths2,175 sq. ft.1250 Glenmont Street, Algonquin, IL 60102
MLS# 12450927Listed by: HOMESMART CONNECT LLC - New
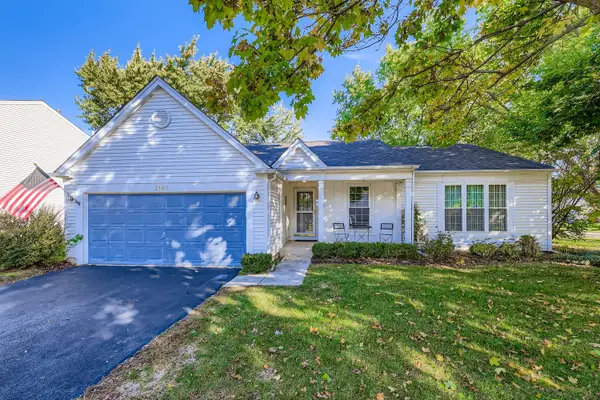 $374,900Active3 beds 2 baths1,406 sq. ft.
$374,900Active3 beds 2 baths1,406 sq. ft.2160 Cumberland Parkway, Algonquin, IL 60102
MLS# 12501504Listed by: RE/MAX SUBURBAN - Open Sun, 2 to 4pmNew
 $425,000Active2 beds 2 baths1,710 sq. ft.
$425,000Active2 beds 2 baths1,710 sq. ft.2161 Burnham Court, Algonquin, IL 60102
MLS# 12500928Listed by: RE/MAX SUBURBAN - New
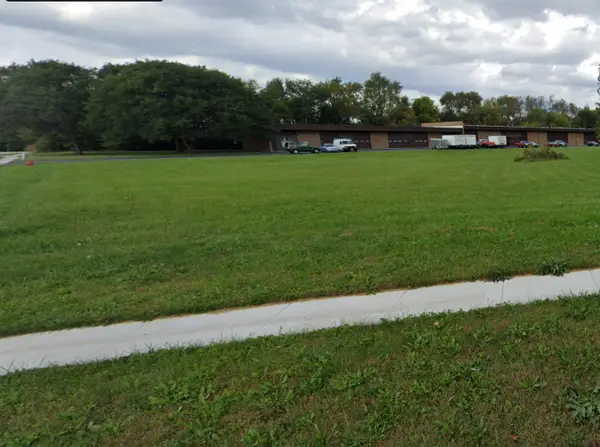 $249,900Active0 Acres
$249,900Active0 Acres1782 Cumberland Parkway, Algonquin, IL 60102
MLS# 12501105Listed by: EHOMES REALTY, LTD - New
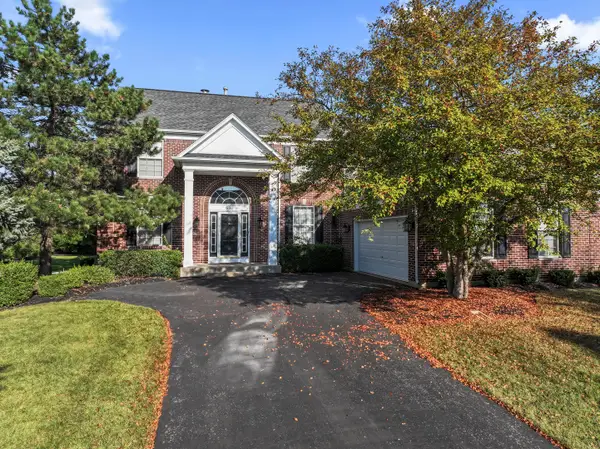 $535,000Active4 beds 3 baths2,969 sq. ft.
$535,000Active4 beds 3 baths2,969 sq. ft.601 Woods Creek Lane, Algonquin, IL 60102
MLS# 12500813Listed by: MISTERHOMES REAL ESTATE - New
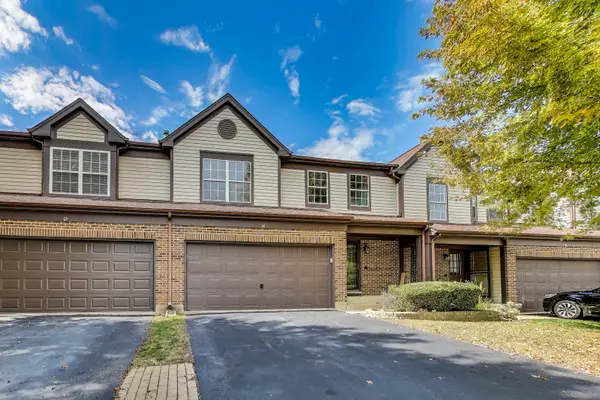 $305,000Active3 beds 3 baths2,360 sq. ft.
$305,000Active3 beds 3 baths2,360 sq. ft.14 Oxford Court, Algonquin, IL 60102
MLS# 12495267Listed by: BAIRD & WARNER - New
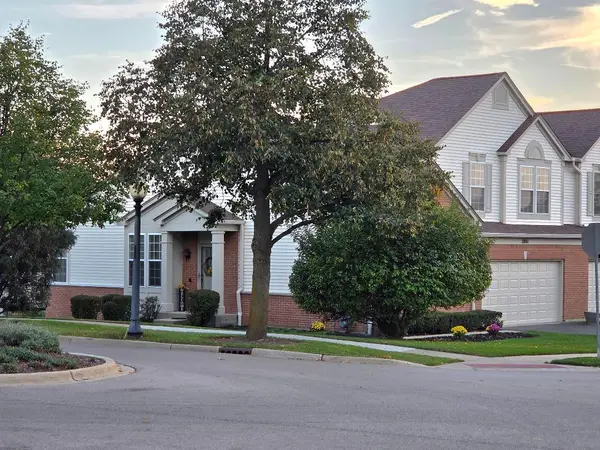 $384,900Active3 beds 3 baths1,863 sq. ft.
$384,900Active3 beds 3 baths1,863 sq. ft.2801 Waterfront Avenue, Algonquin, IL 60102
MLS# 12482078Listed by: BROKEROCITY INC
