1801 Arbordale Lane, Algonquin, IL 60102
Local realty services provided by:ERA Naper Realty
1801 Arbordale Lane,Algonquin, IL 60102
$475,000
- 4 Beds
- 3 Baths
- 2,303 sq. ft.
- Single family
- Pending
Listed by: renee anderson
Office: baird & warner - crystal lake
MLS#:12521225
Source:MLSNI
Price summary
- Price:$475,000
- Price per sq. ft.:$206.25
- Monthly HOA dues:$22.5
About this home
End 2025 on a high note with this beautifully maintained Foxridge model in sought-after Willoughby Farms. Set on an oversized lot along a tree-lined street, this bright and spacious home offers four bedrooms, 2.1 baths, and a layout designed for everyday living and effortless entertaining. The fully fenced backyard is a true retreat with an in-ground pool and room to lounge or play. Inside, sunlight fills each room. The care that has gone into this home is evident. The finished basement provides an impressive additional living area with a large rec room and a versatile bonus room for work, guests, or hobbies. A clean, well-kept, move-in-ready home in one of the area's most loved neighborhoods-your search is over!
Contact an agent
Home facts
- Year built:1993
- Listing ID #:12521225
- Added:37 day(s) ago
- Updated:January 03, 2026 at 08:59 AM
Rooms and interior
- Bedrooms:4
- Total bathrooms:3
- Full bathrooms:2
- Half bathrooms:1
- Living area:2,303 sq. ft.
Heating and cooling
- Cooling:Central Air
- Heating:Forced Air, Natural Gas
Structure and exterior
- Roof:Asphalt
- Year built:1993
- Building area:2,303 sq. ft.
- Lot area:0.28 Acres
Schools
- High school:H D Jacobs High School
- Middle school:Westfield Community School
- Elementary school:Westfield Community School
Utilities
- Water:Public
- Sewer:Public Sewer
Finances and disclosures
- Price:$475,000
- Price per sq. ft.:$206.25
- Tax amount:$9,639 (2024)
New listings near 1801 Arbordale Lane
- Open Sat, 12 to 3pmNew
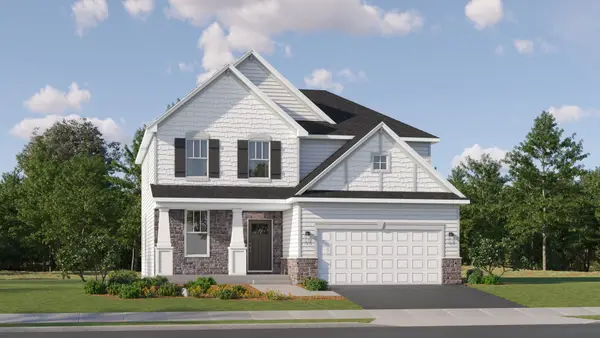 $579,900Active3 beds 3 baths2,509 sq. ft.
$579,900Active3 beds 3 baths2,509 sq. ft.1121 Waterford Street, Algonquin, IL 60102
MLS# 12538561Listed by: HOMESMART CONNECT LLC - New
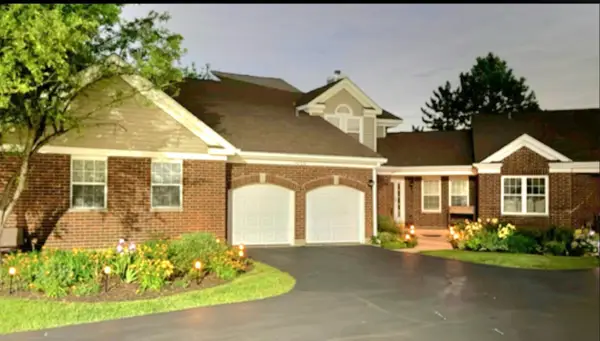 $389,000Active3 beds 3 baths2,180 sq. ft.
$389,000Active3 beds 3 baths2,180 sq. ft.1033 Interloch Court, Algonquin, IL 60102
MLS# 12537945Listed by: CHARLES RUTENBERG REALTY OF IL - New
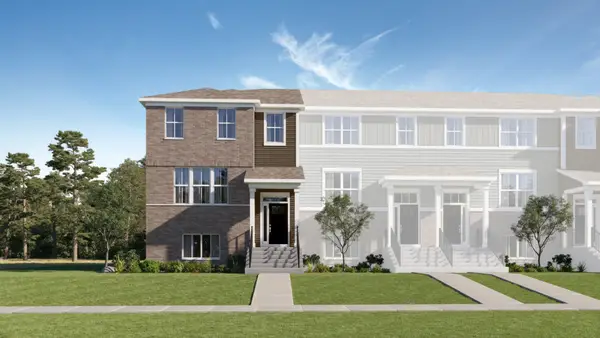 $457,990Active3 beds 3 baths2,175 sq. ft.
$457,990Active3 beds 3 baths2,175 sq. ft.1256 Glenmont Street, Algonquin, IL 60102
MLS# 12537630Listed by: HOMESMART CONNECT LLC - Open Sat, 12 to 2pmNew
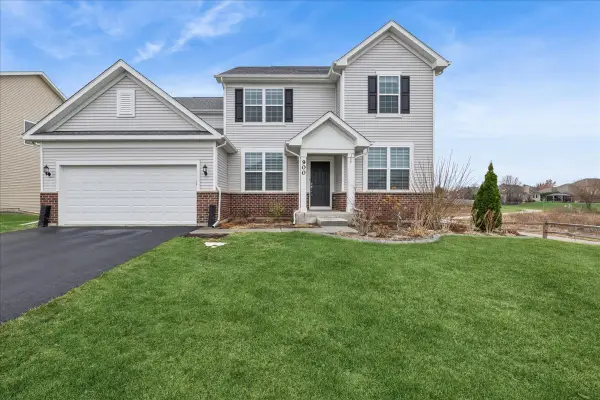 $600,000Active4 beds 3 baths3,104 sq. ft.
$600,000Active4 beds 3 baths3,104 sq. ft.900 Treeline Drive, Algonquin, IL 60102
MLS# 12536361Listed by: BAIRD & WARNER 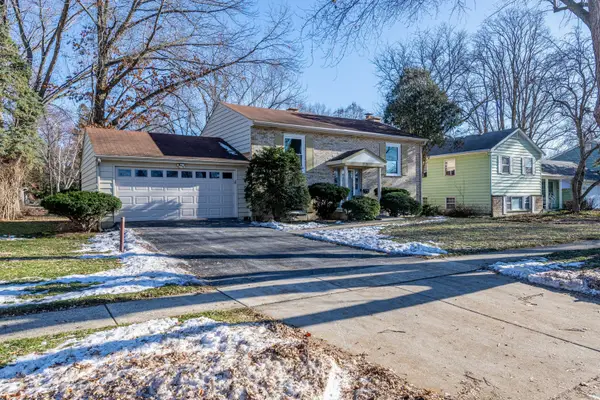 $489,900Active4 beds 2 baths2,200 sq. ft.
$489,900Active4 beds 2 baths2,200 sq. ft.719 Webster Street, Algonquin, IL 60102
MLS# 12535572Listed by: HOMESMART CONNECT LLC- Open Sat, 12 to 2pm
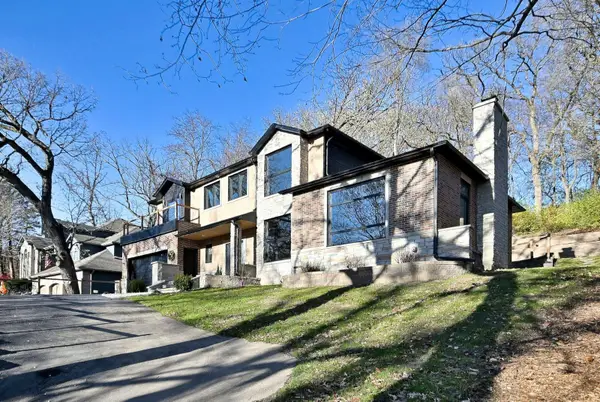 $1,249,500Active5 beds 3 baths4,200 sq. ft.
$1,249,500Active5 beds 3 baths4,200 sq. ft.615 Harper Drive, Algonquin, IL 60102
MLS# 12535468Listed by: LEADER REALTY, INC. 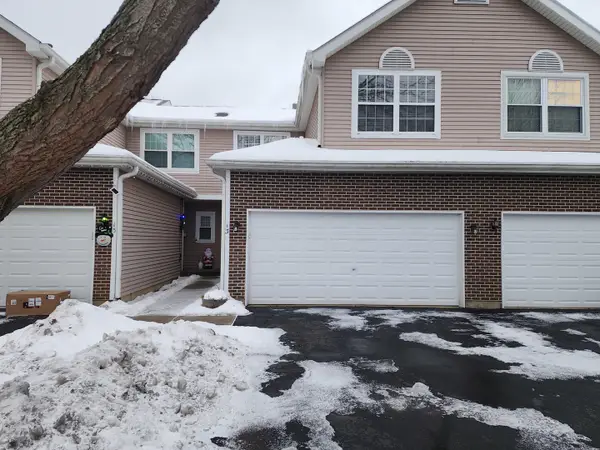 $294,900Active2 beds 3 baths1,398 sq. ft.
$294,900Active2 beds 3 baths1,398 sq. ft.13 Brian Court, Algonquin, IL 60102
MLS# 12530458Listed by: COLDWELL BANKER REAL ESTATE GROUP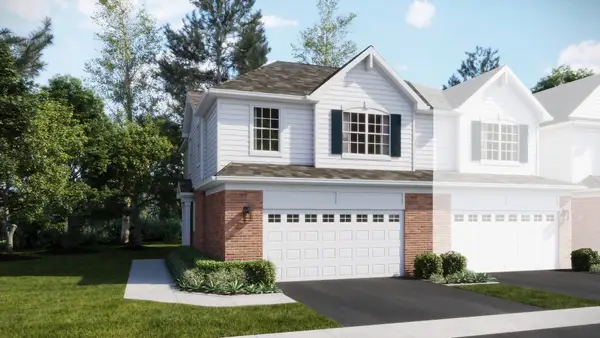 $435,840Active3 beds 3 baths1,717 sq. ft.
$435,840Active3 beds 3 baths1,717 sq. ft.1221 Glenmont Street, Algonquin, IL 60102
MLS# 12535238Listed by: HOMESMART CONNECT LLC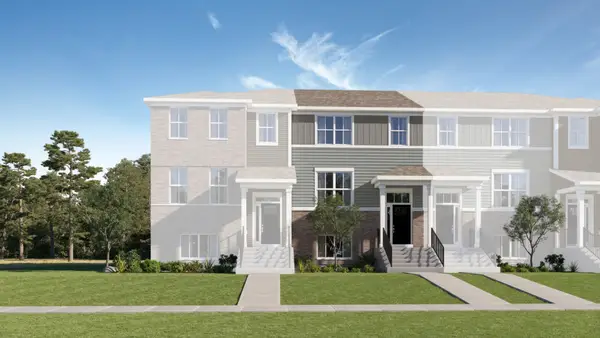 $381,990Active3 beds 3 baths1,764 sq. ft.
$381,990Active3 beds 3 baths1,764 sq. ft.1264 Glenmont Street, Algonquin, IL 60102
MLS# 12535252Listed by: HOMESMART CONNECT LLC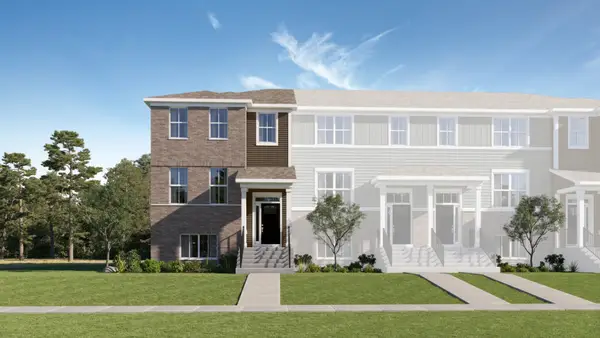 $437,990Active3 beds 3 baths2,039 sq. ft.
$437,990Active3 beds 3 baths2,039 sq. ft.2254 Stonegate Road, Algonquin, IL 60102
MLS# 12535256Listed by: HOMESMART CONNECT LLC
