1943 Ozark Parkway #1943, Algonquin, IL 60102
Local realty services provided by:Results Realty ERA Powered
1943 Ozark Parkway #1943,Algonquin, IL 60102
$239,000
- 1 Beds
- 2 Baths
- 979 sq. ft.
- Townhouse
- Active
Listed by: peggy burgermeister
Office: coldwell banker real estate group
MLS#:12514026
Source:MLSNI
Price summary
- Price:$239,000
- Price per sq. ft.:$244.13
- Monthly HOA dues:$245
About this home
Where modern meets refine living! This townhome offers an abundance of style and open space from when you step into your private 2 story entrance! Freshly painted with nothing to do but move in. Feel at home with your generously size master bedroom on first floor with ample closet space. Relax in your open 2 story family room with cozy gas fireplace and beautiful wood floors. Updated kitchen with SS appliances and a new Samsung dishwasher along with a breakfast bar. Large upstairs loft is flooded with natural light from the skylights. The half bath was updated with a new vanity, toilet and light fixtures, this can be easily be turn into second bedroom or office. First floor laundry with washer and dryer and attached garage with ample attic and storage space. The crawl space is extra deep and encapsulated with loads of storage space! Freshly painted throughout! Enjoy quite time on the private brick paver patio with huge private back yard with loads of mature trees like magnolia, rose of sharon bushes and loads of perennials in the summer. Private setting but close to everything! School district 300!
Contact an agent
Home facts
- Year built:1988
- Listing ID #:12514026
- Added:49 day(s) ago
- Updated:January 08, 2026 at 10:40 PM
Rooms and interior
- Bedrooms:1
- Total bathrooms:2
- Full bathrooms:1
- Half bathrooms:1
- Living area:979 sq. ft.
Heating and cooling
- Cooling:Central Air
- Heating:Natural Gas
Structure and exterior
- Roof:Asphalt
- Year built:1988
- Building area:979 sq. ft.
Schools
- High school:Dundee-Crown High School
- Middle school:Algonquin Middle School
- Elementary school:Algonquin Lakes Elementary Schoo
Utilities
- Water:Public
- Sewer:Public Sewer
Finances and disclosures
- Price:$239,000
- Price per sq. ft.:$244.13
- Tax amount:$3,844 (2024)
New listings near 1943 Ozark Parkway #1943
- New
 $385,000Active3 beds 3 baths1,994 sq. ft.
$385,000Active3 beds 3 baths1,994 sq. ft.720 Ash Street, Algonquin, IL 60102
MLS# 12539005Listed by: CENTURY 21 NEW HERITAGE - Open Sun, 11am to 1pmNew
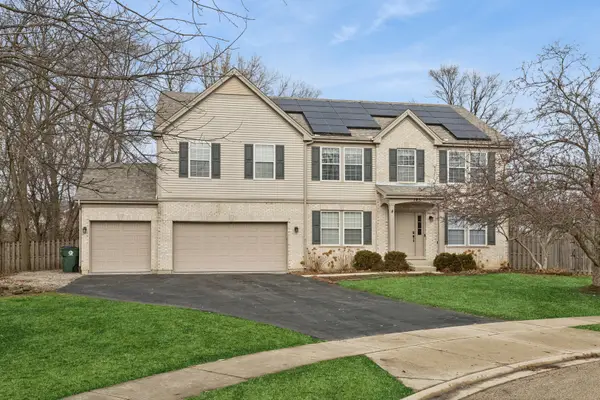 $550,000Active4 beds 4 baths3,190 sq. ft.
$550,000Active4 beds 4 baths3,190 sq. ft.145 S Oakleaf Road, Algonquin, IL 60102
MLS# 12541905Listed by: BAIRD & WARNER - New
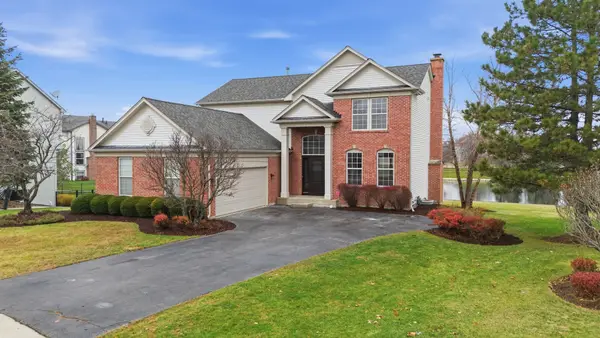 $539,990Active4 beds 3 baths2,134 sq. ft.
$539,990Active4 beds 3 baths2,134 sq. ft.6 Camberwell Court, Algonquin, IL 60102
MLS# 12543150Listed by: UNITED REALTY GROUP, INC. - Open Sat, 11am to 1pmNew
 $460,000Active5 beds 4 baths2,242 sq. ft.
$460,000Active5 beds 4 baths2,242 sq. ft.681 Majestic Drive, Algonquin, IL 60102
MLS# 12538325Listed by: RE/MAX PLAZA - Open Sun, 1:30 to 3:30pmNew
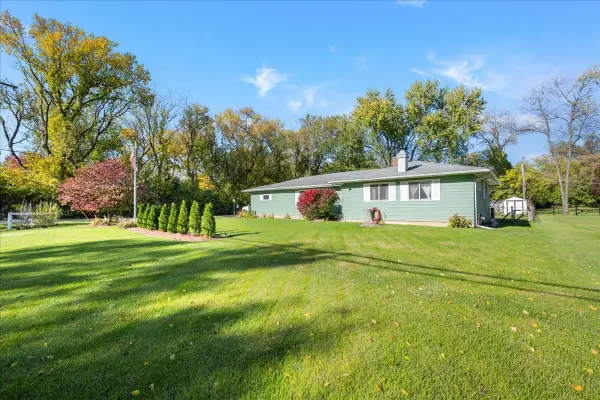 $439,900Active4 beds 2 baths2,808 sq. ft.
$439,900Active4 beds 2 baths2,808 sq. ft.1302 Cary Road, Algonquin, IL 60102
MLS# 12542230Listed by: BAIRD & WARNER - New
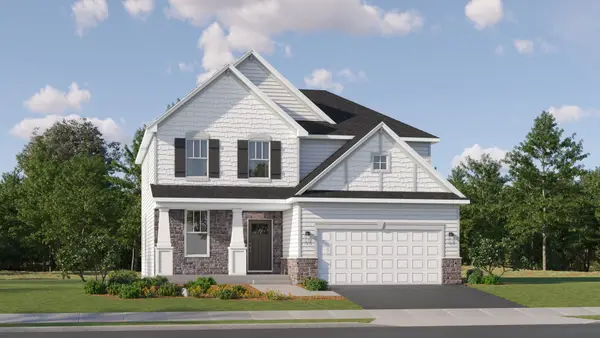 $579,900Active3 beds 3 baths2,509 sq. ft.
$579,900Active3 beds 3 baths2,509 sq. ft.1121 Waterford Street, Algonquin, IL 60102
MLS# 12538561Listed by: HOMESMART CONNECT LLC - New
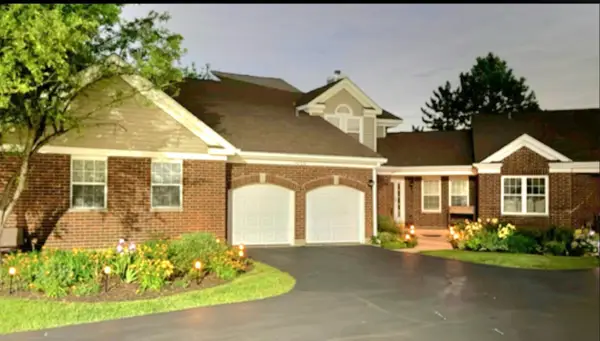 $389,000Active3 beds 3 baths2,180 sq. ft.
$389,000Active3 beds 3 baths2,180 sq. ft.1033 Interloch Court, Algonquin, IL 60102
MLS# 12537945Listed by: CHARLES RUTENBERG REALTY OF IL - New
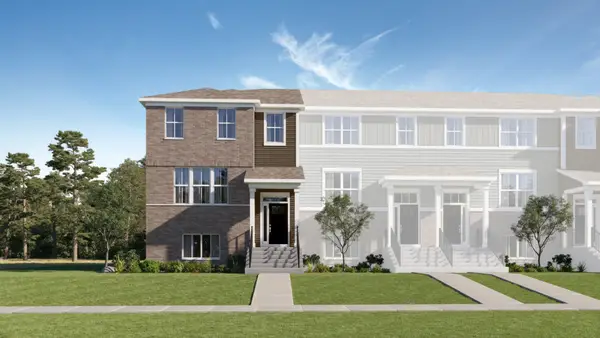 $457,990Active3 beds 3 baths2,175 sq. ft.
$457,990Active3 beds 3 baths2,175 sq. ft.1256 Glenmont Street, Algonquin, IL 60102
MLS# 12537630Listed by: HOMESMART CONNECT LLC 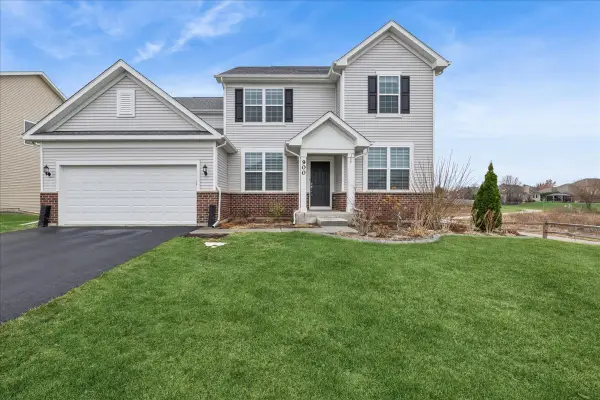 $600,000Active4 beds 3 baths3,104 sq. ft.
$600,000Active4 beds 3 baths3,104 sq. ft.900 Treeline Drive, Algonquin, IL 60102
MLS# 12536361Listed by: BAIRD & WARNER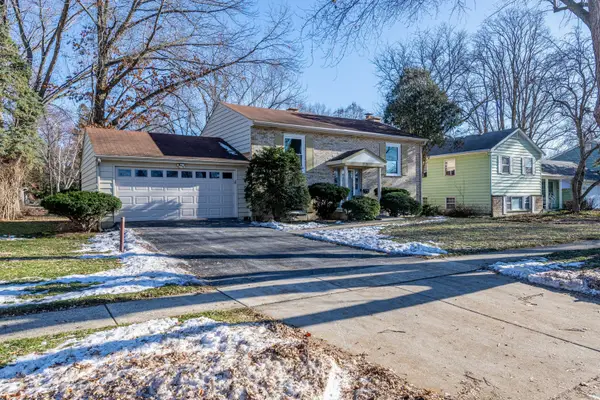 $489,900Active4 beds 2 baths2,200 sq. ft.
$489,900Active4 beds 2 baths2,200 sq. ft.719 Webster Street, Algonquin, IL 60102
MLS# 12535572Listed by: HOMESMART CONNECT LLC
