2871 Harnish Drive, Algonquin, IL 60102
Local realty services provided by:Results Realty ERA Powered
2871 Harnish Drive,Algonquin, IL 60102
$399,900
- 2 Beds
- 2 Baths
- 1,459 sq. ft.
- Single family
- Active
Listed by:valentino ranallo
Office:century 21 new heritage west
MLS#:12488926
Source:MLSNI
Price summary
- Price:$399,900
- Price per sq. ft.:$274.09
- Monthly HOA dues:$100
About this home
INCREDIBLE BLAKE RANCH IN ALGONQUIN GRAND RESERVE 55+ COMMUNITY! BETTER THAN NEW CONSTRUCTION WITH TONS OF OWNER UPGRADES * FULL TRANSFERABLE BUILDER WARRANTY * 2 BEDROOM 2 BATHROOM PLUS DEN! 1459 SQUARE FEET * EV READY WITH 240V OUTLET * UNDERSINK REVERSE OSMOSIS SYSTEM * OWNED WATER SOFTENER * ALL NEW LEVOLOR BLINDS AND WINDOW TREATMENTS * BIDET READY WITH ELECTRICAL OUTLET IN PRIMARY BATHROOM * FULL COMPLETE SIMPLY SAFE SECURITY ON EVERY DOOR AND WINDOW * HOUSE PAINTED NATURAL LINEN IN DURATION BY SHERWIN WILLIAMS * HOUSE COMES WITH FULL SET OF APPLIANCES WHICH INCLUDE NEW LG WASHER AND DRYER & WHIRLPOOL KITCHEN APPLIANCES * LARGE EAT IN ISLAND WITH QUARTZ COUNTERTOP * 42 INCH WHITE SHAKER CABINETS * PEACEFUL AND PRIVATE LOT FACES GREEN SPACE * ALL SMART HOME ACCESSORIES ~ GARAGE DOOR OPENER, DOOR BELL, THERMOSTAT * WALKING DISTANCE TO SPELLA PARK AND ALGONQUIN LIBRARY, MILES OF WALKING PATHS, CLOSE TO ALGONQUIN COMMONS SHOPPING CENTER AND EVERYTHING RANDALL ROAD HAS TO OFFER * LOW $100 MONTHLY HOA THAT INCLUDES GRASS CUTTING & SNOW REMOVAL!
Contact an agent
Home facts
- Year built:2024
- Listing ID #:12488926
- Added:1 day(s) ago
- Updated:October 08, 2025 at 07:36 PM
Rooms and interior
- Bedrooms:2
- Total bathrooms:2
- Full bathrooms:2
- Living area:1,459 sq. ft.
Heating and cooling
- Cooling:Central Air
- Heating:Natural Gas
Structure and exterior
- Roof:Asphalt
- Year built:2024
- Building area:1,459 sq. ft.
- Lot area:0.18 Acres
Utilities
- Water:Public
- Sewer:Public Sewer
Finances and disclosures
- Price:$399,900
- Price per sq. ft.:$274.09
- Tax amount:$197 (2024)
New listings near 2871 Harnish Drive
- New
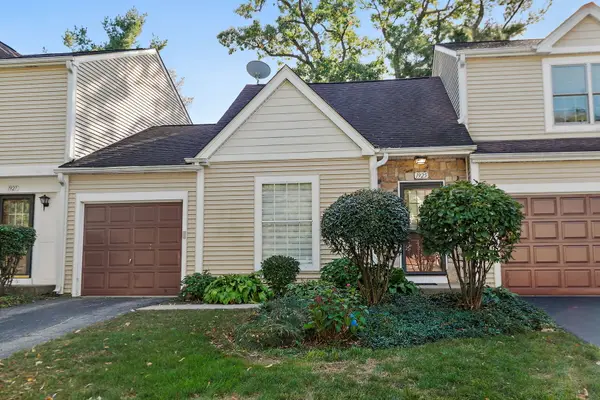 $235,000Active1 beds 2 baths979 sq. ft.
$235,000Active1 beds 2 baths979 sq. ft.1925 Ozark Parkway, Algonquin, IL 60102
MLS# 12443141Listed by: COMPASS - New
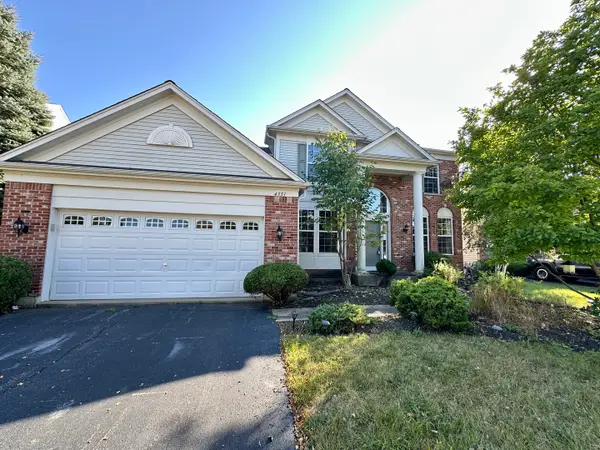 $490,000Active4 beds 4 baths4,040 sq. ft.
$490,000Active4 beds 4 baths4,040 sq. ft.4351 Bunker Hill Drive, Algonquin, IL 60102
MLS# 12475044Listed by: KELLER WILLIAMS SUCCESS REALTY 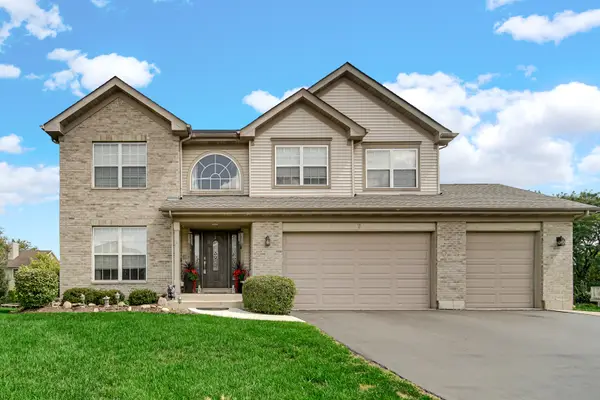 $570,000Pending5 beds 4 baths3,964 sq. ft.
$570,000Pending5 beds 4 baths3,964 sq. ft.5 Lancaster Court, Algonquin, IL 60102
MLS# 12485998Listed by: RE/MAX SUBURBAN- New
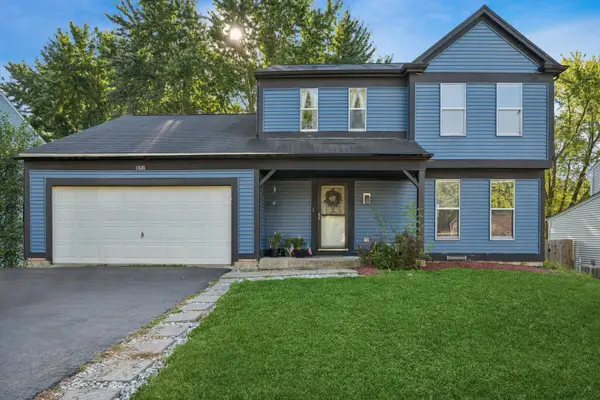 $339,000Active3 beds 2 baths1,708 sq. ft.
$339,000Active3 beds 2 baths1,708 sq. ft.1535 Teri Lane, Algonquin, IL 60102
MLS# 12480330Listed by: BAIRD & WARNER - New
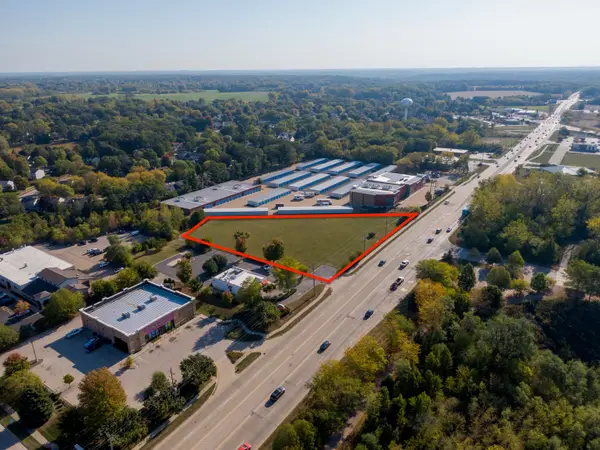 $490,000Active1.68 Acres
$490,000Active1.68 Acres1770 E Algonquin Road, Algonquin, IL 60102
MLS# 12485262Listed by: @PROPERTIES COMMERCIAL 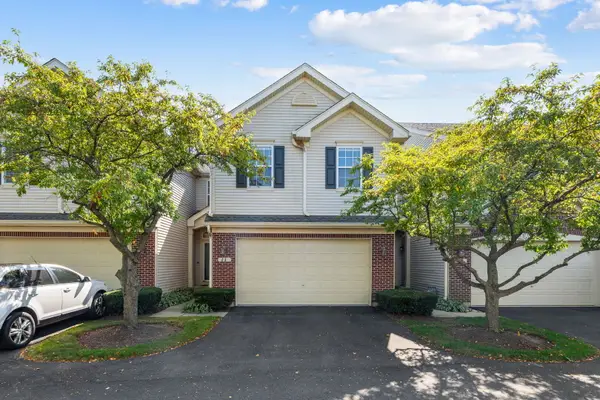 $320,000Pending3 beds 3 baths2,085 sq. ft.
$320,000Pending3 beds 3 baths2,085 sq. ft.11 Bitter Spring Court, Algonquin, IL 60102
MLS# 12484016Listed by: KELLER WILLIAMS INFINITY- New
 $660,970Active4 beds 3 baths3,064 sq. ft.
$660,970Active4 beds 3 baths3,064 sq. ft.1171 Waterford Street, Algonquin, IL 60102
MLS# 12485747Listed by: HOMESMART CONNECT LLC  $672,425Pending4 beds 4 baths3,237 sq. ft.
$672,425Pending4 beds 4 baths3,237 sq. ft.1161 Waterford Street, Algonquin, IL 60102
MLS# 12484990Listed by: HOMESMART CONNECT LLC- New
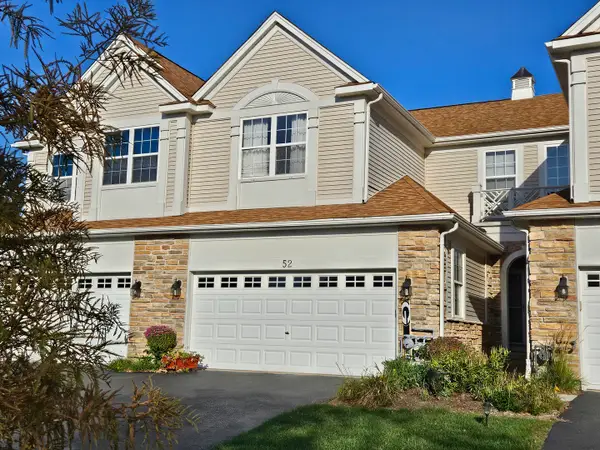 $329,900Active3 beds 3 baths1,717 sq. ft.
$329,900Active3 beds 3 baths1,717 sq. ft.52 Kelsey Court, Algonquin, IL 60102
MLS# 12479780Listed by: BROKEROCITY INC
