4020 Bunker Hill Drive, Algonquin, IL 60102
Local realty services provided by:Results Realty ERA Powered
4020 Bunker Hill Drive,Algonquin, IL 60102
$530,000
- 4 Beds
- 3 Baths
- 2,459 sq. ft.
- Single family
- Pending
Listed by: becky kirchner
Office: re/max plaza
MLS#:12505714
Source:MLSNI
Price summary
- Price:$530,000
- Price per sq. ft.:$215.53
- Monthly HOA dues:$77.33
About this home
Welcome Home for the Holidays~ This home has been meticulously maintained assuring you can unpack and relax. Conveniently located in Manchester Lakes Estates and part of the Huntley school district. The four year old three season room allows for views of one of the many ponds and creates an extension of your yard. Never be short on getting your steps in, just outside of the door you can hop on one of the walking trails that winds for miles through the neighborhood. All of the extras have been done throughout, each bedroom closet has professional organizers to optimize functionality, there is a wall of closets in the basement, overhead storage racks in the garage, rough in for a third bathroom in the basement, front windows have been replaced, Flow-tec water treatment system. Sump pump with back up, refrigerator, washer and dryer- 3 years old, Whole house humidifier 4 years, water heater 7 years, Dishwasher 9 years, roof 10 years, HVAC 11 years. Walk through and check all of the boxes, you will be glad you did!
Contact an agent
Home facts
- Year built:1999
- Listing ID #:12505714
- Added:72 day(s) ago
- Updated:January 09, 2026 at 08:42 AM
Rooms and interior
- Bedrooms:4
- Total bathrooms:3
- Full bathrooms:2
- Half bathrooms:1
- Living area:2,459 sq. ft.
Heating and cooling
- Cooling:Central Air
- Heating:Natural Gas
Structure and exterior
- Roof:Asphalt
- Year built:1999
- Building area:2,459 sq. ft.
Utilities
- Water:Public
- Sewer:Public Sewer
Finances and disclosures
- Price:$530,000
- Price per sq. ft.:$215.53
- Tax amount:$9,647 (2024)
New listings near 4020 Bunker Hill Drive
- New
 $385,000Active3 beds 3 baths1,994 sq. ft.
$385,000Active3 beds 3 baths1,994 sq. ft.720 Ash Street, Algonquin, IL 60102
MLS# 12539005Listed by: CENTURY 21 NEW HERITAGE - Open Sun, 11am to 1pmNew
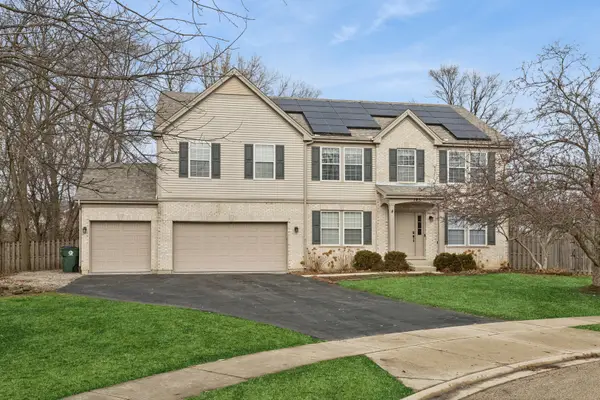 $550,000Active4 beds 4 baths3,190 sq. ft.
$550,000Active4 beds 4 baths3,190 sq. ft.145 S Oakleaf Road, Algonquin, IL 60102
MLS# 12541905Listed by: BAIRD & WARNER - New
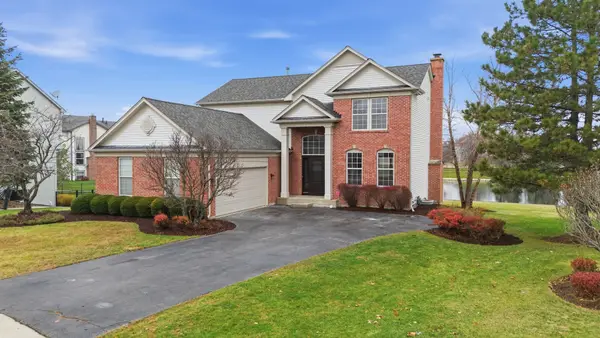 $539,990Active4 beds 3 baths2,134 sq. ft.
$539,990Active4 beds 3 baths2,134 sq. ft.6 Camberwell Court, Algonquin, IL 60102
MLS# 12543150Listed by: UNITED REALTY GROUP, INC. - Open Sat, 11am to 1pmNew
 $460,000Active5 beds 4 baths2,242 sq. ft.
$460,000Active5 beds 4 baths2,242 sq. ft.681 Majestic Drive, Algonquin, IL 60102
MLS# 12538325Listed by: RE/MAX PLAZA - Open Sun, 1:30 to 3:30pmNew
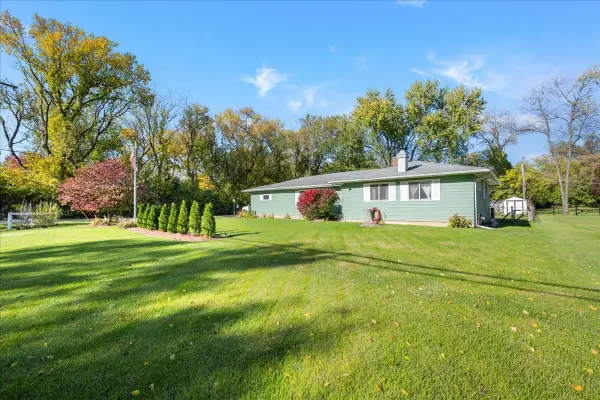 $439,900Active4 beds 2 baths2,808 sq. ft.
$439,900Active4 beds 2 baths2,808 sq. ft.1302 Cary Road, Algonquin, IL 60102
MLS# 12542230Listed by: BAIRD & WARNER - New
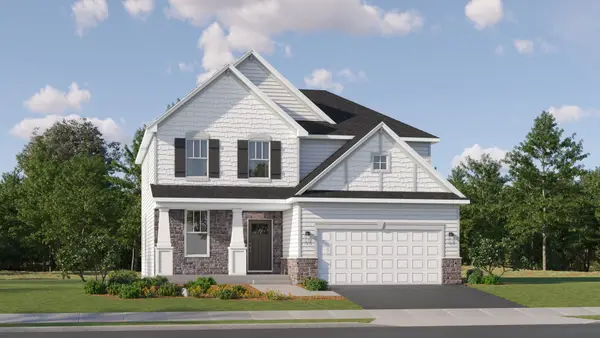 $579,900Active3 beds 3 baths2,509 sq. ft.
$579,900Active3 beds 3 baths2,509 sq. ft.1121 Waterford Street, Algonquin, IL 60102
MLS# 12538561Listed by: HOMESMART CONNECT LLC - New
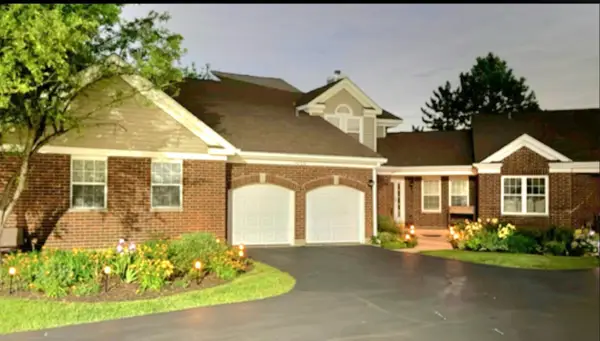 $389,000Active3 beds 3 baths2,180 sq. ft.
$389,000Active3 beds 3 baths2,180 sq. ft.1033 Interloch Court, Algonquin, IL 60102
MLS# 12537945Listed by: CHARLES RUTENBERG REALTY OF IL - New
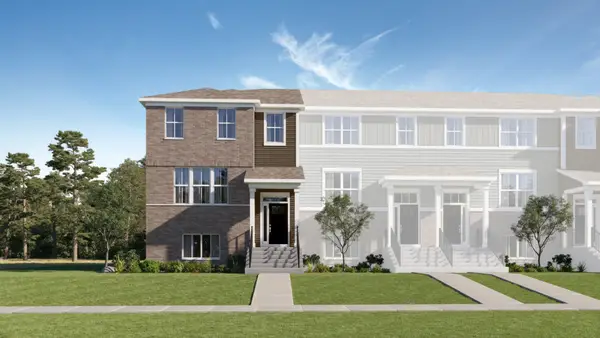 $457,990Active3 beds 3 baths2,175 sq. ft.
$457,990Active3 beds 3 baths2,175 sq. ft.1256 Glenmont Street, Algonquin, IL 60102
MLS# 12537630Listed by: HOMESMART CONNECT LLC 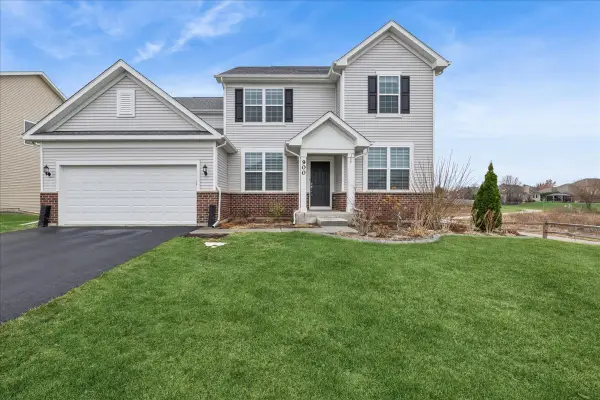 $600,000Active4 beds 3 baths3,104 sq. ft.
$600,000Active4 beds 3 baths3,104 sq. ft.900 Treeline Drive, Algonquin, IL 60102
MLS# 12536361Listed by: BAIRD & WARNER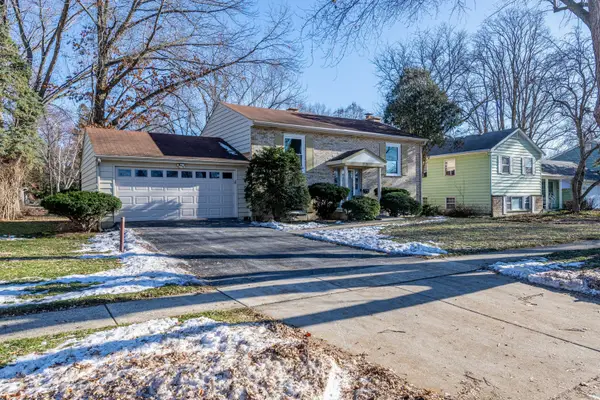 $489,900Active4 beds 2 baths2,200 sq. ft.
$489,900Active4 beds 2 baths2,200 sq. ft.719 Webster Street, Algonquin, IL 60102
MLS# 12535572Listed by: HOMESMART CONNECT LLC
