901 Wesley Lane, Algonquin, IL 60102
Local realty services provided by:Results Realty ERA Powered
901 Wesley Lane,Algonquin, IL 60102
$274,900
- 2 Beds
- 2 Baths
- 1,330 sq. ft.
- Townhouse
- Active
Listed by:hilda jones
Office:baird & warner real estate - algonquin
MLS#:12455401
Source:MLSNI
Price summary
- Price:$274,900
- Price per sq. ft.:$206.69
- Monthly HOA dues:$188
About this home
Fully renovated end-unit beauty east of the Fox River in Algonquin-where curb appeal meets modern flair. Picture this: a partial brick facade framed by mature landscaping, sleek wood-laminate floors beneath updated lighting, crisp white trim, and living room vibes centered around a cozy gas-log fireplace. The formal dining room pops with picture molding, chair rail, and brand-new windows that flood the space with light. The kitchen sports bright white cabinets, stainless steel appliances, and connects to a handy laundry room and breakfast nook with brand new inset-blind sliding door (no dusty blinds here!). These doors open to a massive deck with privacy partition, ideal for entertaining or sipping wine in peace. Upstairs, two generously sized bedrooms await, complete with new carpeting (stairs, hall, and primary). The vaulted primary suite wows with dual closets and direct access to a fully renovated bathroom featuring a walk-in shower with built-in seat, fresh vanity, and new fixtures. Plus multiple linen closets for all your storage needs. Don't miss your chance to snag this move-in-ready gem in one of Algonquin's most charming, trail-filled, and commuter-friendly locations-schedule your showing today before someone else beats you to it!
Contact an agent
Home facts
- Year built:1990
- Listing ID #:12455401
- Added:4 day(s) ago
- Updated:September 03, 2025 at 10:45 AM
Rooms and interior
- Bedrooms:2
- Total bathrooms:2
- Full bathrooms:1
- Half bathrooms:1
- Living area:1,330 sq. ft.
Heating and cooling
- Cooling:Central Air
- Heating:Forced Air, Natural Gas
Structure and exterior
- Roof:Asphalt
- Year built:1990
- Building area:1,330 sq. ft.
Utilities
- Water:Public
- Sewer:Public Sewer
Finances and disclosures
- Price:$274,900
- Price per sq. ft.:$206.69
- Tax amount:$2,528 (2024)
New listings near 901 Wesley Lane
- Open Sun, 1:30am to 3:30pmNew
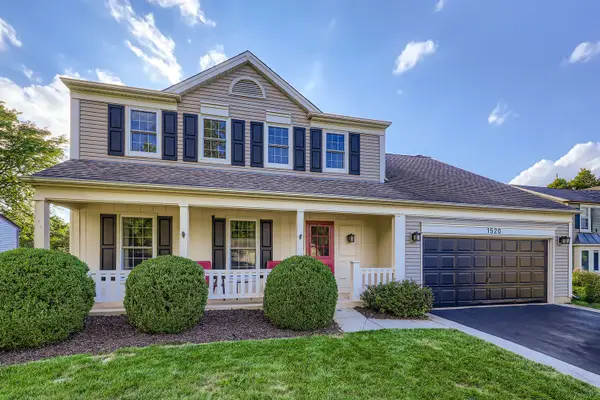 $399,500Active4 beds 3 baths2,515 sq. ft.
$399,500Active4 beds 3 baths2,515 sq. ft.1520 Yosemite Parkway, Algonquin, IL 60102
MLS# 12460272Listed by: FULTON GRACE REALTY - New
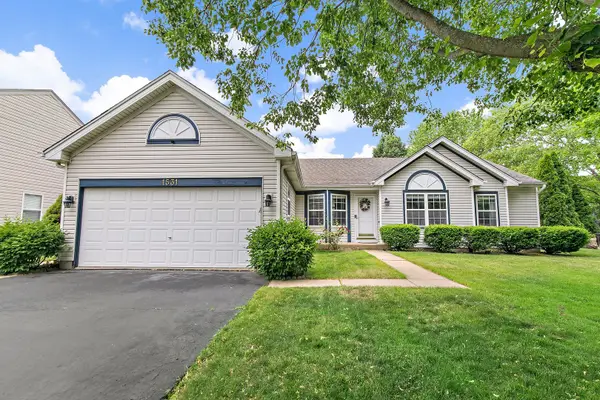 $425,000Active6 beds 3 baths2,906 sq. ft.
$425,000Active6 beds 3 baths2,906 sq. ft.1531 Cumberland Parkway, Algonquin, IL 60102
MLS# 12461163Listed by: LEGACY PROPERTIES, A SARAH LEONARD COMPANY, LLC 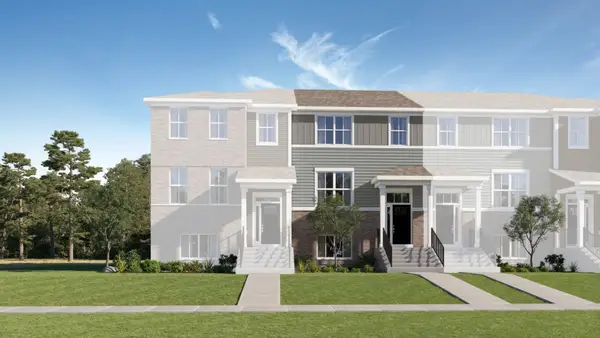 $359,900Pending3 beds 3 baths1,764 sq. ft.
$359,900Pending3 beds 3 baths1,764 sq. ft.2268 Stonegate Road, Algonquin, IL 60102
MLS# 12373807Listed by: HOMESMART CONNECT LLC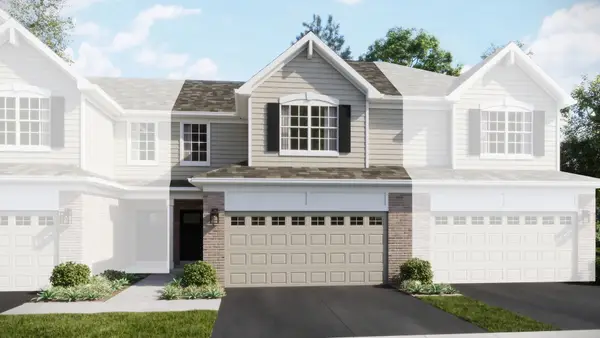 $349,990Pending3 beds 3 baths1,767 sq. ft.
$349,990Pending3 beds 3 baths1,767 sq. ft.1243 Glenmont Street, Algonquin, IL 60102
MLS# 12460310Listed by: HOMESMART CONNECT LLC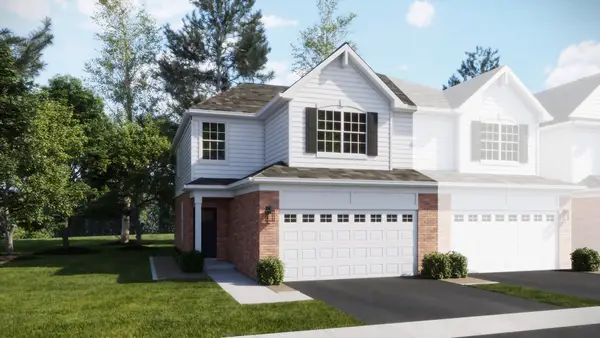 $366,940Pending3 beds 3 baths1,767 sq. ft.
$366,940Pending3 beds 3 baths1,767 sq. ft.1259 Glenmont Street, Algonquin, IL 60102
MLS# 12460301Listed by: HOMESMART CONNECT LLC- New
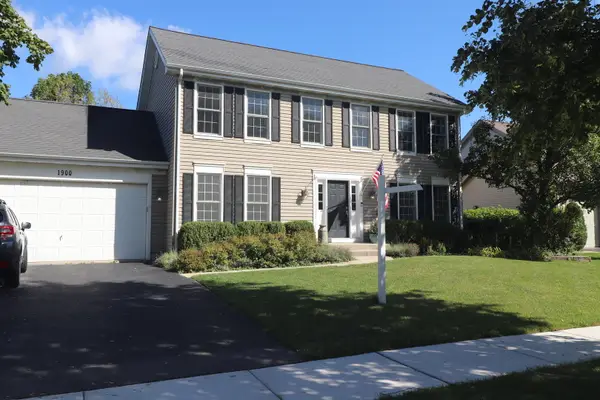 $423,900Active4 beds 3 baths1,977 sq. ft.
$423,900Active4 beds 3 baths1,977 sq. ft.1900 Waverly Lane, Algonquin, IL 60102
MLS# 12459683Listed by: RE/MAX SUBURBAN - New
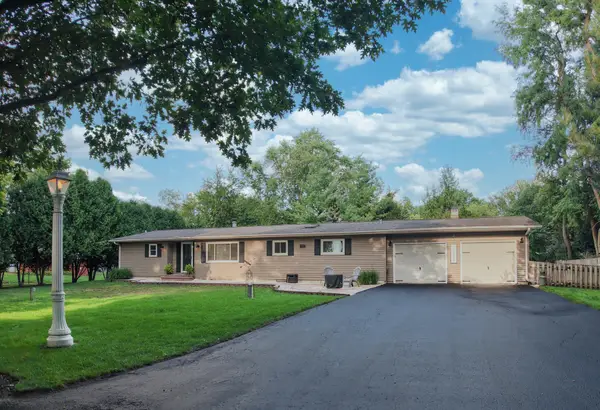 $475,000Active3 beds 3 baths3,516 sq. ft.
$475,000Active3 beds 3 baths3,516 sq. ft.10308 Kenilworth Avenue, Algonquin, IL 60102
MLS# 12459590Listed by: BAIRD & WARNER - New
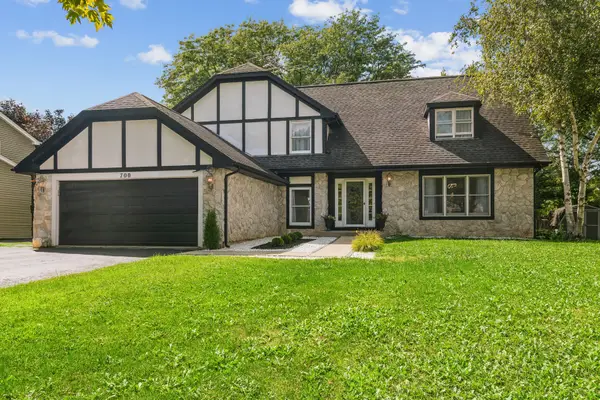 $575,000Active4 beds 3 baths2,772 sq. ft.
$575,000Active4 beds 3 baths2,772 sq. ft.700 Fairfield Lane, Algonquin, IL 60102
MLS# 12423295Listed by: @PROPERTIES CHRISTIE'S INTERNATIONAL REAL ESTATE - New
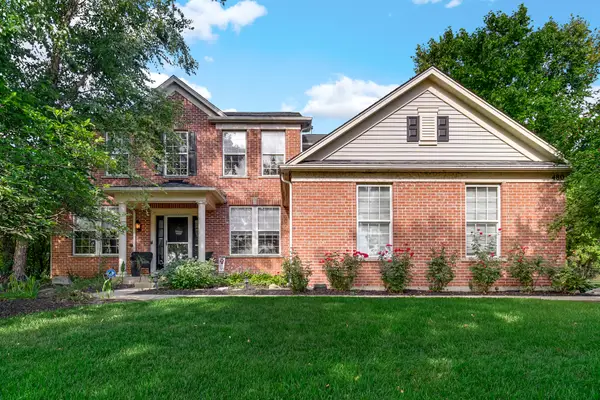 $624,999Active4 beds 4 baths4,805 sq. ft.
$624,999Active4 beds 4 baths4,805 sq. ft.480 Brookside Avenue, Algonquin, IL 60102
MLS# 12447051Listed by: RE/MAX SUBURBAN
