903 Old Oak Circle, Algonquin, IL 60102
Local realty services provided by:Results Realty ERA Powered
903 Old Oak Circle,Algonquin, IL 60102
$330,000
- 3 Beds
- 3 Baths
- 1,474 sq. ft.
- Townhouse
- Pending
Listed by: oksana stefaniuk
Office: real broker, llc.
MLS#:12516860
Source:MLSNI
Price summary
- Price:$330,000
- Price per sq. ft.:$223.88
- Monthly HOA dues:$294
About this home
Welcome Home! This beautiful 3-bedroom, 2.5-bath townhome is bright, neutral, and truly move-in ready! Step into a welcoming two-story foyer that opens to a spacious, light-filled living area-perfect for relaxing or entertaining friends and family. The open-concept design features plush neutral carpeting, a cozy fireplace, and a seamless flow between the living, dining, and kitchen areas. Enjoy peace of mind with a new A/C and furnace, plus an updated primary bath, kitchen, and laundry room, and new flooring (2024)-all bringing fresh style and modern comfort to your home. The kitchen is bright and functional, offering generous counter space and a view of the private backyard. Step through the sliding glass doors off the dining area to your own deck and lush green space-ideal for grilling, entertaining, or simply relaxing outdoors. Upstairs, the expansive primary suite is your private retreat, featuring his-and-hers closets, a luxurious jetted soaking tub, dual vanities, and a modern, curbless walk-in shower. Additional highlights include a convenient laundry/utility room, a spacious two-car garage, and ample storage throughout. Perfectly located near parks, playgrounds, and all that Algonquin has to offer-this move-in-ready home combines comfort, style, and convenience in one perfect package!
Contact an agent
Home facts
- Year built:1990
- Listing ID #:12516860
- Added:48 day(s) ago
- Updated:January 01, 2026 at 09:12 AM
Rooms and interior
- Bedrooms:3
- Total bathrooms:3
- Full bathrooms:2
- Half bathrooms:1
- Living area:1,474 sq. ft.
Heating and cooling
- Cooling:Central Air
- Heating:Natural Gas
Structure and exterior
- Roof:Asphalt
- Year built:1990
- Building area:1,474 sq. ft.
Schools
- High school:Dundee-Crown High School
- Middle school:Algonquin Middle School
- Elementary school:Eastview Elementary School
Utilities
- Water:Shared Well
- Sewer:Public Sewer
Finances and disclosures
- Price:$330,000
- Price per sq. ft.:$223.88
- Tax amount:$5,925 (2024)
New listings near 903 Old Oak Circle
- Open Sat, 12 to 3pmNew
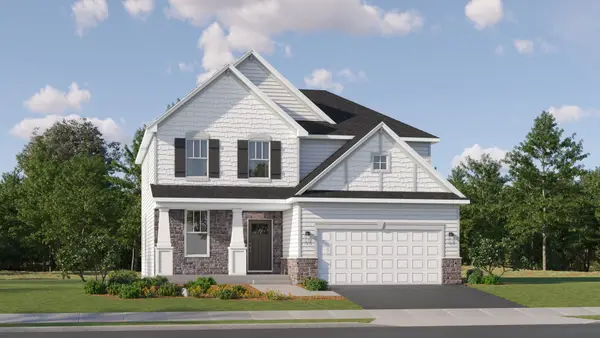 $579,900Active3 beds 3 baths2,509 sq. ft.
$579,900Active3 beds 3 baths2,509 sq. ft.1121 Waterford Street, Algonquin, IL 60102
MLS# 12538561Listed by: HOMESMART CONNECT LLC - New
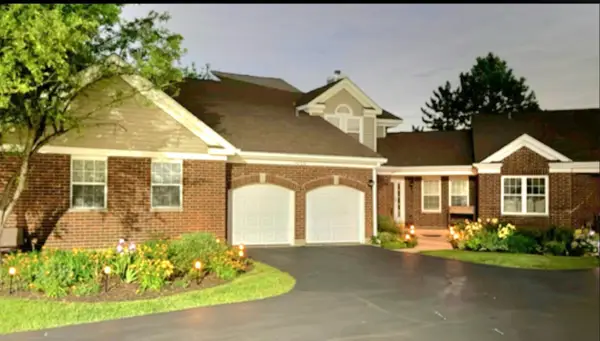 $389,000Active3 beds 3 baths2,180 sq. ft.
$389,000Active3 beds 3 baths2,180 sq. ft.1033 Interloch Court, Algonquin, IL 60102
MLS# 12537945Listed by: CHARLES RUTENBERG REALTY OF IL - New
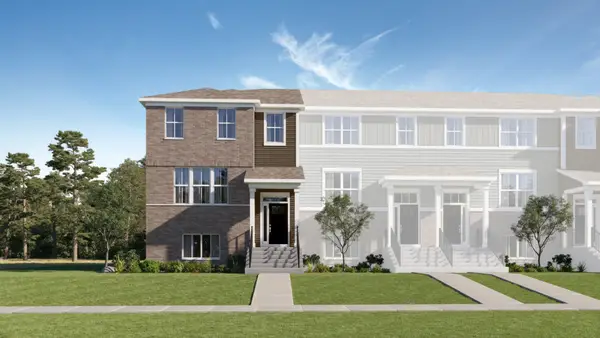 $454,990Active3 beds 3 baths2,175 sq. ft.
$454,990Active3 beds 3 baths2,175 sq. ft.1256 Glenmont Street, Algonquin, IL 60102
MLS# 12537630Listed by: HOMESMART CONNECT LLC - Open Sat, 12 to 2pmNew
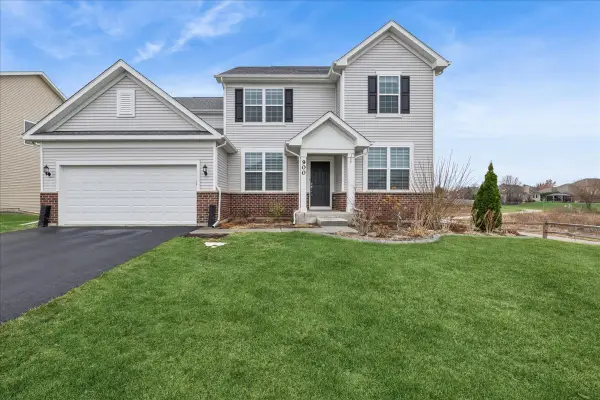 $600,000Active4 beds 3 baths3,104 sq. ft.
$600,000Active4 beds 3 baths3,104 sq. ft.900 Treeline Drive, Algonquin, IL 60102
MLS# 12536361Listed by: BAIRD & WARNER - New
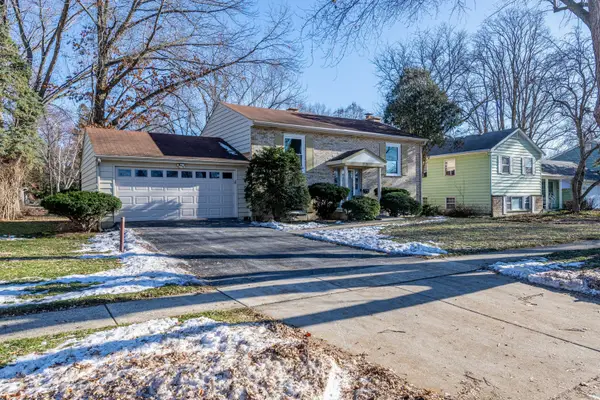 $489,900Active4 beds 2 baths2,200 sq. ft.
$489,900Active4 beds 2 baths2,200 sq. ft.719 Webster Street, Algonquin, IL 60102
MLS# 12535572Listed by: HOMESMART CONNECT LLC 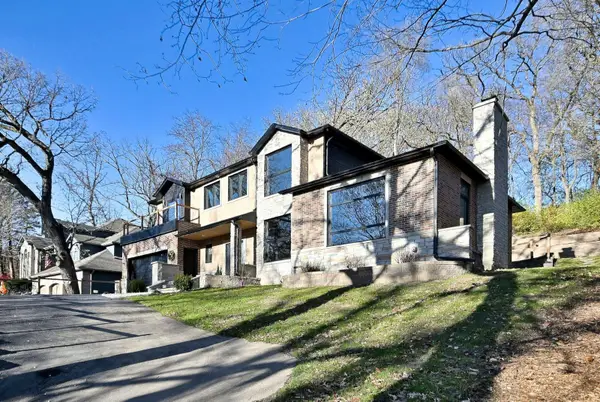 $1,249,000Active5 beds 3 baths4,200 sq. ft.
$1,249,000Active5 beds 3 baths4,200 sq. ft.615 Harper Drive, Algonquin, IL 60102
MLS# 12535468Listed by: LEADER REALTY, INC.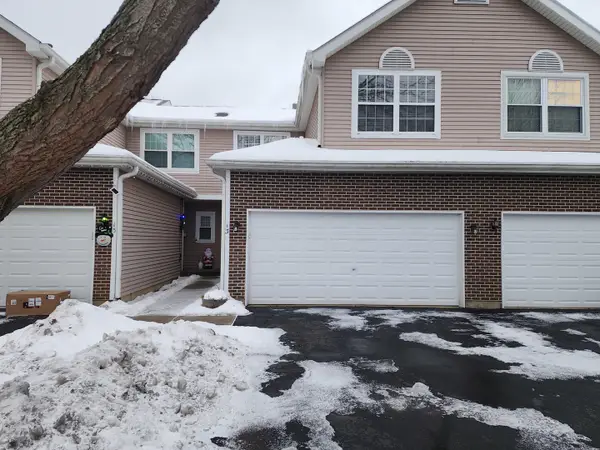 $294,900Active2 beds 3 baths1,398 sq. ft.
$294,900Active2 beds 3 baths1,398 sq. ft.13 Brian Court, Algonquin, IL 60102
MLS# 12530458Listed by: COLDWELL BANKER REAL ESTATE GROUP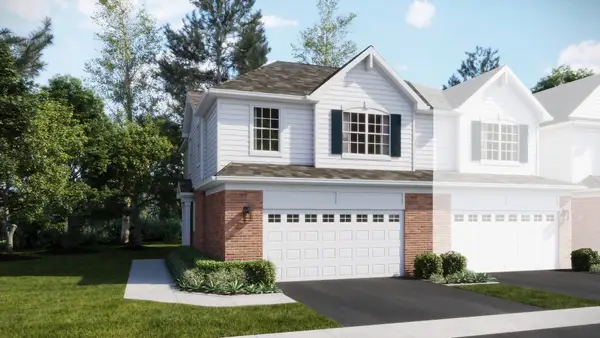 $432,840Active3 beds 3 baths1,717 sq. ft.
$432,840Active3 beds 3 baths1,717 sq. ft.1221 Glenmont Street, Algonquin, IL 60102
MLS# 12535238Listed by: HOMESMART CONNECT LLC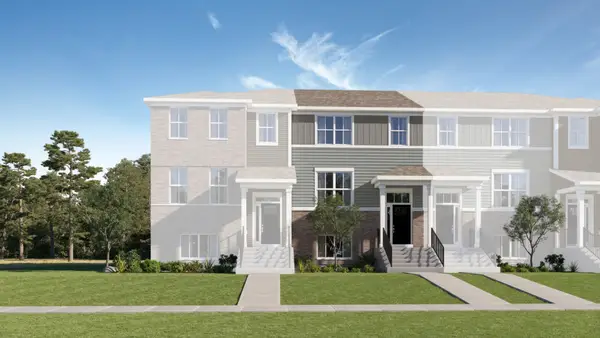 $378,990Active3 beds 3 baths1,764 sq. ft.
$378,990Active3 beds 3 baths1,764 sq. ft.1264 Glenmont Street, Algonquin, IL 60102
MLS# 12535252Listed by: HOMESMART CONNECT LLC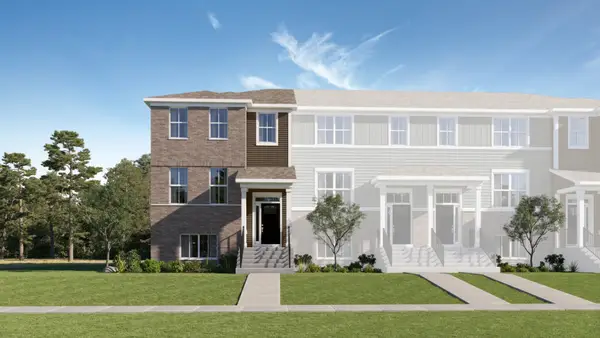 $434,990Active3 beds 3 baths2,039 sq. ft.
$434,990Active3 beds 3 baths2,039 sq. ft.2254 Stonegate Road, Algonquin, IL 60102
MLS# 12535256Listed by: HOMESMART CONNECT LLC
