940 Treeline Drive, Algonquin, IL 60102
Local realty services provided by:ERA Naper Realty
Listed by: amy kite
Office: keller williams infinity
MLS#:12409466
Source:MLSNI
Price summary
- Price:$590,000
- Price per sq. ft.:$180.32
- Monthly HOA dues:$68
About this home
Don't miss this incredible opportunity to own a newly built home in the desirable Trails of Wood Creek, perfectly positioned on a corner lot overlooking a serene pond. This modern residence features luxury vinyl plank flooring throughout the main level, which includes a convenient bedroom and full bath with a walk-in shower-ideal for guests or multi-generational living. Upon entry, you're welcomed by separate living and dining rooms that frame the foyer, offering flexible space for entertaining or quiet retreats. The heart of the home is the stunning two-story family room, open to a spacious kitchen equipped with a large island, stainless steel gas cooktop and hood, wall oven, and built-in microwave. A nearby planning center connects to the oversized eating area and leads to a generous walk-in pantry. The main-floor laundry is discreetly located near the garage for added convenience. Upstairs, you'll find three carpeted bedrooms-one with a walk-in closet-all sharing access to a full bath with dual sinks. The luxurious primary suite includes a tray ceiling, expansive walk-in closet, dual vanities, a soaking tub, and a separate shower. An unfinished English basement with bath rough-in provides endless potential for future expansion. Tucked away yet close to shopping, dining, and healthcare, this home blends peaceful surroundings with everyday convenience.
Contact an agent
Home facts
- Year built:2023
- Listing ID #:12409466
- Added:177 day(s) ago
- Updated:January 03, 2026 at 08:59 AM
Rooms and interior
- Bedrooms:5
- Total bathrooms:3
- Full bathrooms:3
- Living area:3,272 sq. ft.
Heating and cooling
- Cooling:Central Air
- Heating:Forced Air, Natural Gas
Structure and exterior
- Roof:Asphalt
- Year built:2023
- Building area:3,272 sq. ft.
- Lot area:0.33 Acres
Schools
- High school:Huntley High School
- Middle school:Heineman Middle School
- Elementary school:Mackeben Elementary School
Utilities
- Water:Public
- Sewer:Public Sewer
Finances and disclosures
- Price:$590,000
- Price per sq. ft.:$180.32
- Tax amount:$13,865 (2024)
New listings near 940 Treeline Drive
- Open Sat, 12 to 3pmNew
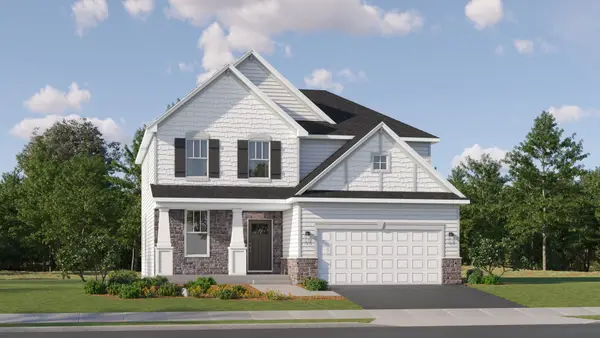 $579,900Active3 beds 3 baths2,509 sq. ft.
$579,900Active3 beds 3 baths2,509 sq. ft.1121 Waterford Street, Algonquin, IL 60102
MLS# 12538561Listed by: HOMESMART CONNECT LLC - New
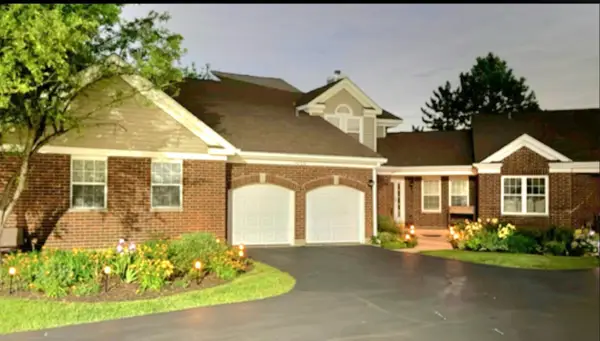 $389,000Active3 beds 3 baths2,180 sq. ft.
$389,000Active3 beds 3 baths2,180 sq. ft.1033 Interloch Court, Algonquin, IL 60102
MLS# 12537945Listed by: CHARLES RUTENBERG REALTY OF IL - New
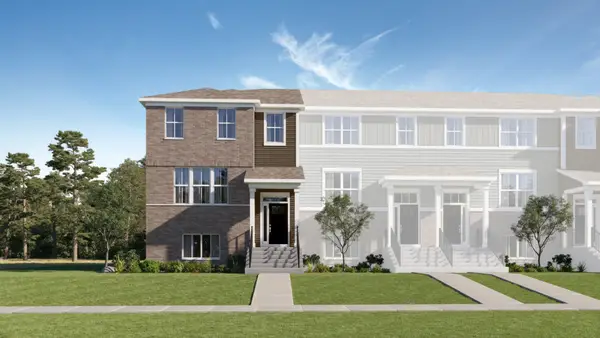 $457,990Active3 beds 3 baths2,175 sq. ft.
$457,990Active3 beds 3 baths2,175 sq. ft.1256 Glenmont Street, Algonquin, IL 60102
MLS# 12537630Listed by: HOMESMART CONNECT LLC - Open Sat, 12 to 2pmNew
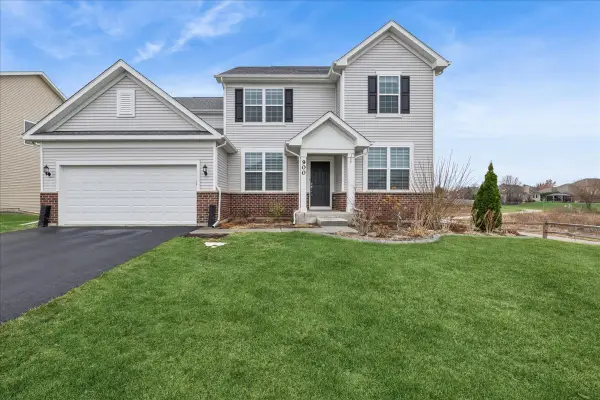 $600,000Active4 beds 3 baths3,104 sq. ft.
$600,000Active4 beds 3 baths3,104 sq. ft.900 Treeline Drive, Algonquin, IL 60102
MLS# 12536361Listed by: BAIRD & WARNER 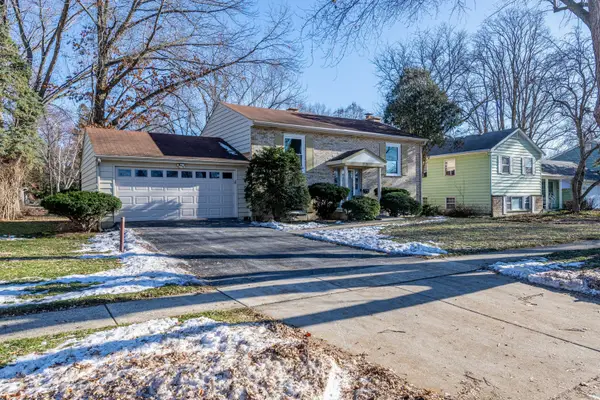 $489,900Active4 beds 2 baths2,200 sq. ft.
$489,900Active4 beds 2 baths2,200 sq. ft.719 Webster Street, Algonquin, IL 60102
MLS# 12535572Listed by: HOMESMART CONNECT LLC- Open Sat, 12 to 2pm
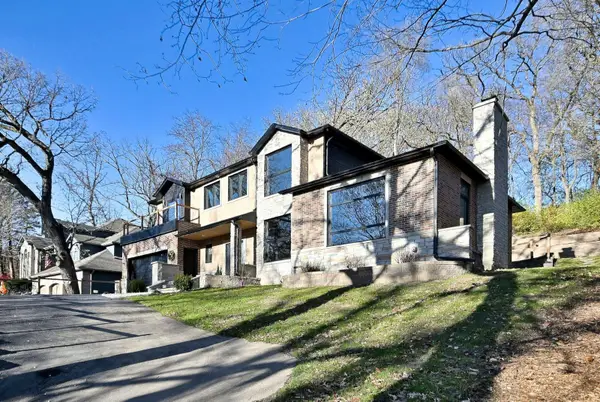 $1,249,500Active5 beds 3 baths4,200 sq. ft.
$1,249,500Active5 beds 3 baths4,200 sq. ft.615 Harper Drive, Algonquin, IL 60102
MLS# 12535468Listed by: LEADER REALTY, INC. 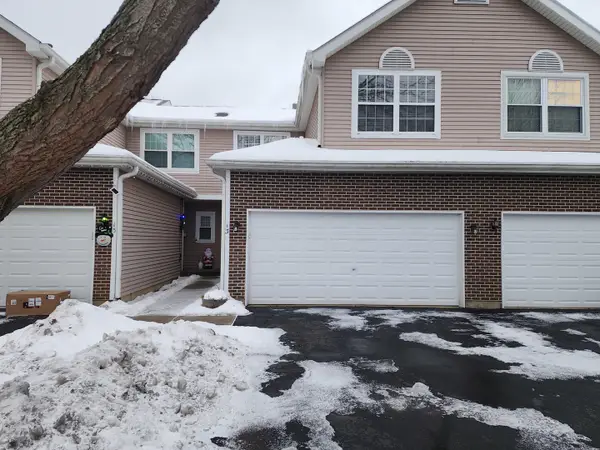 $294,900Active2 beds 3 baths1,398 sq. ft.
$294,900Active2 beds 3 baths1,398 sq. ft.13 Brian Court, Algonquin, IL 60102
MLS# 12530458Listed by: COLDWELL BANKER REAL ESTATE GROUP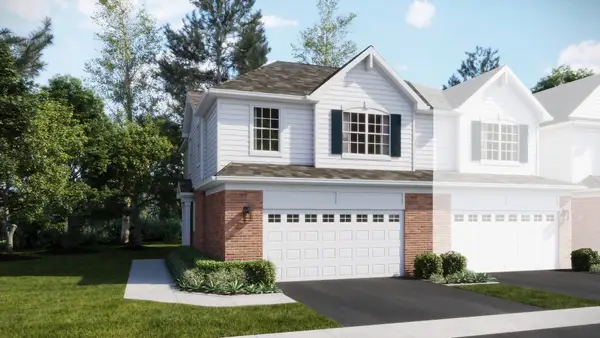 $435,840Active3 beds 3 baths1,717 sq. ft.
$435,840Active3 beds 3 baths1,717 sq. ft.1221 Glenmont Street, Algonquin, IL 60102
MLS# 12535238Listed by: HOMESMART CONNECT LLC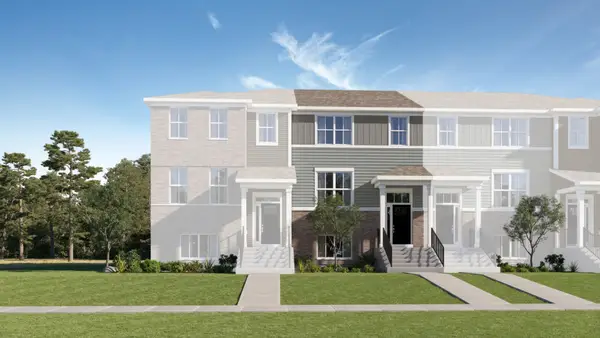 $381,990Active3 beds 3 baths1,764 sq. ft.
$381,990Active3 beds 3 baths1,764 sq. ft.1264 Glenmont Street, Algonquin, IL 60102
MLS# 12535252Listed by: HOMESMART CONNECT LLC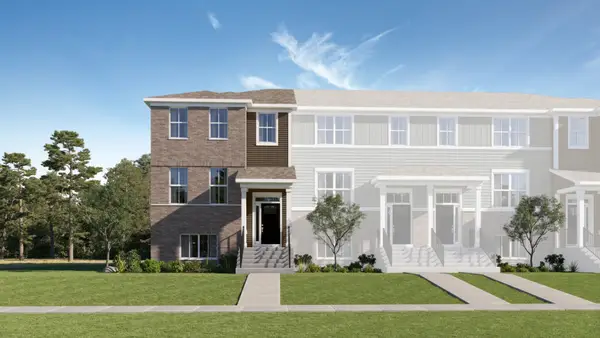 $437,990Active3 beds 3 baths2,039 sq. ft.
$437,990Active3 beds 3 baths2,039 sq. ft.2254 Stonegate Road, Algonquin, IL 60102
MLS# 12535256Listed by: HOMESMART CONNECT LLC
