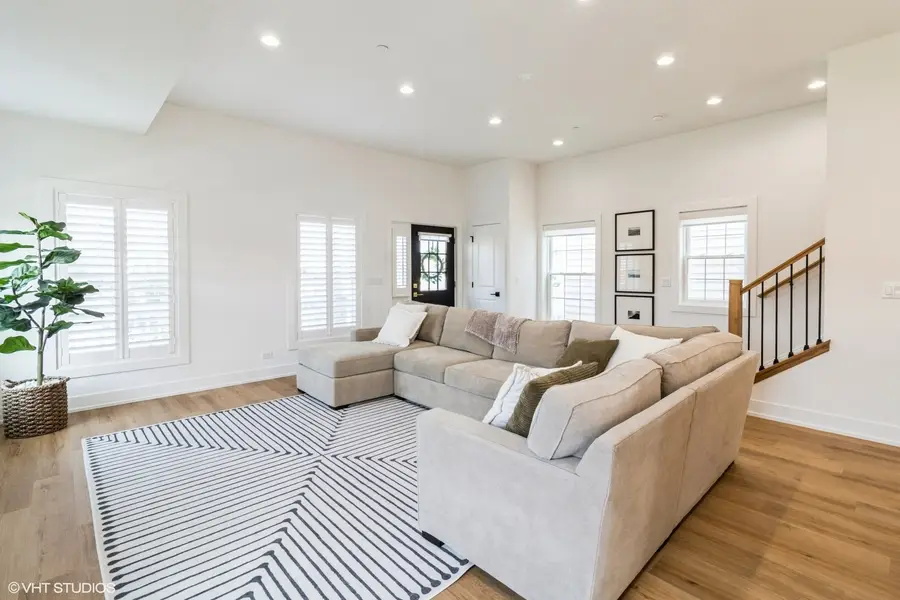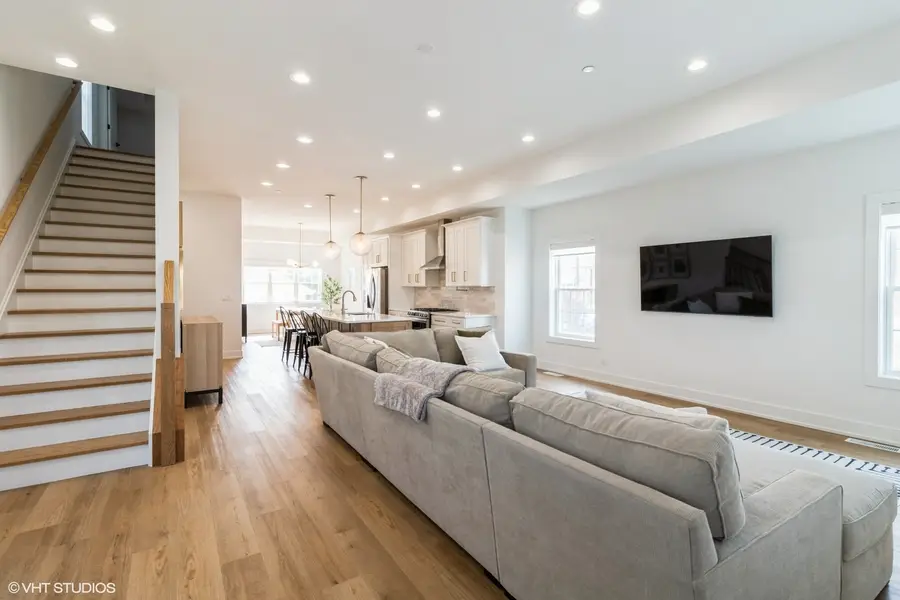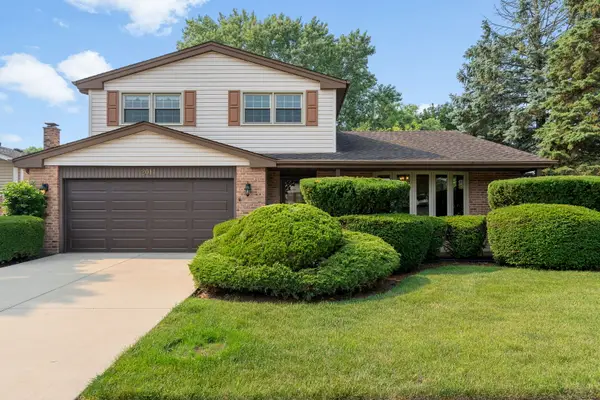1 N Beverly Lane, Arlington Heights, IL 60004
Local realty services provided by:ERA Naper Realty



1 N Beverly Lane,Arlington Heights, IL 60004
$799,990
- 3 Beds
- 4 Baths
- 2,925 sq. ft.
- Single family
- Pending
Listed by:diana matichyn
Office:coldwell banker realty
MLS#:12391753
Source:MLSNI
Price summary
- Price:$799,990
- Price per sq. ft.:$273.5
- Monthly HOA dues:$102
About this home
This is where your next chapter begins. A space designed to grow with you, offering the balance of comfort and style you've been searching for. The heart of the home-a bright and open main floor-is built for connection. The 10-foot ceilings and seamless flow between the kitchen, dining, and living areas make every gathering feel natural. The kitchen invites creativity with a 10-foot island, quartz countertops, a built-in pantry, and top-notch LG appliances. There's even a drawer microwave for those quick fixes. The powder room and mudroom add practicality without compromising on charm. Upstairs, the bedrooms offer a sense of retreat. The main suite is your private getaway, with a tray ceiling, an oversized shower, a quartz-topped vanity, and a walk-in closet ready to hold more than just clothes-it's a place for dreams. Two additional bedrooms, each with their own tray ceilings, and a full bathroom complete the second floor. The finished basement, with its 9-foot ceilings, isn't just extra space-it's endless potential. Movie nights, game days, or simply a quiet escape. And there's no shortage of storage for everything that makes your house feel like home. Outside your door, Arlington Market II is more than a community-it's a lifestyle. Steps from a recreation center with pools, close to downtown Arlington Heights, and surrounded by parks, golf courses, and green spaces. Convenient access to dining, shopping, and entertainment ensures you're always close to what matters. This isn't just a house. It's a home waiting to be filled with your story.
Contact an agent
Home facts
- Year built:2024
- Listing Id #:12391753
- Added:49 day(s) ago
- Updated:July 20, 2025 at 07:43 AM
Rooms and interior
- Bedrooms:3
- Total bathrooms:4
- Full bathrooms:3
- Half bathrooms:1
- Living area:2,925 sq. ft.
Heating and cooling
- Cooling:Central Air
- Heating:Natural Gas
Structure and exterior
- Roof:Asphalt
- Year built:2024
- Building area:2,925 sq. ft.
Schools
- High school:Prospect High School
- Middle school:South Middle School
- Elementary school:Windsor Elementary School
Utilities
- Water:Lake Michigan
- Sewer:Public Sewer
Finances and disclosures
- Price:$799,990
- Price per sq. ft.:$273.5
- Tax amount:$1,110 (2023)
New listings near 1 N Beverly Lane
- New
 $425,000Active3 beds 2 baths1,166 sq. ft.
$425,000Active3 beds 2 baths1,166 sq. ft.101 N Yale Avenue, Arlington Heights, IL 60005
MLS# 12407634Listed by: RE/MAX AT HOME - Open Sun, 11am to 1pmNew
 $242,500Active2 beds 2 baths947 sq. ft.
$242,500Active2 beds 2 baths947 sq. ft.2422 N Kennicott Drive #2A, Arlington Heights, IL 60004
MLS# 12437648Listed by: GEN Z REALTY LLC - New
 $559,900Active3 beds 3 baths1,979 sq. ft.
$559,900Active3 beds 3 baths1,979 sq. ft.2011 E Canterbury Drive, Arlington Heights, IL 60004
MLS# 12435265Listed by: COLDWELL BANKER REALTY - Open Sun, 12 to 2pmNew
 $179,900Active1 beds 1 baths1,000 sq. ft.
$179,900Active1 beds 1 baths1,000 sq. ft.1505 E Central Road #303A, Arlington Heights, IL 60005
MLS# 12438813Listed by: ARHOME REALTY - New
 $424,000Active2 beds 2 baths1,181 sq. ft.
$424,000Active2 beds 2 baths1,181 sq. ft.110 S Evergreen Avenue #4CS, Arlington Heights, IL 60005
MLS# 12428663Listed by: @PROPERTIES CHRISTIE'S INTERNATIONAL REAL ESTATE - Open Sat, 10am to 2pmNew
 $469,990Active3 beds 2 baths1,600 sq. ft.
$469,990Active3 beds 2 baths1,600 sq. ft.1280 S Walnut Avenue, Arlington Heights, IL 60005
MLS# 12422841Listed by: PROVIDENT REALTY, INC. - New
 $525,000Active4 beds 3 baths2,260 sq. ft.
$525,000Active4 beds 3 baths2,260 sq. ft.502 S Reuter Drive, Arlington Heights, IL 60005
MLS# 12439270Listed by: CITYPOINT ILLINOIS LLC - New
 $450,000Active3 beds 2 baths1,478 sq. ft.
$450,000Active3 beds 2 baths1,478 sq. ft.534 S Dryden Place, Arlington Heights, IL 60005
MLS# 12424947Listed by: HOMESMART CONNECT LLC - New
 $409,000Active3 beds 3 baths1,742 sq. ft.
$409,000Active3 beds 3 baths1,742 sq. ft.1529 E Arbor Lane, Arlington Heights, IL 60004
MLS# 12438899Listed by: COLDWELL BANKER REALTY - New
 $499,000Active4 beds 3 baths1,426 sq. ft.
$499,000Active4 beds 3 baths1,426 sq. ft.428 S Phelps Avenue, Arlington Heights, IL 60004
MLS# 12393921Listed by: BAIRD & WARNER
