- ERA
- Illinois
- Arlington Heights
- 1107 W White Oak Street
1107 W White Oak Street, Arlington Heights, IL 60005
Local realty services provided by:ERA Naper Realty
1107 W White Oak Street,Arlington Heights, IL 60005
$639,900
- 5 Beds
- 3 Baths
- 2,788 sq. ft.
- Single family
- Active
Listed by: krystle king, carol lynn seifert
Office: century 21 circle
MLS#:12431449
Source:MLSNI
Price summary
- Price:$639,900
- Price per sq. ft.:$229.52
About this home
Welcome to 1107 White Oak the perfect blend of flexible living and unbeatable location in the heart of Surrey Ridge. Just steps from Arlington Lakes Golf Club, Heritage Park & Pool, local schools, and minutes to Woodfield Shopping Mall, downtown Arlington Heights, hospitals, and expressways. This home places everyday convenience right at your doorstep. Inside, you'll find nearly 2,800 sq. ft. of versatile living space, including a main-level flex suite that can serve as a bedroom, playroom, home office, gym, or extra living space whatever fits your lifestyle. The kitchen features rich cherry cabinetry, granite countertops, stainless-steel appliances, and a bright bay window overlooking the yard. The adjoining dining and living rooms offer the perfect setting for entertaining, highlighted by cathedral ceilings and beautiful hardwood floors. Upstairs, you'll find four additional bedrooms, all with hardwood floors, providing plenty of space for everyone. Step outside to your fully fenced backyard with two patios, ideal for relaxing, entertaining, or enjoying outdoor play. With recreation, shopping, parks, schools, and major conveniences just moments from your front door, 1107 White Oak truly offers the versatile home + prime location buyers are searching for. Enjoy peace of mind with a newer furnace and A/C (2020).
Contact an agent
Home facts
- Year built:1972
- Listing ID #:12431449
- Added:194 day(s) ago
- Updated:February 10, 2026 at 12:28 PM
Rooms and interior
- Bedrooms:5
- Total bathrooms:3
- Full bathrooms:3
- Living area:2,788 sq. ft.
Heating and cooling
- Cooling:Central Air
- Heating:Forced Air, Natural Gas
Structure and exterior
- Year built:1972
- Building area:2,788 sq. ft.
- Lot area:0.21 Acres
Schools
- High school:Rolling Meadows High School
- Middle school:Holmes Junior High School
- Elementary school:Juliette Low Elementary School
Utilities
- Water:Lake Michigan
- Sewer:Public Sewer
Finances and disclosures
- Price:$639,900
- Price per sq. ft.:$229.52
- Tax amount:$10,007 (2023)
New listings near 1107 W White Oak Street
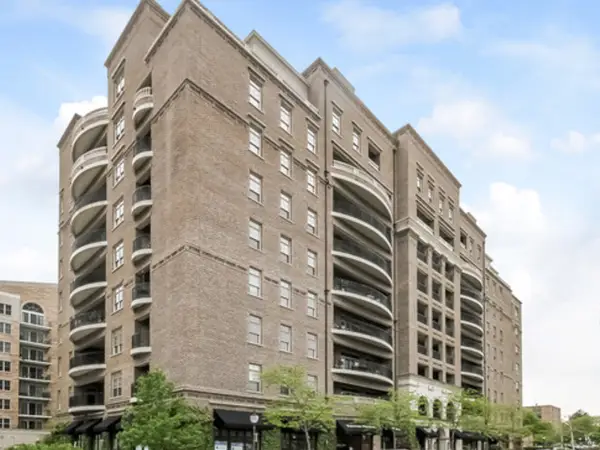 $875,000Pending2 beds 3 baths2,600 sq. ft.
$875,000Pending2 beds 3 baths2,600 sq. ft.Address Withheld By Seller, Arlington Heights, IL 60005
MLS# 12561439Listed by: KELLER WILLIAMS SUCCESS REALTY- Open Sat, 12 to 2pmNew
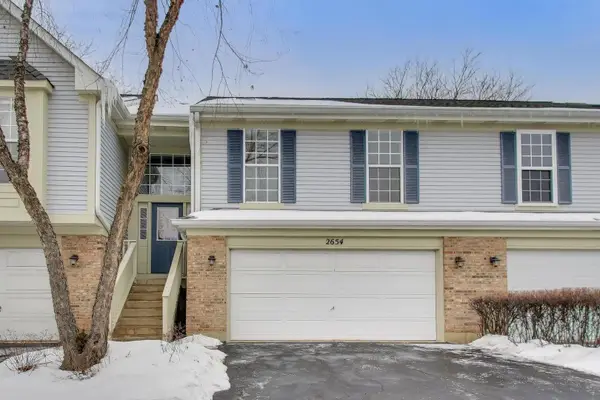 $419,000Active3 beds 3 baths1,650 sq. ft.
$419,000Active3 beds 3 baths1,650 sq. ft.2654 S Embers Lane S #A, Arlington Heights, IL 60005
MLS# 12546546Listed by: @PROPERTIES CHRISTIES INTERNATIONAL REAL ESTATE - New
 $519,900Active3 beds 3 baths2,070 sq. ft.
$519,900Active3 beds 3 baths2,070 sq. ft.2011 E Robinhood Lane, Arlington Heights, IL 60004
MLS# 12553975Listed by: @PROPERTIES CHRISTIES INTERNATIONAL REAL ESTATE - New
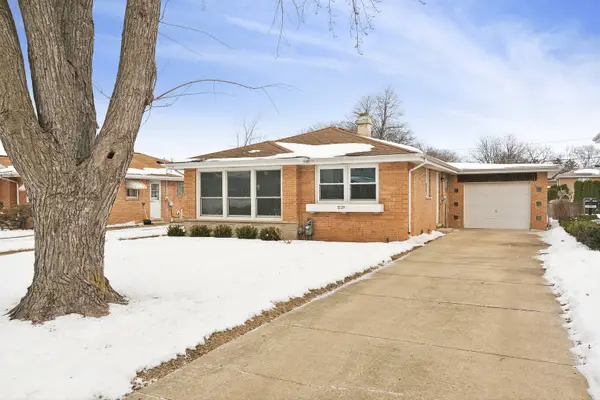 $409,900Active3 beds 2 baths1,135 sq. ft.
$409,900Active3 beds 2 baths1,135 sq. ft.1229 S Haddow Avenue, Arlington Heights, IL 60005
MLS# 12563045Listed by: BAIRD & WARNER 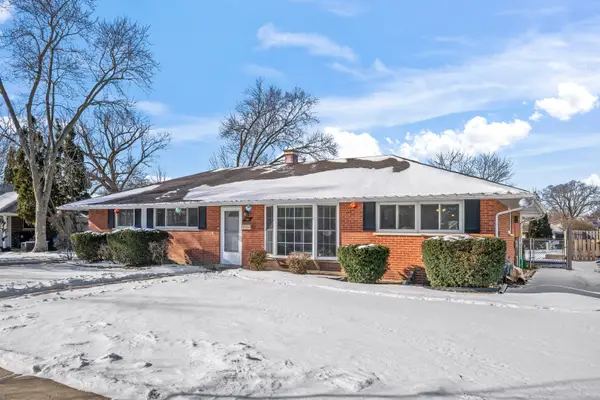 $455,000Pending3 beds 2 baths1,835 sq. ft.
$455,000Pending3 beds 2 baths1,835 sq. ft.1610 N Chestnut Avenue, Arlington Heights, IL 60004
MLS# 12532490Listed by: @PROPERTIES CHRISTIES INTERNATIONAL REAL ESTATE- New
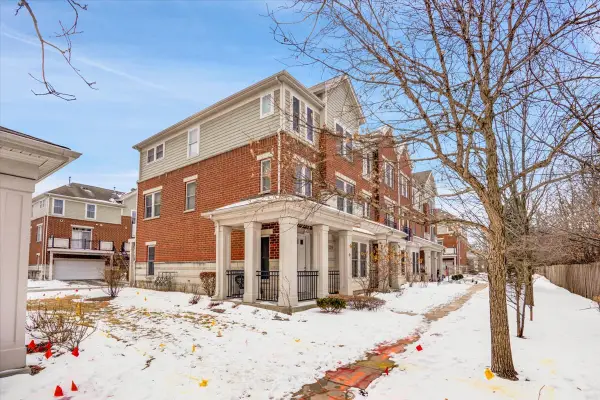 $425,000Active2 beds 4 baths2,025 sq. ft.
$425,000Active2 beds 4 baths2,025 sq. ft.222 W Hyde Street, Arlington Heights, IL 60005
MLS# 12563877Listed by: CIRCLE ONE REALTY 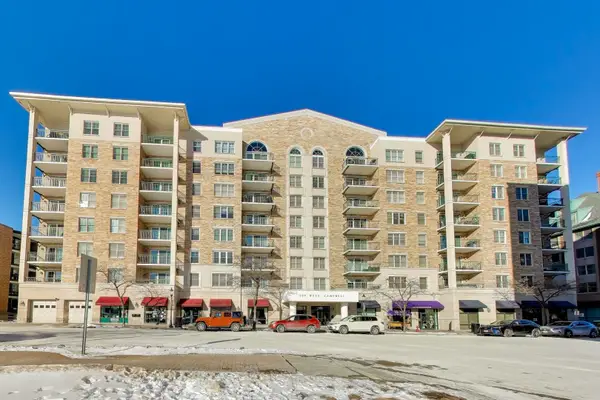 $500,000Pending2 beds 2 baths1,628 sq. ft.
$500,000Pending2 beds 2 baths1,628 sq. ft.200 W Campbell Street #608, Arlington Heights, IL 60005
MLS# 12554336Listed by: @PROPERTIES CHRISTIES INTERNATIONAL REAL ESTATE- New
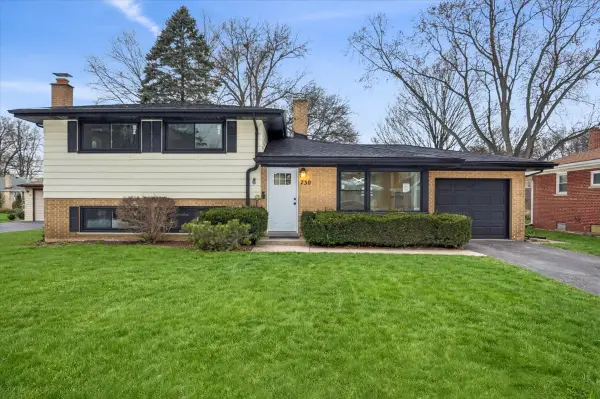 $599,900Active3 beds 2 baths1,900 sq. ft.
$599,900Active3 beds 2 baths1,900 sq. ft.730 N Wilshire Lane, Arlington Heights, IL 60004
MLS# 12562957Listed by: COLDWELL BANKER REALTY - New
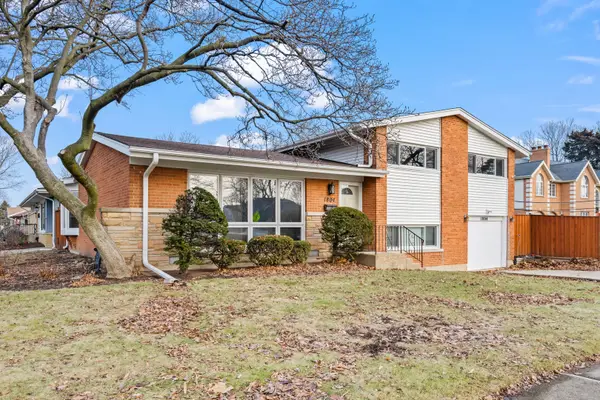 $449,900Active3 beds 2 baths1,791 sq. ft.
$449,900Active3 beds 2 baths1,791 sq. ft.1804 E Euclid Avenue, Arlington Heights, IL 60004
MLS# 12538541Listed by: @PROPERTIES CHRISTIES INTERNATIONAL REAL ESTATE 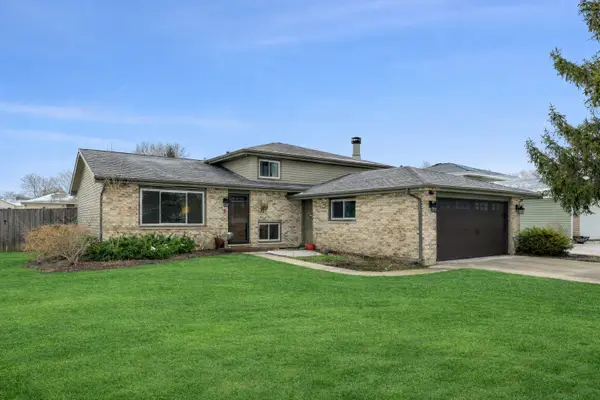 $450,000Pending3 beds 2 baths1,758 sq. ft.
$450,000Pending3 beds 2 baths1,758 sq. ft.3966 N Galena Avenue, Arlington Heights, IL 60004
MLS# 12554406Listed by: COMPASS

