1134 N Dunton Avenue, Arlington Heights, IL 60004
Local realty services provided by:Results Realty ERA Powered
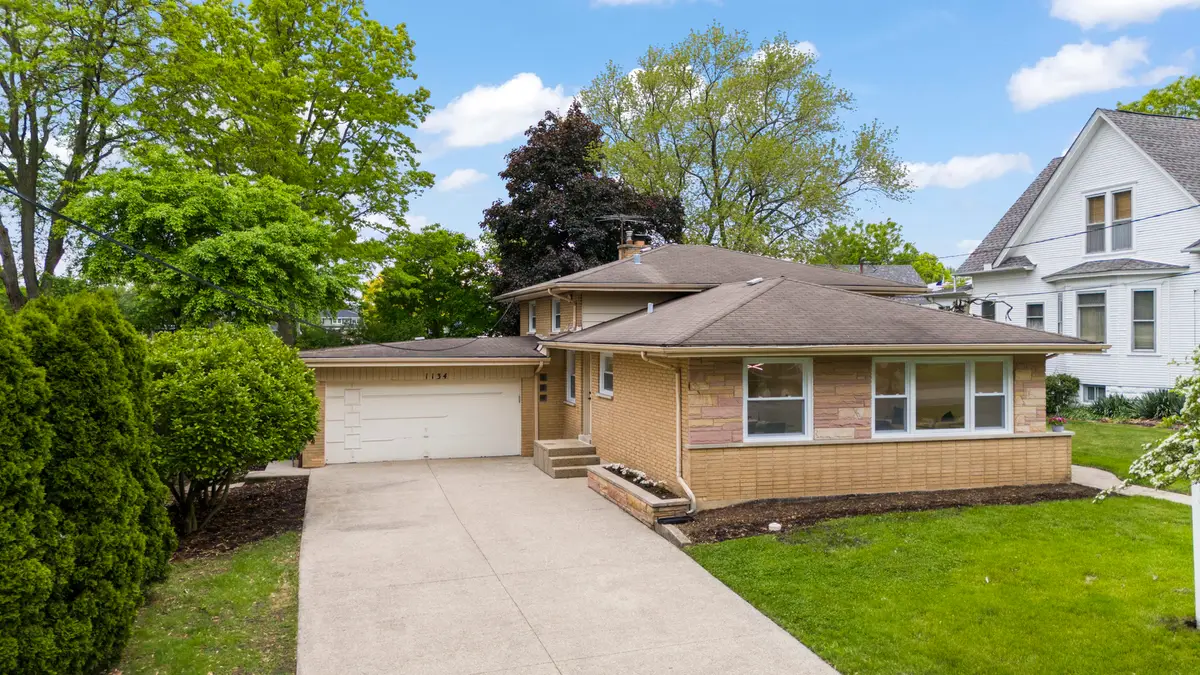

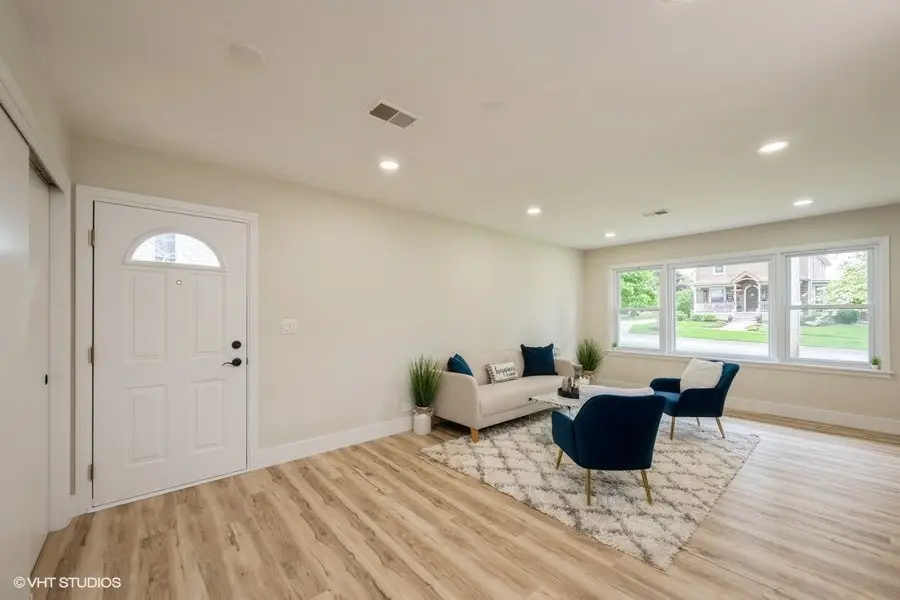
1134 N Dunton Avenue,Arlington Heights, IL 60004
$550,000
- 3 Beds
- 2 Baths
- 2,041 sq. ft.
- Single family
- Pending
Listed by:desislava vukov
Office:berkshire hathaway homeservices starck real estate
MLS#:12377943
Source:MLSNI
Price summary
- Price:$550,000
- Price per sq. ft.:$269.48
About this home
Absolutely stunning and fully remodeled split-level home with 3 bedrooms and 2 updated bathrooms, located in a prime Arlington Heights location! Step into a bright and open floor plan filled with natural light, featuring a spacious living room with recessed lighting and large windows that flow seamlessly into the dining area and modern kitchen. The kitchen boasts a large island, quartz countertops, brand new stainless steel appliances, and a pantry cabinet for extra storage.Upstairs you'll find three generous bedrooms and a beautifully updated full bath with a double vanity and tub. The lower level offers a cozy family room with a fireplace and heated floors, a second updated bathroom with a walk-in shower, and a spacious laundry/utility area.Enjoy outdoor living in the fully fenced backyard with lush bushes offering privacy. Additional highlights include brand new windows, new furnace and A/C, updated plumbing, freshly painted, LED lights, vynal floors throughout the home,a 2-car garage, and a long concrete driveway. Located near parks, shopping, downtown Arlington Heights, and top-rated schools - Olive, Thomas, and Hersey. Move-in ready with today's modern finishes!
Contact an agent
Home facts
- Year built:1960
- Listing Id #:12377943
- Added:63 day(s) ago
- Updated:July 20, 2025 at 07:43 AM
Rooms and interior
- Bedrooms:3
- Total bathrooms:2
- Full bathrooms:2
- Living area:2,041 sq. ft.
Heating and cooling
- Cooling:Central Air
- Heating:Natural Gas
Structure and exterior
- Year built:1960
- Building area:2,041 sq. ft.
Schools
- High school:John Hersey High School
- Middle school:Thomas Middle School
- Elementary school:Olive-Mary Stitt School
Utilities
- Water:Public
- Sewer:Public Sewer
Finances and disclosures
- Price:$550,000
- Price per sq. ft.:$269.48
- Tax amount:$8,222 (2023)
New listings near 1134 N Dunton Avenue
- New
 $254,900Active2 beds 2 baths1,200 sq. ft.
$254,900Active2 beds 2 baths1,200 sq. ft.2419 S Goebbert Road #210, Arlington Heights, IL 60005
MLS# 12435034Listed by: RE/MAX ENTERPRISES - New
 $472,000Active3 beds 2 baths1,500 sq. ft.
$472,000Active3 beds 2 baths1,500 sq. ft.826 S Roosevelt Avenue, Arlington Heights, IL 60005
MLS# 12434577Listed by: CHARLES RUTENBERG REALTY OF IL - New
 $299,900Active3 beds 1 baths1,055 sq. ft.
$299,900Active3 beds 1 baths1,055 sq. ft.243 N Yale Avenue, Arlington Heights, IL 60005
MLS# 12434655Listed by: BERKSHIRE HATHAWAY HOMESERVICES STARCK REAL ESTATE - Open Sat, 11am to 1pmNew
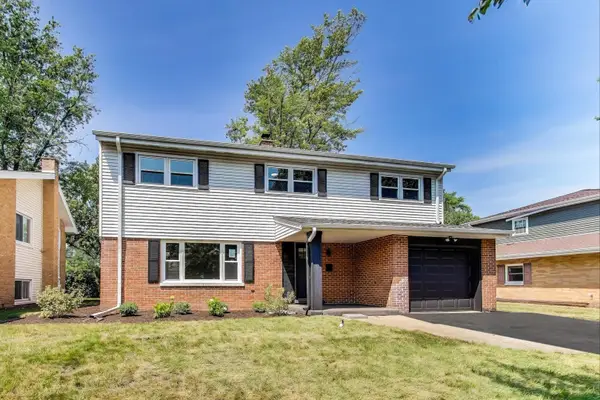 $749,000Active4 beds 3 baths2,904 sq. ft.
$749,000Active4 beds 3 baths2,904 sq. ft.6 S Donald Avenue, Arlington Heights, IL 60004
MLS# 12434730Listed by: COMPASS - New
 $229,900Active2 beds 2 baths1,400 sq. ft.
$229,900Active2 beds 2 baths1,400 sq. ft.101 N Peartree Lane #101, Arlington Heights, IL 60004
MLS# 12434791Listed by: CENTURY 21 CIRCLE - New
 $425,000Active2 beds 2 baths1,600 sq. ft.
$425,000Active2 beds 2 baths1,600 sq. ft.915 N Vail Avenue, Arlington Heights, IL 60004
MLS# 12406677Listed by: @PROPERTIES CHRISTIE'S INTERNATIONAL REAL ESTATE - New
 $175,000Active1 beds 1 baths800 sq. ft.
$175,000Active1 beds 1 baths800 sq. ft.1102 N Dale Avenue #2C, Arlington Heights, IL 60004
MLS# 12429330Listed by: COLDWELL BANKER REALTY - New
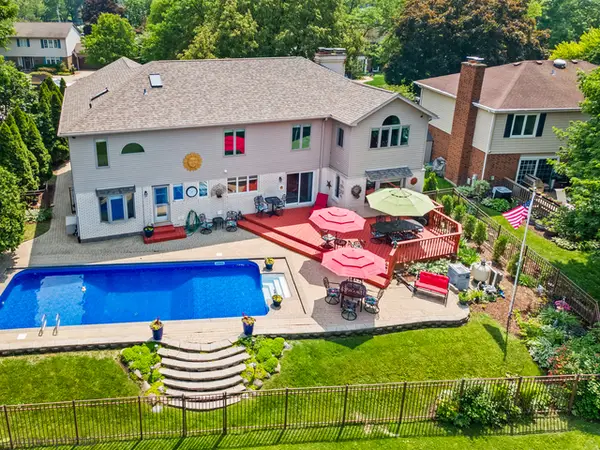 $1,380,000Active5 beds 4 baths3,750 sq. ft.
$1,380,000Active5 beds 4 baths3,750 sq. ft.1424 E Jonquil Circle, Arlington Heights, IL 60004
MLS# 12433719Listed by: BAIRD & WARNER - New
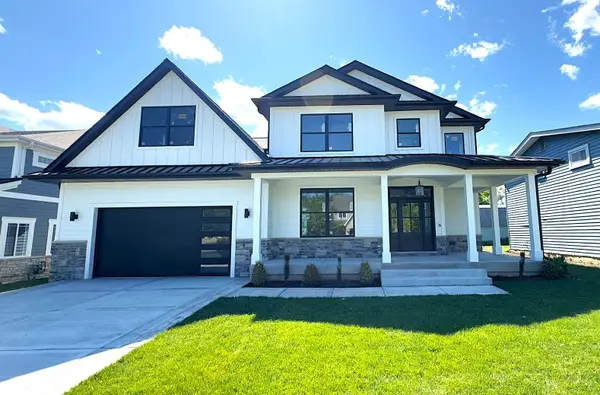 $1,649,900Active4 beds 4 baths3,920 sq. ft.
$1,649,900Active4 beds 4 baths3,920 sq. ft.1326 N Race Avenue, Arlington Heights, IL 60004
MLS# 12433819Listed by: TEAM REALTY CO. - New
 $217,000Active2 beds 2 baths1,000 sq. ft.
$217,000Active2 beds 2 baths1,000 sq. ft.3350 N Carriageway Drive #103, Arlington Heights, IL 60004
MLS# 12432553Listed by: BERKSHIRE HATHAWAY HOMESERVICES STARCK REAL ESTATE
