1145 S Chestnut Avenue, Arlington Heights, IL 60005
Local realty services provided by:ERA Naper Realty


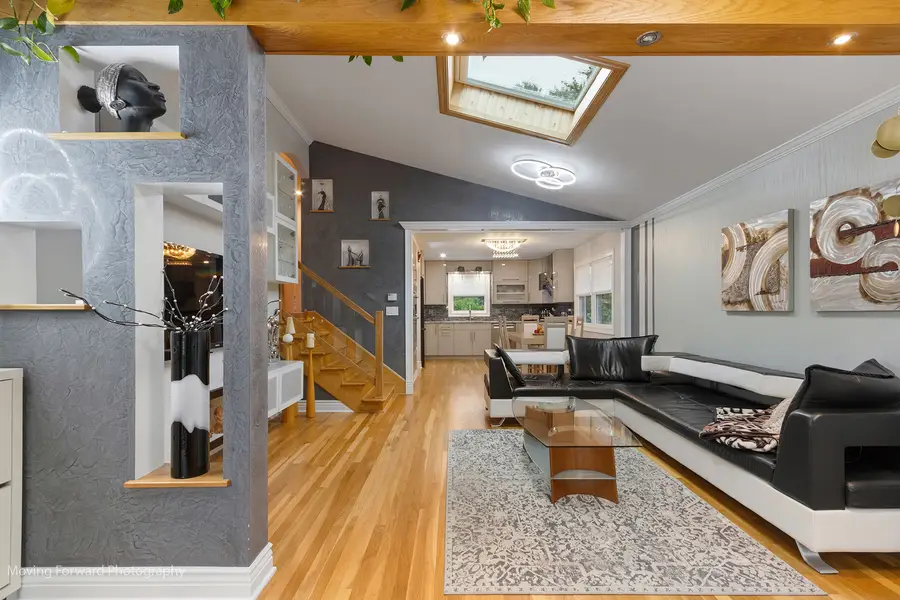
1145 S Chestnut Avenue,Arlington Heights, IL 60005
$529,900
- 3 Beds
- 2 Baths
- 2,011 sq. ft.
- Single family
- Pending
Listed by:anna domagala
Office:charles rutenberg realty of il
MLS#:12399311
Source:MLSNI
Price summary
- Price:$529,900
- Price per sq. ft.:$263.5
About this home
This home is full of surprises, far more spacious than it appears from the front elevation and thoughtfully updated throughout. Every inch has been modernized within the last five years, offering comfort and functionality. The large, gourmet kitchen is a true showstopper, featuring custom cabinetry, luxury countertops, and plenty of space for cooking and gathering. Furthermore, the cozy family room features a beautiful wood-burning fireplace and a stylish built-in wet bar-perfect for entertaining. The family room opens directly to a private backyard patio, creating the perfect indoor-outdoor living experience. Enjoy the peaceful setting, complete with a shed and eight mature fruit trees-ideal for gardeners and outdoor lovers alike. Upstairs, you'll find three well-appointed bedrooms and beautifully designed custom bathrooms with premium finishes. Downstairs, the finished basement includes a second full kitchen for culinary enthusiasts and a dedicated office space-perfect for working from home or hosting guests. Built-in features, including a modern entertainment center in the living room, are thoughtfully integrated and included in the sale. An attached two-car garage adds everyday convenience, and the location can't be beat-close to shopping, dining, and major highways. Move-in ready and packed with upgrades, this one won't last-schedule your tour today!
Contact an agent
Home facts
- Year built:1965
- Listing Id #:12399311
- Added:40 day(s) ago
- Updated:July 20, 2025 at 07:43 AM
Rooms and interior
- Bedrooms:3
- Total bathrooms:2
- Full bathrooms:2
- Living area:2,011 sq. ft.
Heating and cooling
- Cooling:Central Air
- Heating:Electric, Natural Gas
Structure and exterior
- Roof:Asphalt
- Year built:1965
- Building area:2,011 sq. ft.
Schools
- High school:Rolling Meadows High School
- Middle school:South Middle School
- Elementary school:Dryden Elementary School
Utilities
- Water:Public
- Sewer:Public Sewer
Finances and disclosures
- Price:$529,900
- Price per sq. ft.:$263.5
- Tax amount:$7,867 (2023)
New listings near 1145 S Chestnut Avenue
- New
 $472,000Active3 beds 2 baths1,500 sq. ft.
$472,000Active3 beds 2 baths1,500 sq. ft.826 S Roosevelt Avenue, Arlington Heights, IL 60005
MLS# 12434577Listed by: CHARLES RUTENBERG REALTY OF IL - New
 $299,900Active3 beds 1 baths1,055 sq. ft.
$299,900Active3 beds 1 baths1,055 sq. ft.243 N Yale Avenue, Arlington Heights, IL 60005
MLS# 12434655Listed by: BERKSHIRE HATHAWAY HOMESERVICES STARCK REAL ESTATE - Open Sat, 11am to 1pmNew
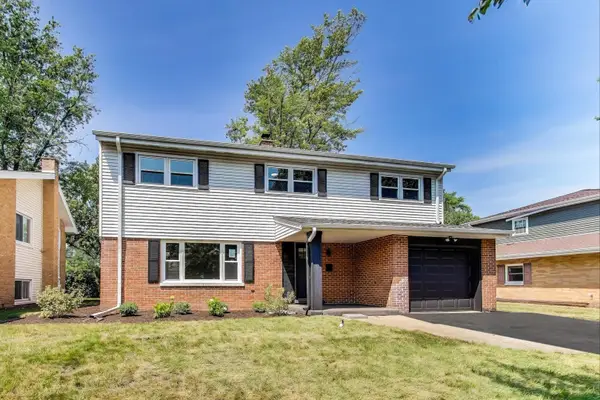 $749,000Active4 beds 3 baths2,904 sq. ft.
$749,000Active4 beds 3 baths2,904 sq. ft.6 S Donald Avenue, Arlington Heights, IL 60004
MLS# 12434730Listed by: COMPASS - New
 $229,900Active2 beds 2 baths1,400 sq. ft.
$229,900Active2 beds 2 baths1,400 sq. ft.101 N Peartree Lane #101, Arlington Heights, IL 60004
MLS# 12434791Listed by: CENTURY 21 CIRCLE - New
 $425,000Active2 beds 2 baths1,600 sq. ft.
$425,000Active2 beds 2 baths1,600 sq. ft.915 N Vail Avenue, Arlington Heights, IL 60004
MLS# 12406677Listed by: @PROPERTIES CHRISTIE'S INTERNATIONAL REAL ESTATE - New
 $175,000Active1 beds 1 baths800 sq. ft.
$175,000Active1 beds 1 baths800 sq. ft.1102 N Dale Avenue #2C, Arlington Heights, IL 60004
MLS# 12429330Listed by: COLDWELL BANKER REALTY - New
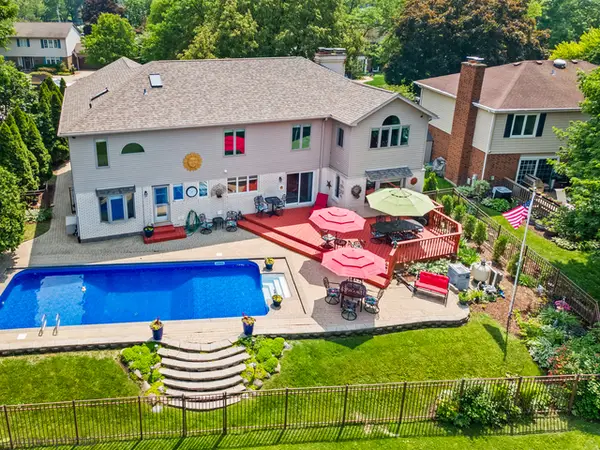 $1,380,000Active5 beds 4 baths3,750 sq. ft.
$1,380,000Active5 beds 4 baths3,750 sq. ft.1424 E Jonquil Circle, Arlington Heights, IL 60004
MLS# 12433719Listed by: BAIRD & WARNER - New
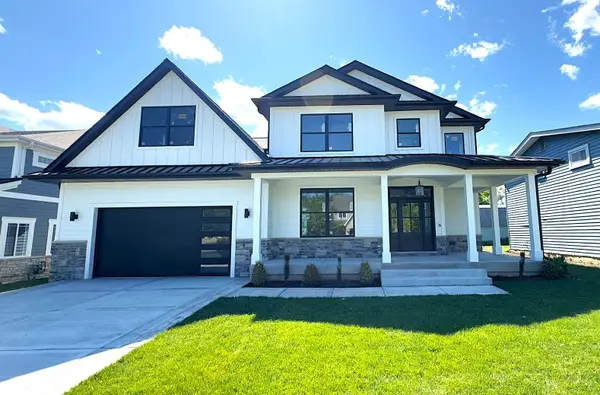 $1,649,900Active4 beds 4 baths3,920 sq. ft.
$1,649,900Active4 beds 4 baths3,920 sq. ft.1326 N Race Avenue, Arlington Heights, IL 60004
MLS# 12433819Listed by: TEAM REALTY CO. - New
 $217,000Active2 beds 2 baths1,000 sq. ft.
$217,000Active2 beds 2 baths1,000 sq. ft.3350 N Carriageway Drive #103, Arlington Heights, IL 60004
MLS# 12432553Listed by: BERKSHIRE HATHAWAY HOMESERVICES STARCK REAL ESTATE - New
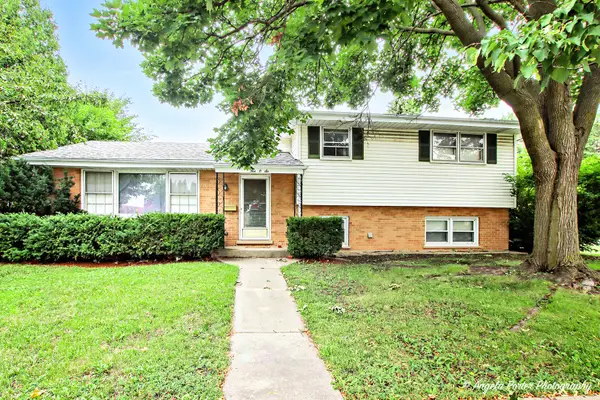 $400,000Active3 beds 2 baths1,287 sq. ft.
$400,000Active3 beds 2 baths1,287 sq. ft.506 E Valley Lane, Arlington Heights, IL 60004
MLS# 12433396Listed by: RE/MAX PLAZA
