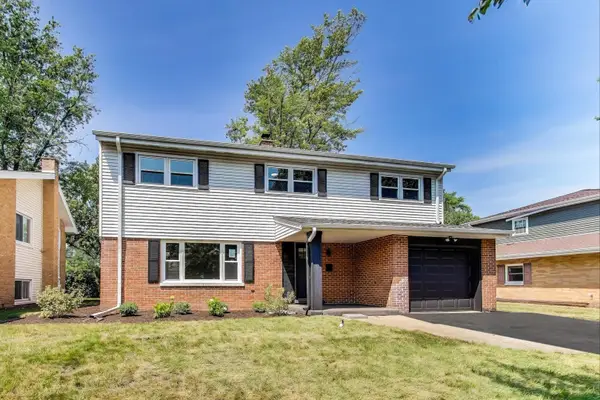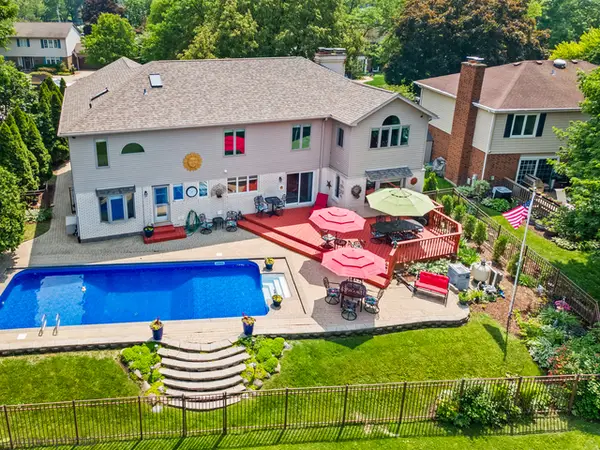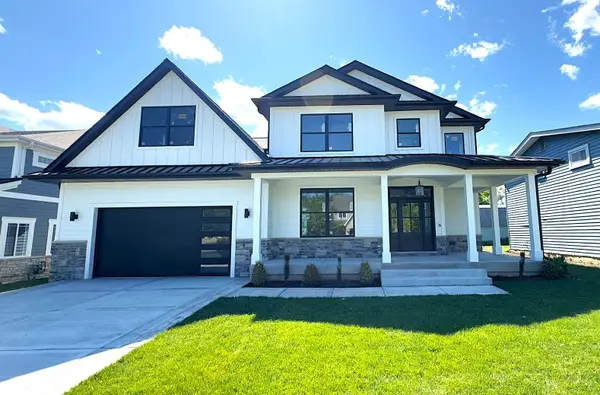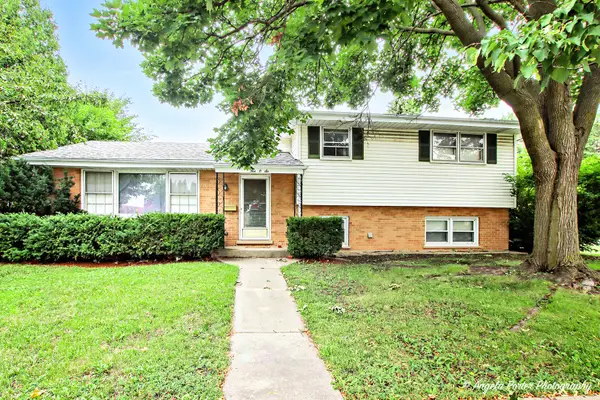1226 S New Wilke Road #301, Arlington Heights, IL 60005
Local realty services provided by:Results Realty ERA Powered



1226 S New Wilke Road #301,Arlington Heights, IL 60005
$205,000
- 2 Beds
- 2 Baths
- 1,100 sq. ft.
- Condominium
- Pending
Listed by:daniel hermetet
Office:capi realty group, llc.
MLS#:12401779
Source:MLSNI
Price summary
- Price:$205,000
- Price per sq. ft.:$186.36
- Monthly HOA dues:$465
About this home
-- MULTIPLE Offers Received. Seller is asking for BEST and FINAL by Monday June 30th @ 5 PM -- Welcome to your dream home at Mallard Cove Condominiums in Arlington Heights, IL! This beautifully updated 2-bedroom, 2-bathroom condo offers a perfect blend of modern comfort and resort-style living. Spanning approximately 1,100 square feet, this spacious unit features an open-concept layout with abundant natural light, newer laminate and hardwood flooring. The remodeled kitchen boasts stainless steel appliances, granite countertops, and ample cabinetry, opening to a bright living and dining area with access to a private balcony. Ideal for relaxing or entertaining with golf course views! The generous primary bedroom includes a private en-suite bath and ample closet space, while the second bedroom is perfect for guests, a home office, or additional storage. The HOA assessment covers heat, gas, water, and exterior maintenance, ensuring hassle-free living. Enjoy Mallard Cove's exceptional amenities, including two heated swimming pools, tennis and volleyball courts, a fitness center, clubhouse, and scenic walking paths of lush, park-like grounds with serene ponds. Conveniently located just 10-15 minutes from downtown Arlington Heights, Metra stations, I-90, Route 53, Woodfield Mall, and O'Hare International Airport, this condo offers easy access to shopping, dining, and entertainment. With assigned parking and proximity to top-rated schools, perfect for first-time buyers or downsizers. Don't miss this opportunity to own a move-in-ready gem in the sought-after Mallard Cove neighborhood! Schedule your private tour today. Sold As Is.
Contact an agent
Home facts
- Listing Id #:12401779
- Added:34 day(s) ago
- Updated:July 20, 2025 at 07:43 AM
Rooms and interior
- Bedrooms:2
- Total bathrooms:2
- Full bathrooms:2
- Living area:1,100 sq. ft.
Heating and cooling
- Heating:Baseboard
Structure and exterior
- Building area:1,100 sq. ft.
Schools
- High school:Rolling Meadows High School
- Middle school:Carl Sandburg Middle School
- Elementary school:Willow Bend Elementary School
Utilities
- Water:Lake Michigan
- Sewer:Public Sewer
Finances and disclosures
- Price:$205,000
- Price per sq. ft.:$186.36
- Tax amount:$2,939 (2023)
New listings near 1226 S New Wilke Road #301
- New
 $299,900Active3 beds 1 baths1,055 sq. ft.
$299,900Active3 beds 1 baths1,055 sq. ft.243 N Yale Avenue, Arlington Heights, IL 60005
MLS# 12434655Listed by: BERKSHIRE HATHAWAY HOMESERVICES STARCK REAL ESTATE - Open Sat, 11am to 1pmNew
 $749,000Active4 beds 3 baths2,904 sq. ft.
$749,000Active4 beds 3 baths2,904 sq. ft.6 S Donald Avenue, Arlington Heights, IL 60004
MLS# 12434730Listed by: COMPASS - New
 $229,900Active2 beds 2 baths1,400 sq. ft.
$229,900Active2 beds 2 baths1,400 sq. ft.101 N Peartree Lane #101, Arlington Heights, IL 60004
MLS# 12434791Listed by: CENTURY 21 CIRCLE - New
 $425,000Active2 beds 2 baths1,600 sq. ft.
$425,000Active2 beds 2 baths1,600 sq. ft.915 N Vail Avenue, Arlington Heights, IL 60004
MLS# 12406677Listed by: @PROPERTIES CHRISTIE'S INTERNATIONAL REAL ESTATE - New
 $175,000Active1 beds 1 baths800 sq. ft.
$175,000Active1 beds 1 baths800 sq. ft.1102 N Dale Avenue #2C, Arlington Heights, IL 60004
MLS# 12429330Listed by: COLDWELL BANKER REALTY - New
 $1,380,000Active5 beds 4 baths3,750 sq. ft.
$1,380,000Active5 beds 4 baths3,750 sq. ft.1424 E Jonquil Circle, Arlington Heights, IL 60004
MLS# 12433719Listed by: BAIRD & WARNER - New
 $1,649,900Active4 beds 4 baths3,920 sq. ft.
$1,649,900Active4 beds 4 baths3,920 sq. ft.1326 N Race Avenue, Arlington Heights, IL 60004
MLS# 12433819Listed by: TEAM REALTY CO. - New
 $217,000Active2 beds 2 baths1,000 sq. ft.
$217,000Active2 beds 2 baths1,000 sq. ft.3350 N Carriageway Drive #103, Arlington Heights, IL 60004
MLS# 12432553Listed by: BERKSHIRE HATHAWAY HOMESERVICES STARCK REAL ESTATE - New
 $400,000Active3 beds 2 baths1,287 sq. ft.
$400,000Active3 beds 2 baths1,287 sq. ft.506 E Valley Lane, Arlington Heights, IL 60004
MLS# 12433396Listed by: RE/MAX PLAZA - Open Sat, 11am to 1pmNew
 $679,900Active5 beds 5 baths3,500 sq. ft.
$679,900Active5 beds 5 baths3,500 sq. ft.1653 N Belmont Court, Arlington Heights, IL 60004
MLS# 12433399Listed by: COMPASS
