1238 N Illinois Avenue, Arlington Heights, IL 60004
Local realty services provided by:ERA Naper Realty
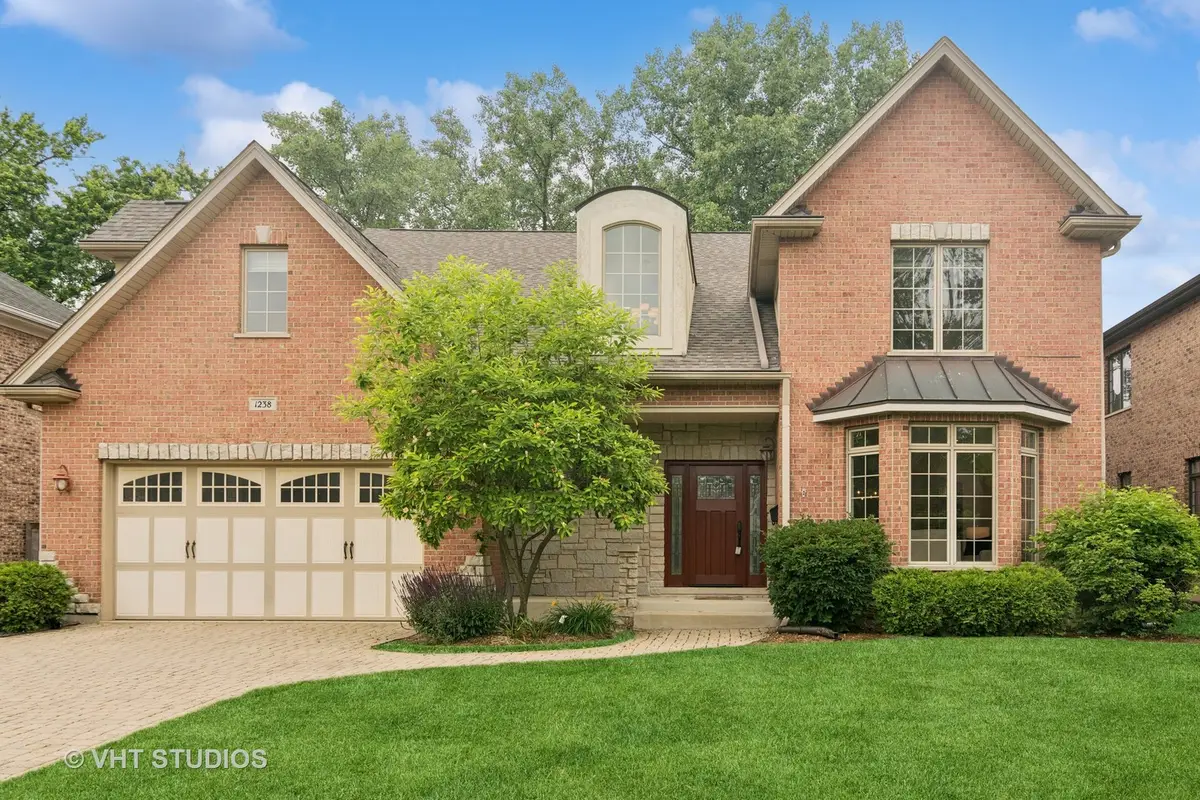
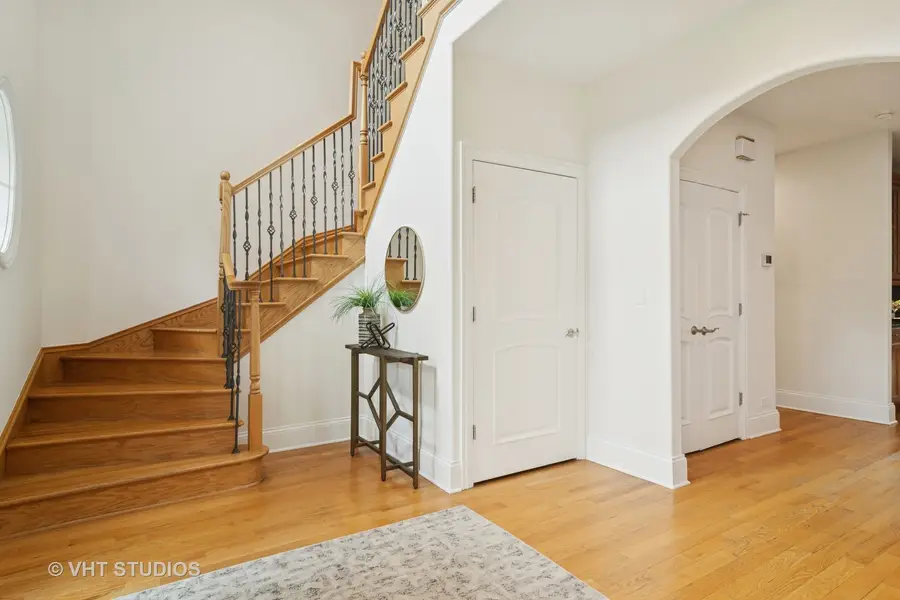

1238 N Illinois Avenue,Arlington Heights, IL 60004
$1,200,000
- 5 Beds
- 5 Baths
- 3,576 sq. ft.
- Single family
- Pending
Listed by:shaunna burhop
Office:baird & warner
MLS#:12354039
Source:MLSNI
Price summary
- Price:$1,200,000
- Price per sq. ft.:$335.57
About this home
Graciously sized and perfectly located to take advantage of all that Arlington Heights has to offer. This custom home provides a flowing floorplan, classic curb appeal and all the right amenities you've been dreaming of. Walking in you'll be greeted by a dramatic 2 story foyer, iron rail staircase, arched doorways, and large windows that provide beautiful natural light and views of the changing scenery throughout the seasons. Immediately you'll appreciate how the home is built for today's lifestyle and entertainment. The combination of large open spaces and conveniences such as a serving hub with beverage fridge ensures you'll have amazing flow and function for parties. The kitchen overlooks everything and adjoins the breakfast room making it easy to enjoy conversation with friends and family seated at the table or in the family room. The focal point of this area is the beautiful stone fireplace, certain to be the backdrop for a lifetime of memories. A first-floor bedroom and full bath allow flexibility for private work from home space or hosting guests. The mudroom provides the perfect spot to keep all of life's necessities organized and neatly in their place. A journey to the 2nd level reveals a luxurious primary suite with a dramatic tray ceiling, fireplace, hardwood floors, walk-in closet, and ensuite spa-like bath featuring a whirlpool tub, separate shower, and dual vanity with lots of storage. All three secondary bedrooms feature high ceilings and nicely sized closets. Bedroom 2 has its own ensuite bath and bedrooms 3 and 4 have dual access to the 3rd full upstairs bath. We've been dreaming of all the possibilities for the bonus loft area - morning yoga or meditation, working on crafts or hobbies, or setting up the cutest playroom ever! The large basement is ready for you to create all the zones you need-recreation and hang out space, exercise, or play. You'll find a mini kitchen with full refrigerator and microwave and a 5th bath that makes living easy on every level. Get ready for outdoor summer fun-the large paver patio surrounded by a generously sized grassy area is the perfect place to invite friends over to relax or enjoy competitive yard games. Close proximity to fun downtown events, al fresco dining, shops, train station, plus highly desirable elementary and middle school district 25 and Hersey High school make this an exceptional opportunity to live the life you've been dreaming about in Arlington Heights. Note: 3,576 above grade + 1,176 finished basement space.
Contact an agent
Home facts
- Year built:2007
- Listing Id #:12354039
- Added:42 day(s) ago
- Updated:July 20, 2025 at 07:43 AM
Rooms and interior
- Bedrooms:5
- Total bathrooms:5
- Full bathrooms:4
- Half bathrooms:1
- Living area:3,576 sq. ft.
Heating and cooling
- Cooling:Central Air
- Heating:Forced Air, Natural Gas
Structure and exterior
- Roof:Asphalt
- Year built:2007
- Building area:3,576 sq. ft.
- Lot area:0.2 Acres
Schools
- High school:John Hersey High School
- Middle school:Thomas Middle School
- Elementary school:Patton Elementary School
Utilities
- Water:Public
- Sewer:Public Sewer
Finances and disclosures
- Price:$1,200,000
- Price per sq. ft.:$335.57
- Tax amount:$21,915 (2023)
New listings near 1238 N Illinois Avenue
- New
 $254,900Active2 beds 2 baths1,200 sq. ft.
$254,900Active2 beds 2 baths1,200 sq. ft.2419 S Goebbert Road #210, Arlington Heights, IL 60005
MLS# 12435034Listed by: RE/MAX ENTERPRISES - New
 $472,000Active3 beds 2 baths1,500 sq. ft.
$472,000Active3 beds 2 baths1,500 sq. ft.826 S Roosevelt Avenue, Arlington Heights, IL 60005
MLS# 12434577Listed by: CHARLES RUTENBERG REALTY OF IL - New
 $299,900Active3 beds 1 baths1,055 sq. ft.
$299,900Active3 beds 1 baths1,055 sq. ft.243 N Yale Avenue, Arlington Heights, IL 60005
MLS# 12434655Listed by: BERKSHIRE HATHAWAY HOMESERVICES STARCK REAL ESTATE - Open Sat, 11am to 1pmNew
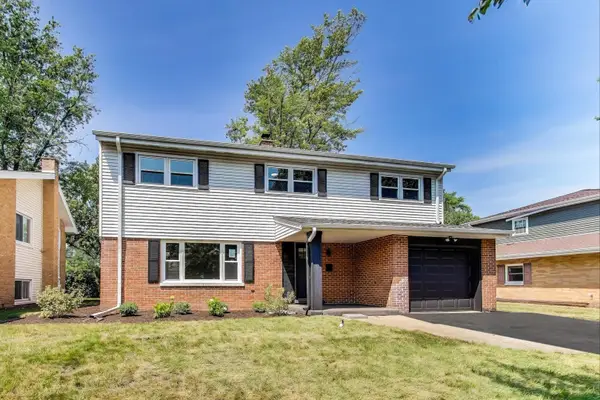 $749,000Active4 beds 3 baths2,904 sq. ft.
$749,000Active4 beds 3 baths2,904 sq. ft.6 S Donald Avenue, Arlington Heights, IL 60004
MLS# 12434730Listed by: COMPASS - New
 $229,900Active2 beds 2 baths1,400 sq. ft.
$229,900Active2 beds 2 baths1,400 sq. ft.101 N Peartree Lane #101, Arlington Heights, IL 60004
MLS# 12434791Listed by: CENTURY 21 CIRCLE - New
 $425,000Active2 beds 2 baths1,600 sq. ft.
$425,000Active2 beds 2 baths1,600 sq. ft.915 N Vail Avenue, Arlington Heights, IL 60004
MLS# 12406677Listed by: @PROPERTIES CHRISTIE'S INTERNATIONAL REAL ESTATE - New
 $175,000Active1 beds 1 baths800 sq. ft.
$175,000Active1 beds 1 baths800 sq. ft.1102 N Dale Avenue #2C, Arlington Heights, IL 60004
MLS# 12429330Listed by: COLDWELL BANKER REALTY - New
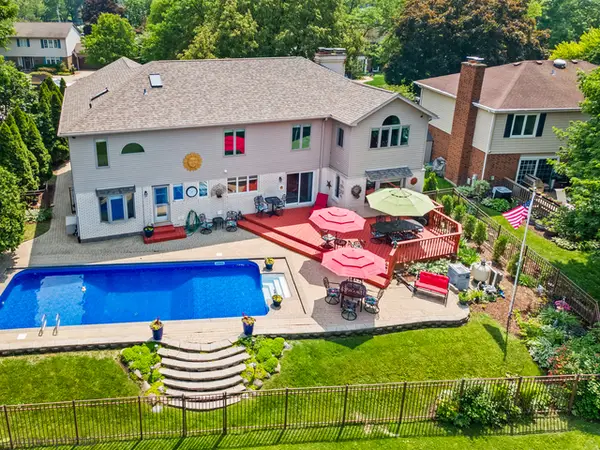 $1,380,000Active5 beds 4 baths3,750 sq. ft.
$1,380,000Active5 beds 4 baths3,750 sq. ft.1424 E Jonquil Circle, Arlington Heights, IL 60004
MLS# 12433719Listed by: BAIRD & WARNER - New
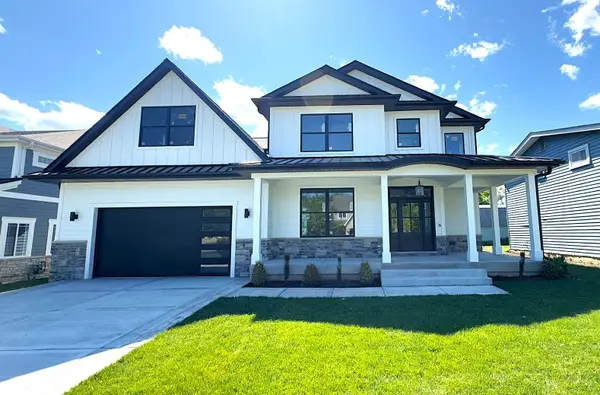 $1,649,900Active4 beds 4 baths3,920 sq. ft.
$1,649,900Active4 beds 4 baths3,920 sq. ft.1326 N Race Avenue, Arlington Heights, IL 60004
MLS# 12433819Listed by: TEAM REALTY CO. - New
 $217,000Active2 beds 2 baths1,000 sq. ft.
$217,000Active2 beds 2 baths1,000 sq. ft.3350 N Carriageway Drive #103, Arlington Heights, IL 60004
MLS# 12432553Listed by: BERKSHIRE HATHAWAY HOMESERVICES STARCK REAL ESTATE
