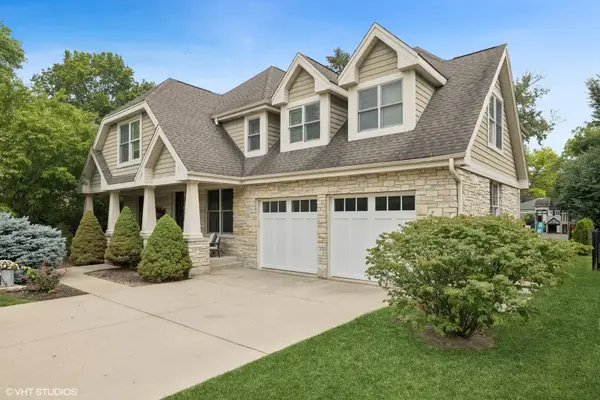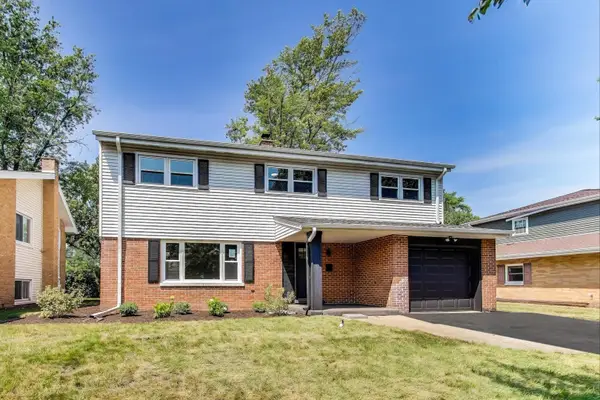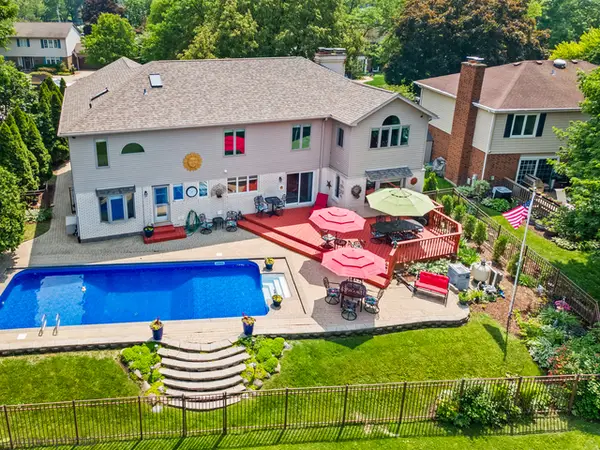1418 W Maude Avenue, Arlington Heights, IL 60004
Local realty services provided by:ERA Naper Realty



1418 W Maude Avenue,Arlington Heights, IL 60004
$1,850,000
- 5 Beds
- 5 Baths
- 7,718 sq. ft.
- Single family
- Active
Listed by:diana matichyn
Office:coldwell banker realty
MLS#:12388209
Source:MLSNI
Price summary
- Price:$1,850,000
- Price per sq. ft.:$239.7
About this home
Discover the allure of this remarkable home, completed in 2024, boasting an impressive 4,138 sq/ft across the 1st and 2nd floors and an additional 3,580 sq/ft in the basement, totaling a stunning 7,718 sq/ft of thoughtfully designed living space. Steps from Patton Elementary School and park accessible from your own backyard. From the moment you step through the custom front door, you'll be welcomed by a breathtaking two-story foyer bathed in natural light from the exquisite Marvin windows. The first and second floors are designed for elegance and functionality, featuring 9-foot ceilings and solid core 8-foot doors that enhance the sense of space and sophistication. Premium white oak floors flow seamlessly throughout, adding a touch of timeless beauty. The main level offers a versatile den/living room, a formal dining room, a convenient half bath, and a guest bedroom suite with a full bathroom. At the heart of the home, the expansive two-story family room connects effortlessly to the breakfast area and the kitchen, creating an ideal space for gatherings. The chef's kitchen boasts quartz countertops, including the island, and top-tier appliances, including a 48-inch Wolf stove, a 48-inch Subzero refrigerator, two Bosch dishwashers, and a built-in microwave. Upstairs, the luxurious primary suite is a private retreat with its own balcony, a spacious walk-in closet, and a lavish bathroom featuring a custom shower and a deep soaking tub. The second bedroom includes a private ensuite bathroom, while the third and fourth bedrooms share a convenient Jack & Jill bathroom. A strategically placed primary laundry room on this level enhances daily living. The basement is a showstopper with its nearly 10-foot ceilings and unique construction that extends under all three garage spaces, a rare feature that adds to its expansive layout. This level offers a vast open area, a bedroom, and a roughed-in bathroom, ready to be customized to suit your needs. With dual entrances, including a back staircase leading to the second garage, the basement offers endless possibilities-whether for a recreation room, home theater, gym, or additional living quarters. Crafted with exceptional materials and quality workmanship, this home ensures both luxury and longevity. The three-car garage, with separate 2-car and 1-car spaces, connects to a thoughtfully designed mudroom prepped for a second laundry setup. Located just a short walk from Patton Elementary School and near downtown Arlington Heights, this home offers easy access to two Metra stations, award-winning schools, parks, and highways. It perfectly blends practicality and luxury in a prime location.
Contact an agent
Home facts
- Year built:2021
- Listing Id #:12388209
- Added:48 day(s) ago
- Updated:July 20, 2025 at 10:54 AM
Rooms and interior
- Bedrooms:5
- Total bathrooms:5
- Full bathrooms:4
- Half bathrooms:1
- Living area:7,718 sq. ft.
Heating and cooling
- Cooling:Central Air
- Heating:Natural Gas
Structure and exterior
- Roof:Asphalt
- Year built:2021
- Building area:7,718 sq. ft.
- Lot area:0.46 Acres
Schools
- High school:John Hersey High School
- Middle school:Thomas Middle School
- Elementary school:Patton Elementary School
Utilities
- Water:Public
- Sewer:Public Sewer
Finances and disclosures
- Price:$1,850,000
- Price per sq. ft.:$239.7
- Tax amount:$9,034 (2023)
New listings near 1418 W Maude Avenue
- New
 $1,299,900Active4 beds 3 baths3,700 sq. ft.
$1,299,900Active4 beds 3 baths3,700 sq. ft.907 S Vail Avenue, Arlington Heights, IL 60005
MLS# 12432903Listed by: COMPASS - New
 $789,000Active4 beds 3 baths2,848 sq. ft.
$789,000Active4 beds 3 baths2,848 sq. ft.1212 W Keating Drive, Arlington Heights, IL 60005
MLS# 12433343Listed by: PRELLO REALTY - New
 $254,900Active2 beds 2 baths1,200 sq. ft.
$254,900Active2 beds 2 baths1,200 sq. ft.2419 S Goebbert Road #210, Arlington Heights, IL 60005
MLS# 12435034Listed by: RE/MAX ENTERPRISES - New
 $472,000Active3 beds 2 baths1,500 sq. ft.
$472,000Active3 beds 2 baths1,500 sq. ft.826 S Roosevelt Avenue, Arlington Heights, IL 60005
MLS# 12434577Listed by: CHARLES RUTENBERG REALTY OF IL - New
 $299,900Active3 beds 1 baths1,055 sq. ft.
$299,900Active3 beds 1 baths1,055 sq. ft.243 N Yale Avenue, Arlington Heights, IL 60005
MLS# 12434655Listed by: BERKSHIRE HATHAWAY HOMESERVICES STARCK REAL ESTATE - Open Sat, 11am to 1pmNew
 $749,000Active4 beds 3 baths2,904 sq. ft.
$749,000Active4 beds 3 baths2,904 sq. ft.6 S Donald Avenue, Arlington Heights, IL 60004
MLS# 12434730Listed by: COMPASS - New
 $229,900Active2 beds 2 baths1,400 sq. ft.
$229,900Active2 beds 2 baths1,400 sq. ft.101 N Peartree Lane #101, Arlington Heights, IL 60004
MLS# 12434791Listed by: CENTURY 21 CIRCLE - New
 $425,000Active2 beds 2 baths1,600 sq. ft.
$425,000Active2 beds 2 baths1,600 sq. ft.915 N Vail Avenue, Arlington Heights, IL 60004
MLS# 12406677Listed by: @PROPERTIES CHRISTIE'S INTERNATIONAL REAL ESTATE - New
 $175,000Active1 beds 1 baths800 sq. ft.
$175,000Active1 beds 1 baths800 sq. ft.1102 N Dale Avenue #2C, Arlington Heights, IL 60004
MLS# 12429330Listed by: COLDWELL BANKER REALTY - New
 $1,380,000Active5 beds 4 baths3,750 sq. ft.
$1,380,000Active5 beds 4 baths3,750 sq. ft.1424 E Jonquil Circle, Arlington Heights, IL 60004
MLS# 12433719Listed by: BAIRD & WARNER
