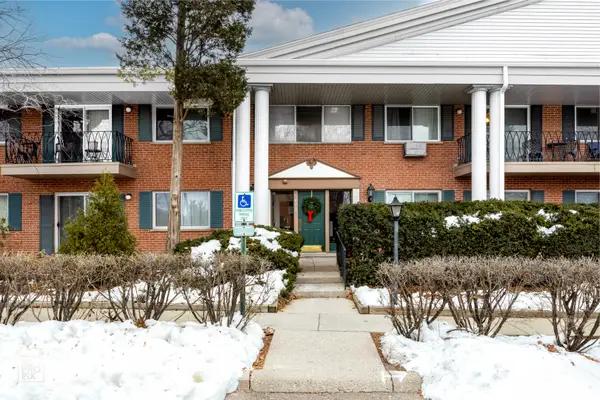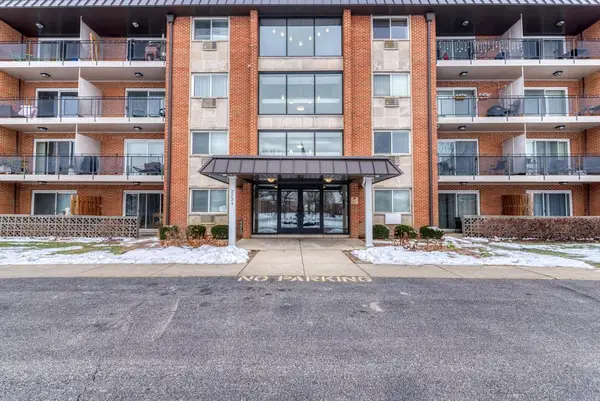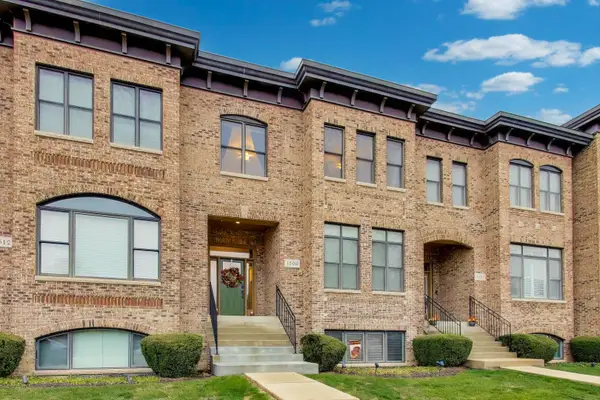1418 W Maude Avenue, Arlington Heights, IL 60004
Local realty services provided by:ERA Naper Realty
1418 W Maude Avenue,Arlington Heights, IL 60004
$1,870,000
- 5 Beds
- 5 Baths
- 7,718 sq. ft.
- Single family
- Active
Upcoming open houses
- Sat, Jan 2411:00 am - 02:00 pm
- Sat, Jan 2405:00 am - 08:00 am
Listed by: james qiu, paul kokosoulis
Office: kale realty
MLS#:12489846
Source:MLSNI
Price summary
- Price:$1,870,000
- Price per sq. ft.:$242.29
About this home
PRICE REDUCED TO $1,997,000, EXCEPTIONAL VALUE, WITH BASEMENT DOUBLE THE SIZE OF MOST NEW HOMES, 3700 SQ FT FINISHED BASEMENT WITH 10 FOOT CEILINGS, BEDROOM AND SECOND ENTRANCE FROM GARAGE. Located just feet away and a private backyard entrance to top rated 10/10 Patton Elementary School. A truly unique home with a total of 7,718 sq feet. This home is double the size of other comparable homes in the neighborhood that have recently sold for 1.8M. Nestled on a prime lot that backs directly to Patton Elementary School and park, the property offers both unparalleled convenience and a picturesque setting. A custom-crafted entry door opens to a breathtaking, two-story foyer, illuminated by soaring Marvin windows. An atmosphere of refined grandeur is established by 9-foot ceilings, 8-foot solid core doors, and the warm, continuous glow of premium white oak flooring. The heart of the home is a chef's kitchen, a masterpiece of both form and function. It features stately quartz countertops and a suite of professional-grade appliances, including a 48-inch Wolf range and Subzero refrigerator. Flowing effortlessly into the breakfast area and the awe-inspiring, two-story family room, it is the ultimate venue for entertaining. The main level also boasts a versatile den, a formal dining room, and a gracious guest suite with a private bath. Ascend to the sanctuary of the upper level, where the luxurious primary suite awaits. This private retreat features a balcony, a spacious walk-in closet, and a spa-inspired bathroom with a custom shower and deep soaking tub. Three additional bedrooms-one with an ensuite, two connected by a Jack-and-Jill bath-ensure comfort for all, complemented by a conveniently located laundry room. The show-stopping basement is a realm of limitless possibility, with nearly 10-foot ceilings and the rare distinction of extending beneath all three garage bays. This expansive, light-filled area, complete with a bedroom and roughed-in bath, is a blank canvas for a home theater, gym, or secondary living quarters. Built with exceptional materials and peerless craftsmanship, this home is a legacy of quality. A three-car garage and a mudroom pre-plumbed for a second laundry provide ultimate practicality. Enjoy a premier walk-to-everything lifestyle, with close proximity to award-winning schools, downtown Arlington Heights, Metra stations, and parkland. This is more than a home-it is a statement of refined living.
Contact an agent
Home facts
- Year built:2024
- Listing ID #:12489846
- Added:92 day(s) ago
- Updated:January 03, 2026 at 11:48 AM
Rooms and interior
- Bedrooms:5
- Total bathrooms:5
- Full bathrooms:4
- Half bathrooms:1
- Living area:7,718 sq. ft.
Heating and cooling
- Cooling:Central Air
- Heating:Natural Gas
Structure and exterior
- Roof:Asphalt
- Year built:2024
- Building area:7,718 sq. ft.
- Lot area:0.46 Acres
Schools
- High school:John Hersey High School
- Middle school:Thomas Middle School
- Elementary school:Patton Elementary School
Utilities
- Water:Public
- Sewer:Public Sewer
Finances and disclosures
- Price:$1,870,000
- Price per sq. ft.:$242.29
- Tax amount:$9,034 (2023)
New listings near 1418 W Maude Avenue
- New
 $1,629,900Active4 beds 4 baths3,920 sq. ft.
$1,629,900Active4 beds 4 baths3,920 sq. ft.1326 N Race Avenue, Arlington Heights, IL 60004
MLS# 12486774Listed by: TEAM REALTY CO. - New
 $205,000Active2 beds 1 baths900 sq. ft.
$205,000Active2 beds 1 baths900 sq. ft.603 E Falcon Drive #104A, Arlington Heights, IL 60005
MLS# 12525809Listed by: ILIANA DELTCHEVA  $210,000Pending2 beds 2 baths1,130 sq. ft.
$210,000Pending2 beds 2 baths1,130 sq. ft.505 S Cleveland Avenue #303, Arlington Heights, IL 60005
MLS# 12520450Listed by: @PROPERTIES CHRISTIE'S INTERNATIONAL REAL ESTATE- New
 $179,500Active1 beds 1 baths980 sq. ft.
$179,500Active1 beds 1 baths980 sq. ft.1415 E Central Road #306A, Arlington Heights, IL 60005
MLS# 12535921Listed by: BAIRD & WARNER  $1,800,000Active5 beds 5 baths5,200 sq. ft.
$1,800,000Active5 beds 5 baths5,200 sq. ft.1330 N Race Avenue, Arlington Heights, IL 60004
MLS# 12535512Listed by: TEAM REALTY CO. $215,000Active1 beds 1 baths830 sq. ft.
$215,000Active1 beds 1 baths830 sq. ft.602 E Algonquin Road #207, Arlington Heights, IL 60005
MLS# 12534294Listed by: PROVIDENT REALTY, INC. $189,900Active1 beds 1 baths712 sq. ft.
$189,900Active1 beds 1 baths712 sq. ft.2234 S Goebbert Road #118, Arlington Heights, IL 60005
MLS# 12533447Listed by: HOME SELLERS REALTY INC. $634,900Pending3 beds 3 baths3,663 sq. ft.
$634,900Pending3 beds 3 baths3,663 sq. ft.1506 W Northwest Highway, Arlington Heights, IL 60004
MLS# 12531113Listed by: COMPASS $368,000Active3 beds 2 baths1,575 sq. ft.
$368,000Active3 beds 2 baths1,575 sq. ft.3116 N Daniels Court #3116, Arlington Heights, IL 60004
MLS# 12533004Listed by: CORE REALTY & INVESTMENTS, INC $424,900Pending3 beds 3 baths1,660 sq. ft.
$424,900Pending3 beds 3 baths1,660 sq. ft.1612 N Windsor Drive, Arlington Heights, IL 60004
MLS# 12533014Listed by: KEVIN MCCASKEY, BROKER
