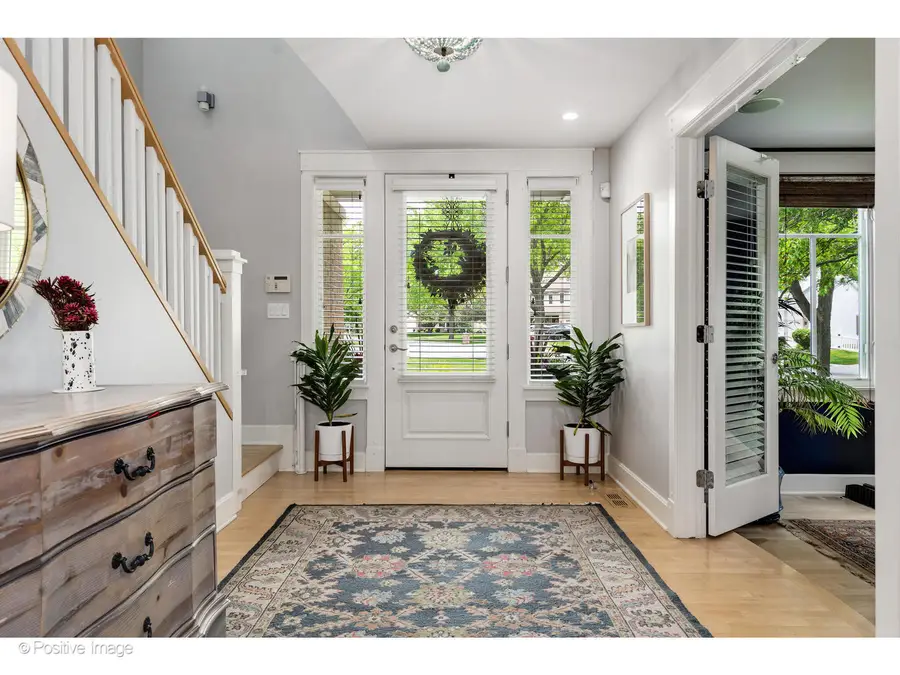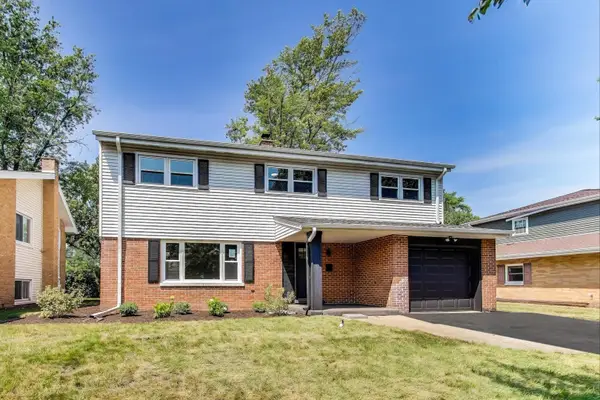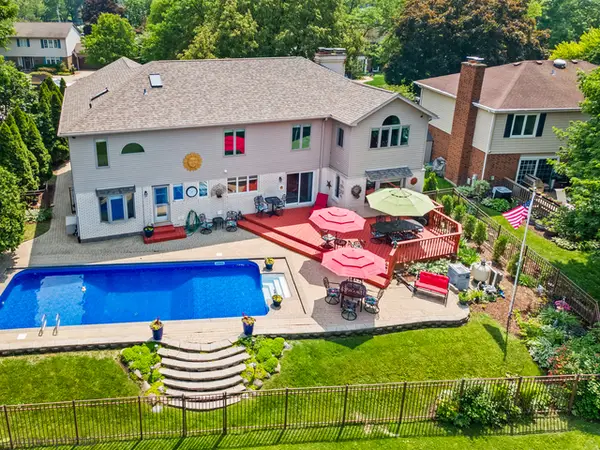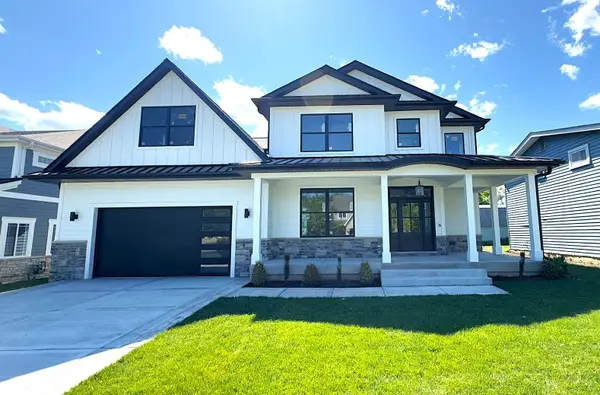1509 E Eton Drive, Arlington Heights, IL 60004
Local realty services provided by:ERA Naper Realty



Listed by:carrie mccormick
Office:@properties christie's international real estate
MLS#:12378832
Source:MLSNI
Price summary
- Price:$895,000
- Price per sq. ft.:$218.29
About this home
Architecturally distinct with great curb appeal, this charming 4 bedroom, 4.1 bath, 4100 SQFT Arlington Heights home is the perfect home to entertain, live, and grow for years to come. The main level successfully couples luxury with function. You will instantly notice stunning architectural imprints everywhere from the dowels in the trim to the unique ceiling design. With hardwood floors throughout, the main level's floorplan flows seamlessly: from two home offices - both with abundant natural light - to the comfort of the open kitchen and family room space where you can relax after a long day. The exquisite kitchen is an entertainer's dream and features espresso-colored, Amish custom cabinets, granite counters, Sub-Zero, Thermador, Bosch, and Fischer Paykel appliances, subway tile backsplash, two sinks, and a center island with breakfast bar. A custom ceiling design above the kitchen mimics a fish design, which elegantly curves into a tail near the staircase. The kitchen opens to a dining room with large windows allowing in copious natural light from two exposures. French doors open to a large back deck, ideal for grilling and dining alfresco. Just off the kitchen is an enormous living/family room complete with a new fireplace (2022) and curved millwork on the ceiling. Picture windows provide a clear view of the backyard. A powder room and a "country club" mudroom just off the two-car garage complete the main level of this home. All four bedrooms are conveniently located on the second level. Updated in 2022, the primary suite now offers new hardwood flooring, shiplap wall, and an electric fireplace along with a custom walk-in closet and an ensuite bath with a Whilpool tub, separate shower, and dual vanities. Two of the secondary bedrooms feature lofts, which can be used as separate sleeping quarters, a play room, a lounge, etc. Both of these bedrooms has a full hall bath located directly outside the bedroom door. The remaining bedroom has an ensuite bath. All three secondary bedrooms have walk-in closets. The lower level has a recreation room, a game room, and a huge laundry room. This home enjoys ample storage so that everything has its place. A large, lush backyard and a 2 car garage make this the perfect home. Riley Elementary, London Middle, and Buffalo Grove High School districts.
Contact an agent
Home facts
- Year built:1987
- Listing Id #:12378832
- Added:51 day(s) ago
- Updated:July 29, 2025 at 06:39 PM
Rooms and interior
- Bedrooms:4
- Total bathrooms:6
- Full bathrooms:4
- Half bathrooms:2
- Living area:4,100 sq. ft.
Heating and cooling
- Cooling:Central Air
- Heating:Natural Gas
Structure and exterior
- Roof:Asphalt
- Year built:1987
- Building area:4,100 sq. ft.
- Lot area:0.35 Acres
Schools
- High school:Buffalo Grove High School
- Middle school:Jack London Middle School
- Elementary school:J W Riley Elementary School
Utilities
- Water:Lake Michigan
- Sewer:Public Sewer
Finances and disclosures
- Price:$895,000
- Price per sq. ft.:$218.29
- Tax amount:$19,039 (2023)
New listings near 1509 E Eton Drive
- New
 $254,900Active2 beds 2 baths1,200 sq. ft.
$254,900Active2 beds 2 baths1,200 sq. ft.2419 S Goebbert Road #210, Arlington Heights, IL 60005
MLS# 12435034Listed by: RE/MAX ENTERPRISES - New
 $472,000Active3 beds 2 baths1,500 sq. ft.
$472,000Active3 beds 2 baths1,500 sq. ft.826 S Roosevelt Avenue, Arlington Heights, IL 60005
MLS# 12434577Listed by: CHARLES RUTENBERG REALTY OF IL - New
 $299,900Active3 beds 1 baths1,055 sq. ft.
$299,900Active3 beds 1 baths1,055 sq. ft.243 N Yale Avenue, Arlington Heights, IL 60005
MLS# 12434655Listed by: BERKSHIRE HATHAWAY HOMESERVICES STARCK REAL ESTATE - Open Sat, 11am to 1pmNew
 $749,000Active4 beds 3 baths2,904 sq. ft.
$749,000Active4 beds 3 baths2,904 sq. ft.6 S Donald Avenue, Arlington Heights, IL 60004
MLS# 12434730Listed by: COMPASS - New
 $229,900Active2 beds 2 baths1,400 sq. ft.
$229,900Active2 beds 2 baths1,400 sq. ft.101 N Peartree Lane #101, Arlington Heights, IL 60004
MLS# 12434791Listed by: CENTURY 21 CIRCLE - New
 $425,000Active2 beds 2 baths1,600 sq. ft.
$425,000Active2 beds 2 baths1,600 sq. ft.915 N Vail Avenue, Arlington Heights, IL 60004
MLS# 12406677Listed by: @PROPERTIES CHRISTIE'S INTERNATIONAL REAL ESTATE - New
 $175,000Active1 beds 1 baths800 sq. ft.
$175,000Active1 beds 1 baths800 sq. ft.1102 N Dale Avenue #2C, Arlington Heights, IL 60004
MLS# 12429330Listed by: COLDWELL BANKER REALTY - New
 $1,380,000Active5 beds 4 baths3,750 sq. ft.
$1,380,000Active5 beds 4 baths3,750 sq. ft.1424 E Jonquil Circle, Arlington Heights, IL 60004
MLS# 12433719Listed by: BAIRD & WARNER - New
 $1,649,900Active4 beds 4 baths3,920 sq. ft.
$1,649,900Active4 beds 4 baths3,920 sq. ft.1326 N Race Avenue, Arlington Heights, IL 60004
MLS# 12433819Listed by: TEAM REALTY CO. - New
 $217,000Active2 beds 2 baths1,000 sq. ft.
$217,000Active2 beds 2 baths1,000 sq. ft.3350 N Carriageway Drive #103, Arlington Heights, IL 60004
MLS# 12432553Listed by: BERKSHIRE HATHAWAY HOMESERVICES STARCK REAL ESTATE
