1605 N Chicago Avenue, Arlington Heights, IL 60004
Local realty services provided by:Results Realty ERA Powered
1605 N Chicago Avenue,Arlington Heights, IL 60004
$1,649,900
- 4 Beds
- 5 Baths
- 3,672 sq. ft.
- Single family
- Pending
Listed by: maria delboccio
Office: @properties christies international real estate
MLS#:12543057
Source:MLSNI
Price summary
- Price:$1,649,900
- Price per sq. ft.:$449.32
About this home
An Arlington Heights timeless gem has hit the market. This exquisite Nantucket-style home with a wrap-a-round porch was architecturally designed for the half-acre corner lot it sits on. Perfectly nestled among its mature trees, this custom cedar shingle and stone home boasts the ultimate fusion of luxury, elegance and comfort. Crafted with the utmost care and meticulously maintained (new roof Nov. 2023), this home embodies the pinnacle of bespoke design and is adorned with impeccable finishes throughout. The kitchen is a culinary haven, featuring crisp white furniture grade cabinetry, top-of-the-line appliances(new Sub-Zero fridge 2021), elegant hard surfaced countertops, gorgeous backsplash, a substantial island with breakfast bar, walk-in pantry and a stunning adjoining breakfast area. Grand formal entryway, sprawling dining room with butler's pantry, first floor office/optional club room, oversized family room accented with fireplace and built-ins, mudroom and main level laundry facility. The primary suite exudes sophistication, offering vaulted ceilings and a tranquil ensuite bath with dual vanities, walk-in shower and soaking tub. The lower level is a haven of comfort, boasting a welcoming recreation room, a versatile game area, a full bath and a wet bar hosting every amenity possible. Gleaming hardwood flooring throughout, designer light fixtures, house generator, spacious 3+ car garage and the list goes on! One-of-a-kind sprawling backyard with large patio and firepit. Discover the epitome of suburban living in prime location: close to award winning schools, parks, shopping and restaurants.
Contact an agent
Home facts
- Year built:2008
- Listing ID #:12543057
- Added:251 day(s) ago
- Updated:February 25, 2026 at 08:45 AM
Rooms and interior
- Bedrooms:4
- Total bathrooms:5
- Full bathrooms:4
- Half bathrooms:1
- Living area:3,672 sq. ft.
Heating and cooling
- Cooling:Central Air
- Heating:Natural Gas
Structure and exterior
- Roof:Asphalt
- Year built:2008
- Building area:3,672 sq. ft.
- Lot area:0.47 Acres
Schools
- High school:John Hersey High School
- Middle school:Thomas Middle School
- Elementary school:Patton Elementary School
Utilities
- Water:Public
- Sewer:Public Sewer
Finances and disclosures
- Price:$1,649,900
- Price per sq. ft.:$449.32
- Tax amount:$19,350 (2023)
New listings near 1605 N Chicago Avenue
- Open Sat, 10am to 4pmNew
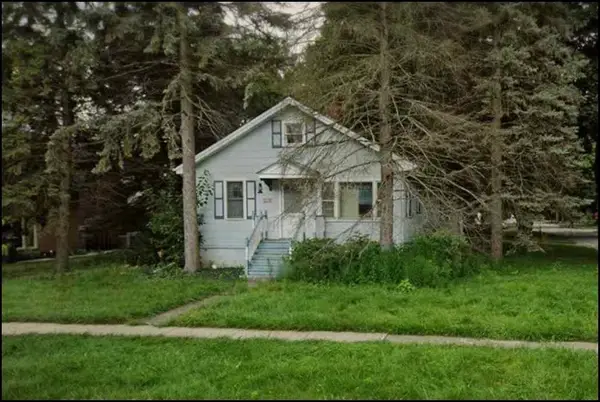 $349,900Active2 beds 1 baths1,014 sq. ft.
$349,900Active2 beds 1 baths1,014 sq. ft.216 N Douglas Avenue, Arlington Heights, IL 60004
MLS# 12576437Listed by: CIRCLE ONE REALTY - New
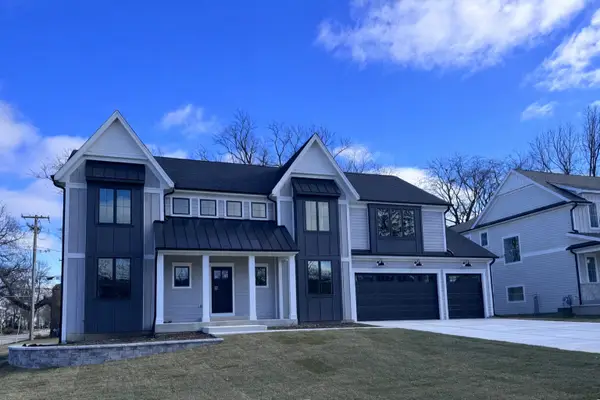 $1,559,900Active4 beds 4 baths3,600 sq. ft.
$1,559,900Active4 beds 4 baths3,600 sq. ft.407 S Pine Avenue, Arlington Heights, IL 60005
MLS# 12569742Listed by: NORWOOD REALTY, INC. - New
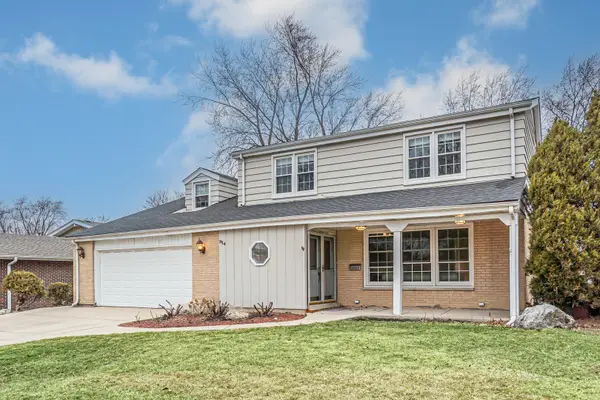 $665,000Active4 beds 3 baths2,762 sq. ft.
$665,000Active4 beds 3 baths2,762 sq. ft.914 W Noyes Street, Arlington Heights, IL 60005
MLS# 12570737Listed by: HOMESMART CONNECT LLC - New
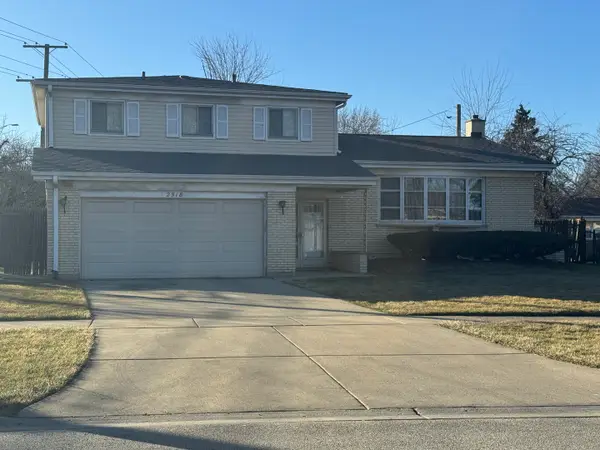 $425,000Active3 beds 3 baths1,677 sq. ft.
$425,000Active3 beds 3 baths1,677 sq. ft.2518 S Cedar Glen Drive, Arlington Heights, IL 60005
MLS# 12571742Listed by: 24/7 REAL ESTATE, INC. 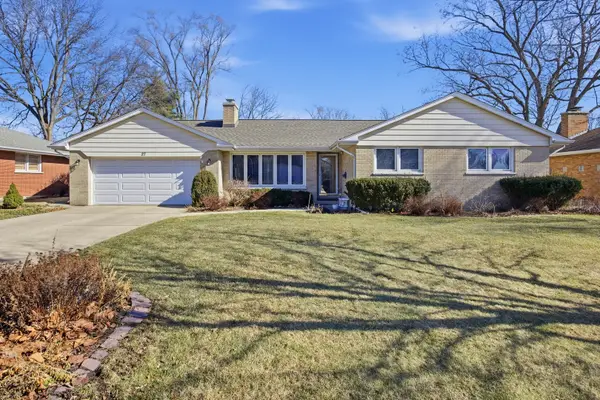 $615,000Pending3 beds 3 baths1,601 sq. ft.
$615,000Pending3 beds 3 baths1,601 sq. ft.27 S Kaspar Avenue, Arlington Heights, IL 60005
MLS# 12569297Listed by: ROYAL FAMILY REAL ESTATE- New
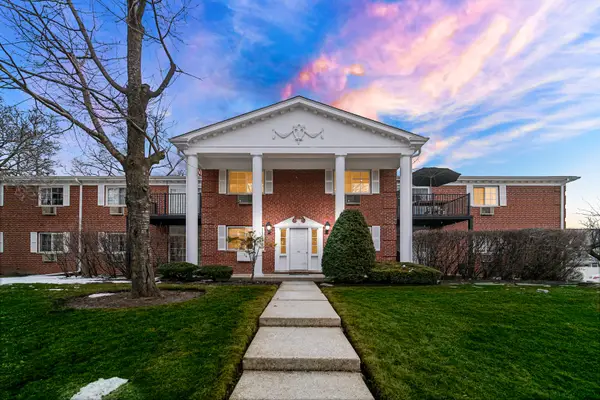 $236,000Active2 beds 1 baths1,215 sq. ft.
$236,000Active2 beds 1 baths1,215 sq. ft.101 N Lincoln Lane #2A, Arlington Heights, IL 60004
MLS# 12569018Listed by: COMPASS - New
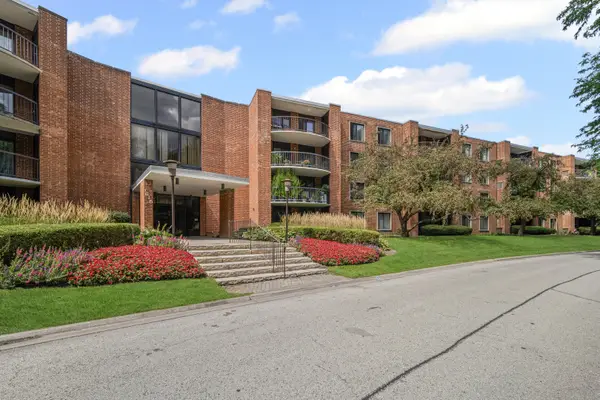 $249,900Active2 beds 2 baths1,200 sq. ft.
$249,900Active2 beds 2 baths1,200 sq. ft.1615 E Central Road #417C, Arlington Heights, IL 60005
MLS# 12573757Listed by: BAIRD & WARNER - New
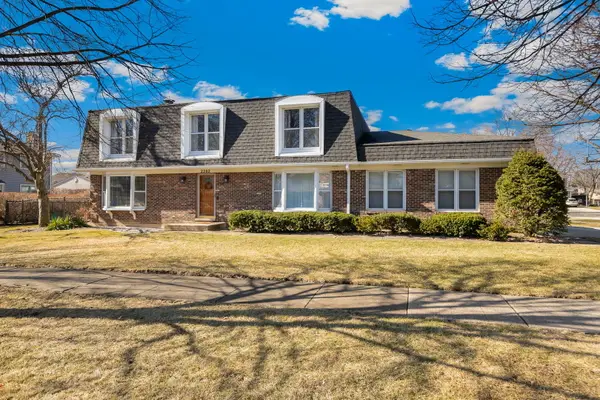 $639,900Active4 beds 3 baths2,380 sq. ft.
$639,900Active4 beds 3 baths2,380 sq. ft.2202 N Williamsburg Street, Arlington Heights, IL 60004
MLS# 12567659Listed by: REDFIN CORPORATION - New
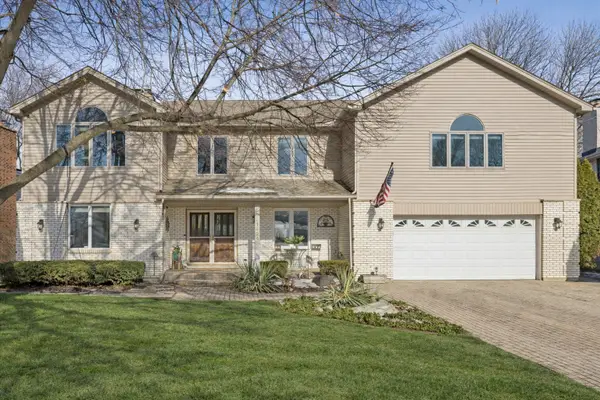 $1,199,000Active5 beds 4 baths3,260 sq. ft.
$1,199,000Active5 beds 4 baths3,260 sq. ft.1424 E Jonquil Circle, Arlington Heights, IL 60004
MLS# 12570970Listed by: COMPASS 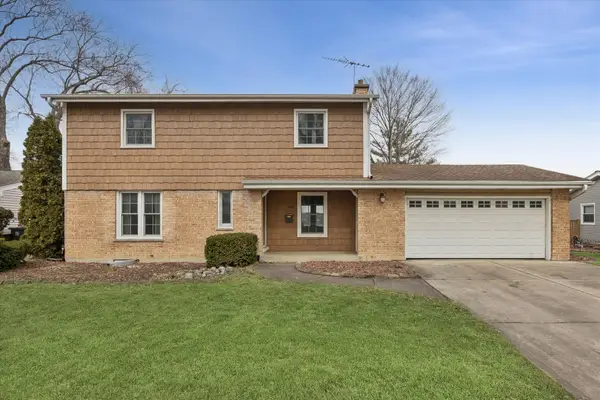 $550,000Pending4 beds 3 baths1,589 sq. ft.
$550,000Pending4 beds 3 baths1,589 sq. ft.1636 E Jonquil Terrace, Arlington Heights, IL 60004
MLS# 12571218Listed by: COMPASS

