1608 N Douglas Avenue, Arlington Heights, IL 60004
Local realty services provided by:Results Realty ERA Powered
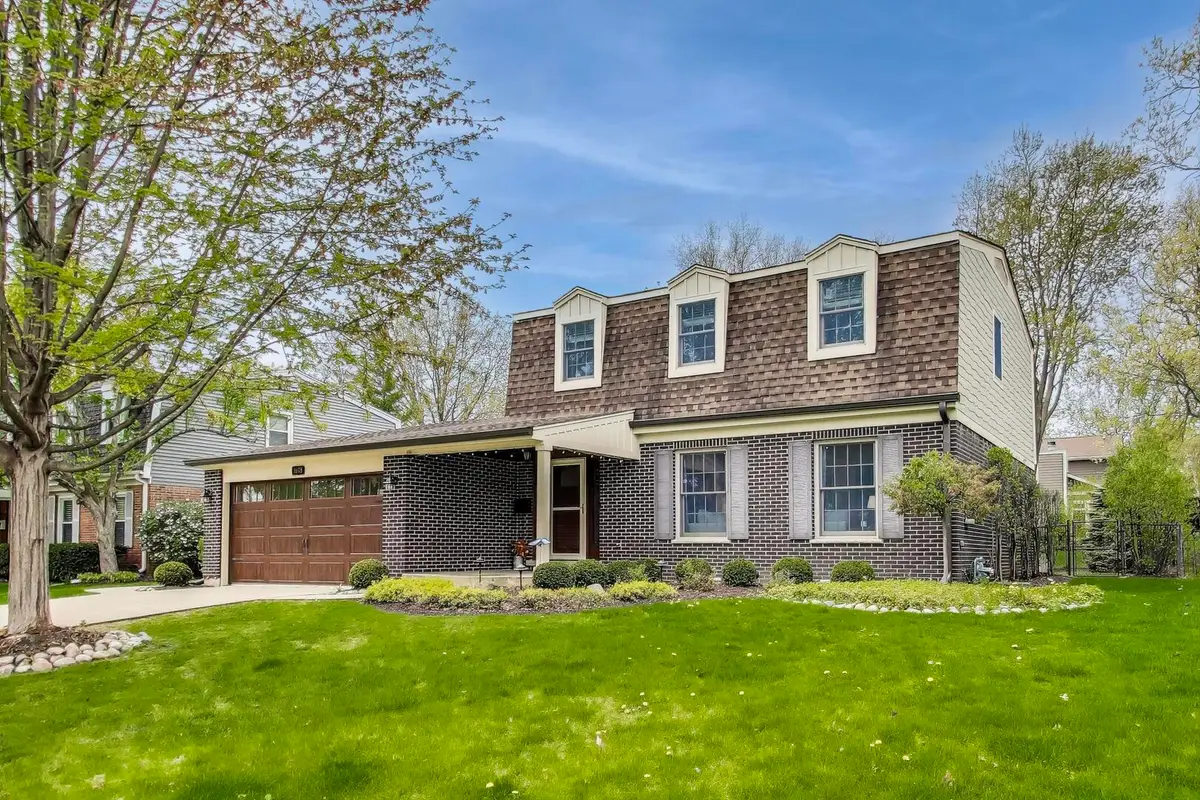
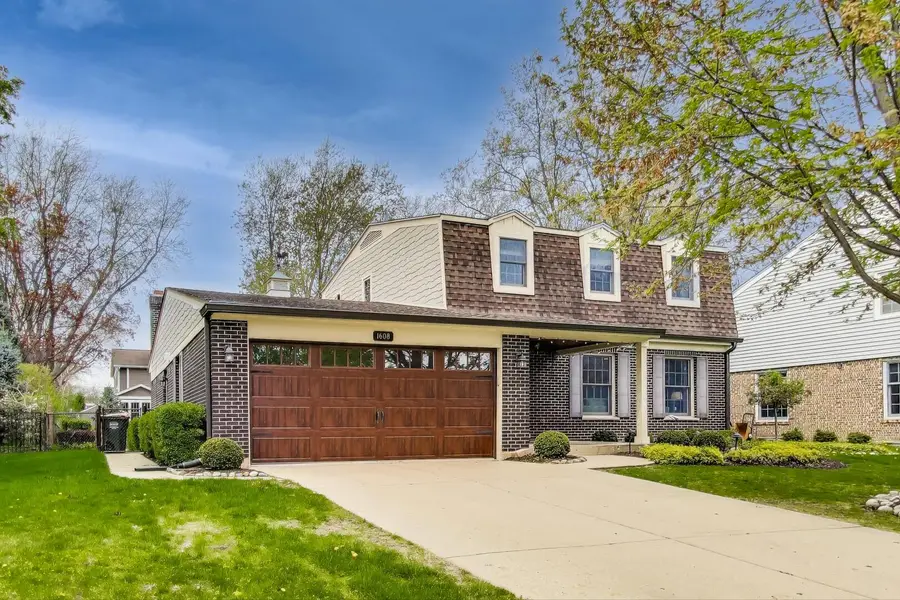

Listed by:david schwabe
Office:compass
MLS#:12353963
Source:MLSNI
Price summary
- Price:$799,900
- Price per sq. ft.:$362.11
About this home
Freshly updated & impeccably cared for this is the home you have been waiting for. Upon entry you will be greeted by gleaming hardwood floors. Enjoy entertaining in the spacious living room & adjacent dining room ideal for expansive dinner parties. The updated cook's kitchen is the heart of the home with custom cabinets, Quartz countertops, and stainless-steel appliances and flows into the family room offering a cozy fireplace great for cold winter nights in a beautiful brick surround. The game changer is the 3-season room connected with a sliding door from the family room, this is the ideal place to enjoy your morning coffee or evening sunsets. The newly updated Laundry/mud room is as beautiful as it is functional, with hooks, cubies, utility sink & cabinets. An updated powder room completes the main level. Retreat to the second level featuring hardwood floors, new railing, 3 generously sized bedrooms including the primary suit with en-suite bath & dual closets, and a hall bath. Adding valuable square footage to the home is the finished basement that has just been upgraded with the addition of a bedroom, large closet, and plush carpet. Relax and enjoy a movie or host game night in the spacious recreation room. The newly built bedroom can also serve as a quiet work from home office. A large storage/utility room provides the needed space for all your belongings. Enjoy warm summer nights on the patio in the professionally landscaped, fenced-in backyard with sprinkler system and storage shed. Additional features include freshly painted interior, new carpet in family room & basement, newer James Hardie board siding, newer microwave, hardwood floors and radon system. All this plus the trifecta of schools; Olive-Mary Stitt, Thomas, and John Hersey. Just a couple miles to wonderful downtown Arlington Heights with Arlington Alfresco, the Metropolis theater, shops, dining, nightlife, and the Metra Station as well as ample shopping & dining to the north.
Contact an agent
Home facts
- Year built:1966
- Listing Id #:12353963
- Added:63 day(s) ago
- Updated:July 20, 2025 at 07:43 AM
Rooms and interior
- Bedrooms:4
- Total bathrooms:3
- Full bathrooms:2
- Half bathrooms:1
- Living area:2,209 sq. ft.
Heating and cooling
- Cooling:Central Air
- Heating:Forced Air, Natural Gas
Structure and exterior
- Roof:Asphalt
- Year built:1966
- Building area:2,209 sq. ft.
- Lot area:0.21 Acres
Schools
- High school:John Hersey High School
- Middle school:Thomas Middle School
- Elementary school:Olive-Mary Stitt School
Utilities
- Water:Public
- Sewer:Public Sewer
Finances and disclosures
- Price:$799,900
- Price per sq. ft.:$362.11
- Tax amount:$12,328 (2023)
New listings near 1608 N Douglas Avenue
- New
 $472,000Active3 beds 2 baths1,500 sq. ft.
$472,000Active3 beds 2 baths1,500 sq. ft.826 S Roosevelt Avenue, Arlington Heights, IL 60005
MLS# 12434577Listed by: CHARLES RUTENBERG REALTY OF IL - New
 $299,900Active3 beds 1 baths1,055 sq. ft.
$299,900Active3 beds 1 baths1,055 sq. ft.243 N Yale Avenue, Arlington Heights, IL 60005
MLS# 12434655Listed by: BERKSHIRE HATHAWAY HOMESERVICES STARCK REAL ESTATE - Open Sat, 11am to 1pmNew
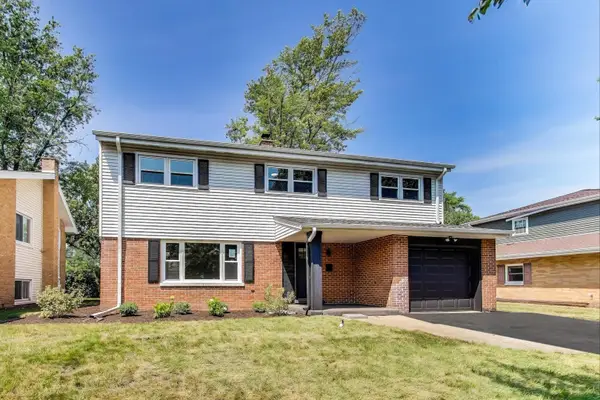 $749,000Active4 beds 3 baths2,904 sq. ft.
$749,000Active4 beds 3 baths2,904 sq. ft.6 S Donald Avenue, Arlington Heights, IL 60004
MLS# 12434730Listed by: COMPASS - New
 $229,900Active2 beds 2 baths1,400 sq. ft.
$229,900Active2 beds 2 baths1,400 sq. ft.101 N Peartree Lane #101, Arlington Heights, IL 60004
MLS# 12434791Listed by: CENTURY 21 CIRCLE - New
 $425,000Active2 beds 2 baths1,600 sq. ft.
$425,000Active2 beds 2 baths1,600 sq. ft.915 N Vail Avenue, Arlington Heights, IL 60004
MLS# 12406677Listed by: @PROPERTIES CHRISTIE'S INTERNATIONAL REAL ESTATE - New
 $175,000Active1 beds 1 baths800 sq. ft.
$175,000Active1 beds 1 baths800 sq. ft.1102 N Dale Avenue #2C, Arlington Heights, IL 60004
MLS# 12429330Listed by: COLDWELL BANKER REALTY - New
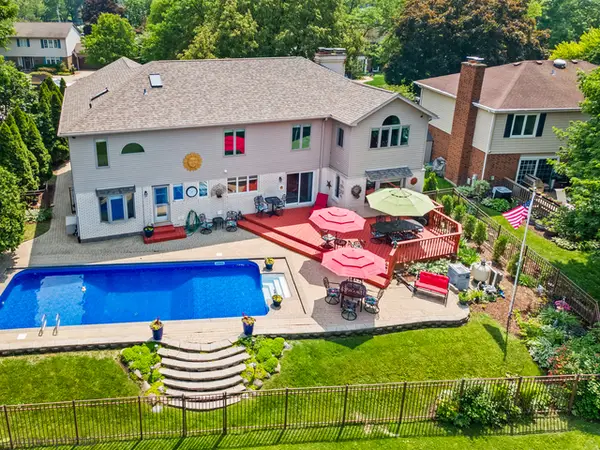 $1,380,000Active5 beds 4 baths3,750 sq. ft.
$1,380,000Active5 beds 4 baths3,750 sq. ft.1424 E Jonquil Circle, Arlington Heights, IL 60004
MLS# 12433719Listed by: BAIRD & WARNER - New
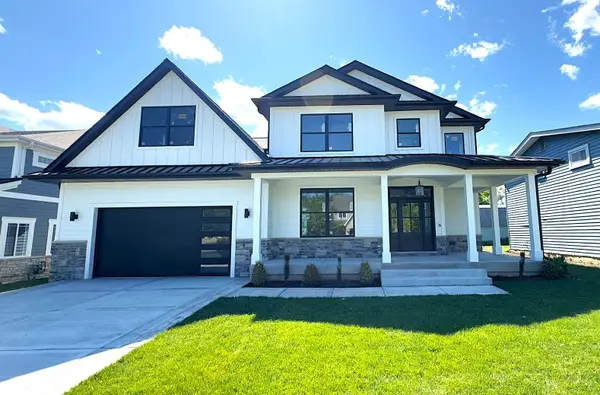 $1,649,900Active4 beds 4 baths3,920 sq. ft.
$1,649,900Active4 beds 4 baths3,920 sq. ft.1326 N Race Avenue, Arlington Heights, IL 60004
MLS# 12433819Listed by: TEAM REALTY CO. - New
 $217,000Active2 beds 2 baths1,000 sq. ft.
$217,000Active2 beds 2 baths1,000 sq. ft.3350 N Carriageway Drive #103, Arlington Heights, IL 60004
MLS# 12432553Listed by: BERKSHIRE HATHAWAY HOMESERVICES STARCK REAL ESTATE - New
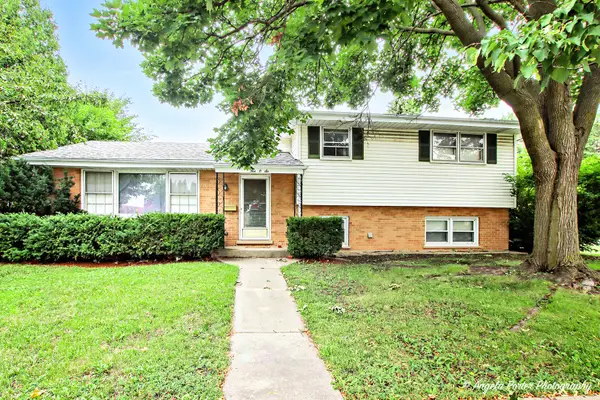 $400,000Active3 beds 2 baths1,287 sq. ft.
$400,000Active3 beds 2 baths1,287 sq. ft.506 E Valley Lane, Arlington Heights, IL 60004
MLS# 12433396Listed by: RE/MAX PLAZA
