1612 N Clarence Avenue, Arlington Heights, IL 60004
Local realty services provided by:Results Realty ERA Powered
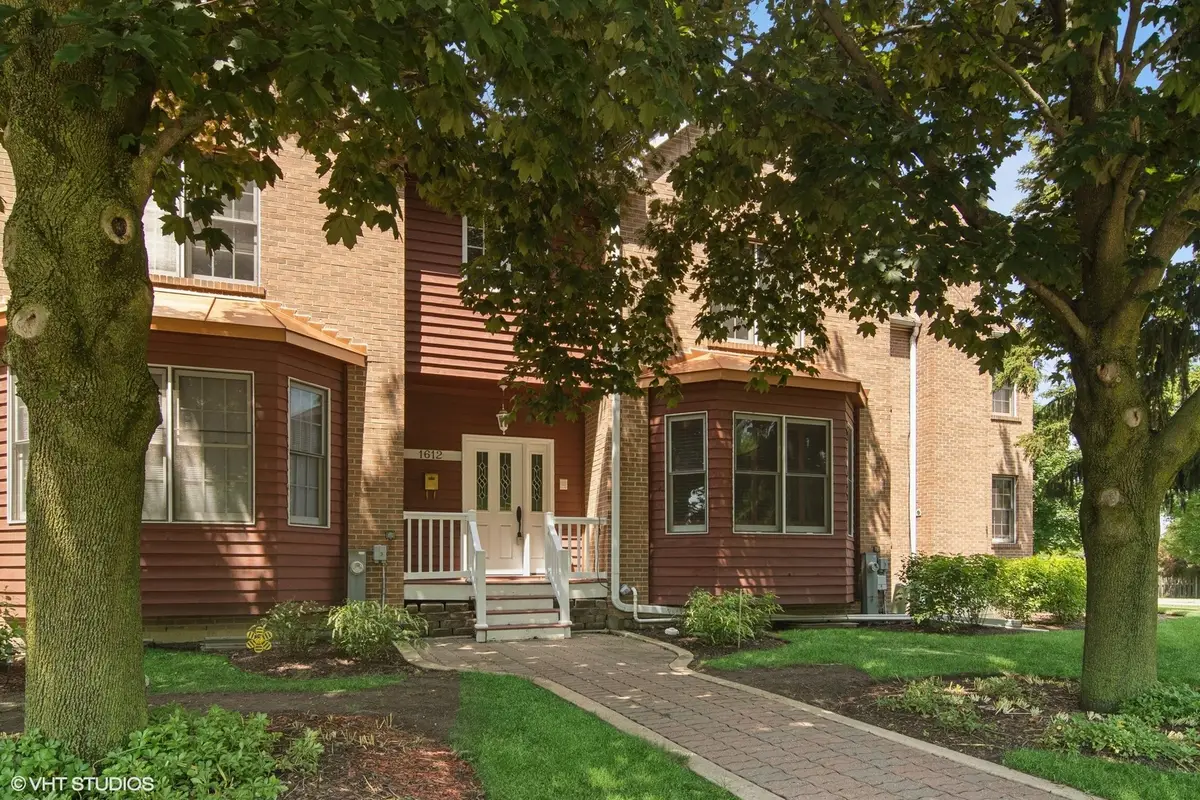
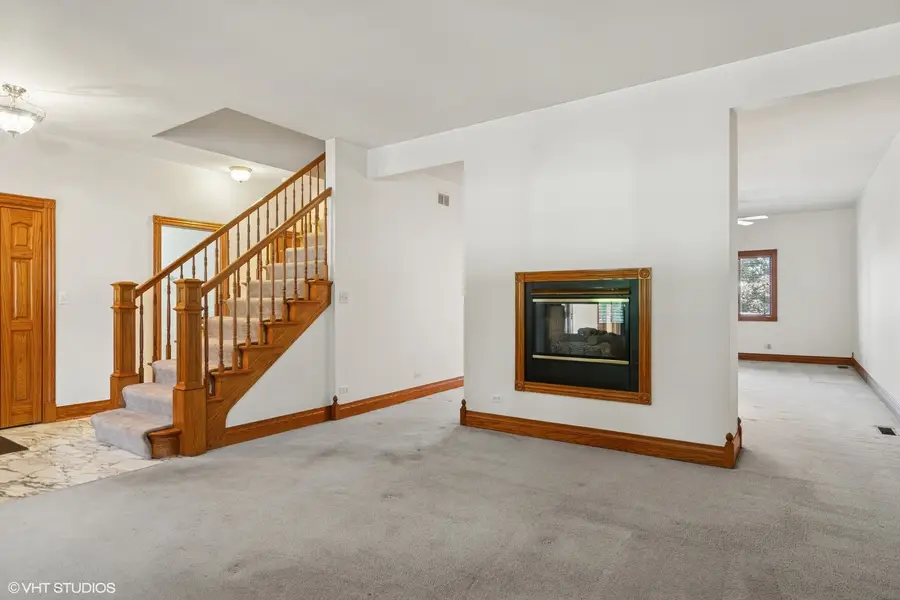

1612 N Clarence Avenue,Arlington Heights, IL 60004
$335,000
- 3 Beds
- 3 Baths
- 1,337 sq. ft.
- Townhouse
- Pending
Listed by:amy diamond
Office:@properties christie's international real estate
MLS#:12370776
Source:MLSNI
Price summary
- Price:$335,000
- Price per sq. ft.:$250.56
- Monthly HOA dues:$426
About this home
Welcome to your new home, nestled in a vibrant and walkable neighborhood, just steps away from a variety of shopping, dining, and local amenities. This delightful townhome exudes a move-in ready vibe, offering generous space for all your needs. As you enter, you'll be greeted by a spacious living room bathed in natural light, thanks to the abundance of windows. The stunning see-through fireplace adds warmth and charm, accessible from both the living and dining areas-perfect for gatherings on cooler evenings. The separate dining space is ideal for more formal meals, while the additional family room at the back of the home seamlessly connects to the kitchen, creating an inviting flow for daily living and entertaining. The kitchen serves as the heart of the home, featuring ample counter space, cabinets, and a space for an eat-in kitchen table. Step outside to your private patio that stretches across the length of the home, providing an excellent spot for outdoor relaxation or entertaining. Upstairs, retreat to your primary suite complete with a private bath, featuring a walk-in shower, double vanity, and a soothing tub. Two additional bedrooms and another full bathroom ensure plenty of space for family or guests. But that's not all! The basement offers even more potential livable space, perfect for a home office, gym, or recreation area, alongside laundry facilities and storage. Plus, enjoy the convenience of direct access to your two-car attached garage. With its prime location near schools, shopping, restaurants, and much more, this townhome is a true gem waiting for you to make it your own.
Contact an agent
Home facts
- Year built:1994
- Listing Id #:12370776
- Added:44 day(s) ago
- Updated:August 04, 2025 at 06:35 PM
Rooms and interior
- Bedrooms:3
- Total bathrooms:3
- Full bathrooms:2
- Half bathrooms:1
- Living area:1,337 sq. ft.
Heating and cooling
- Cooling:Central Air
- Heating:Forced Air, Natural Gas
Structure and exterior
- Roof:Asphalt
- Year built:1994
- Building area:1,337 sq. ft.
Schools
- High school:John Hersey High School
- Middle school:Thomas Middle School
- Elementary school:Ivy Hill Elementary School
Utilities
- Water:Lake Michigan
- Sewer:Public Sewer
Finances and disclosures
- Price:$335,000
- Price per sq. ft.:$250.56
- Tax amount:$5,484 (2023)
New listings near 1612 N Clarence Avenue
- New
 $460,000Active3 beds 2 baths1,500 sq. ft.
$460,000Active3 beds 2 baths1,500 sq. ft.3851 N Galena Court, Arlington Heights, IL 60004
MLS# 12435789Listed by: SELECTIVE REALTY SERVICES INC - New
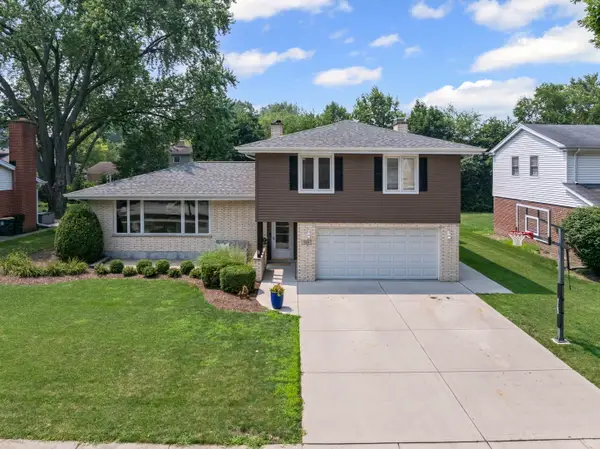 $810,000Active4 beds 3 baths2,854 sq. ft.
$810,000Active4 beds 3 baths2,854 sq. ft.516 S Patton Avenue, Arlington Heights, IL 60005
MLS# 12432800Listed by: HOMESMART CONNECT LLC 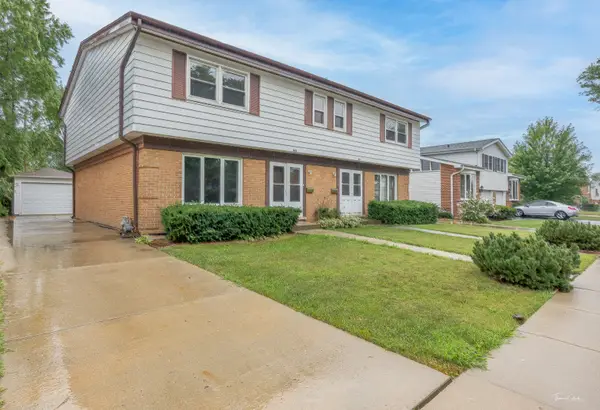 $334,900Pending3 beds 2 baths1,748 sq. ft.
$334,900Pending3 beds 2 baths1,748 sq. ft.405 E Valley Lane, Arlington Heights, IL 60004
MLS# 12434715Listed by: HOMESMART CONNECT LLC- New
 $599,000Active4 beds 4 baths2,141 sq. ft.
$599,000Active4 beds 4 baths2,141 sq. ft.1019 W White Oak Street, Arlington Heights, IL 60005
MLS# 12435652Listed by: BERKSHIRE HATHAWAY HOMESERVICES CHICAGO - New
 $409,900Active3 beds 3 baths1,551 sq. ft.
$409,900Active3 beds 3 baths1,551 sq. ft.2736 S Embers Lane #2736, Arlington Heights, IL 60005
MLS# 12435635Listed by: CHARLES RUTENBERG REALTY OF IL - New
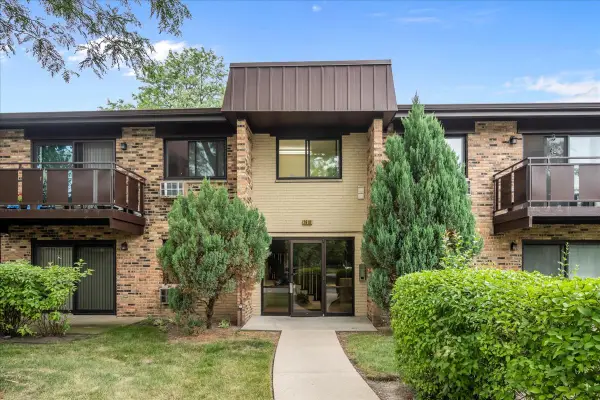 $225,000Active3 beds 2 baths1,350 sq. ft.
$225,000Active3 beds 2 baths1,350 sq. ft.2618 N Windsor Drive #102, Arlington Heights, IL 60004
MLS# 12428794Listed by: @PROPERTIES CHRISTIE'S INTERNATIONAL REAL ESTATE - New
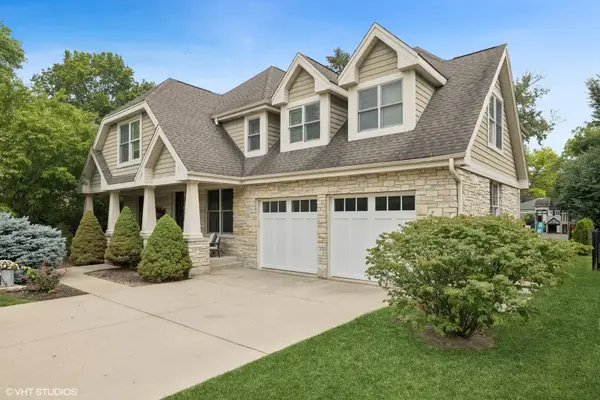 $1,299,900Active4 beds 3 baths3,700 sq. ft.
$1,299,900Active4 beds 3 baths3,700 sq. ft.907 S Vail Avenue, Arlington Heights, IL 60005
MLS# 12432903Listed by: COMPASS - New
 $789,000Active4 beds 3 baths2,848 sq. ft.
$789,000Active4 beds 3 baths2,848 sq. ft.1212 W Keating Drive, Arlington Heights, IL 60005
MLS# 12433343Listed by: PRELLO REALTY - New
 $254,900Active2 beds 2 baths1,200 sq. ft.
$254,900Active2 beds 2 baths1,200 sq. ft.2419 S Goebbert Road #210, Arlington Heights, IL 60005
MLS# 12435034Listed by: RE/MAX ENTERPRISES  $472,000Pending3 beds 2 baths1,500 sq. ft.
$472,000Pending3 beds 2 baths1,500 sq. ft.826 S Roosevelt Avenue, Arlington Heights, IL 60005
MLS# 12434577Listed by: CHARLES RUTENBERG REALTY OF IL
