1627 N Evergreen Avenue, Arlington Heights, IL 60004
Local realty services provided by:ERA Naper Realty
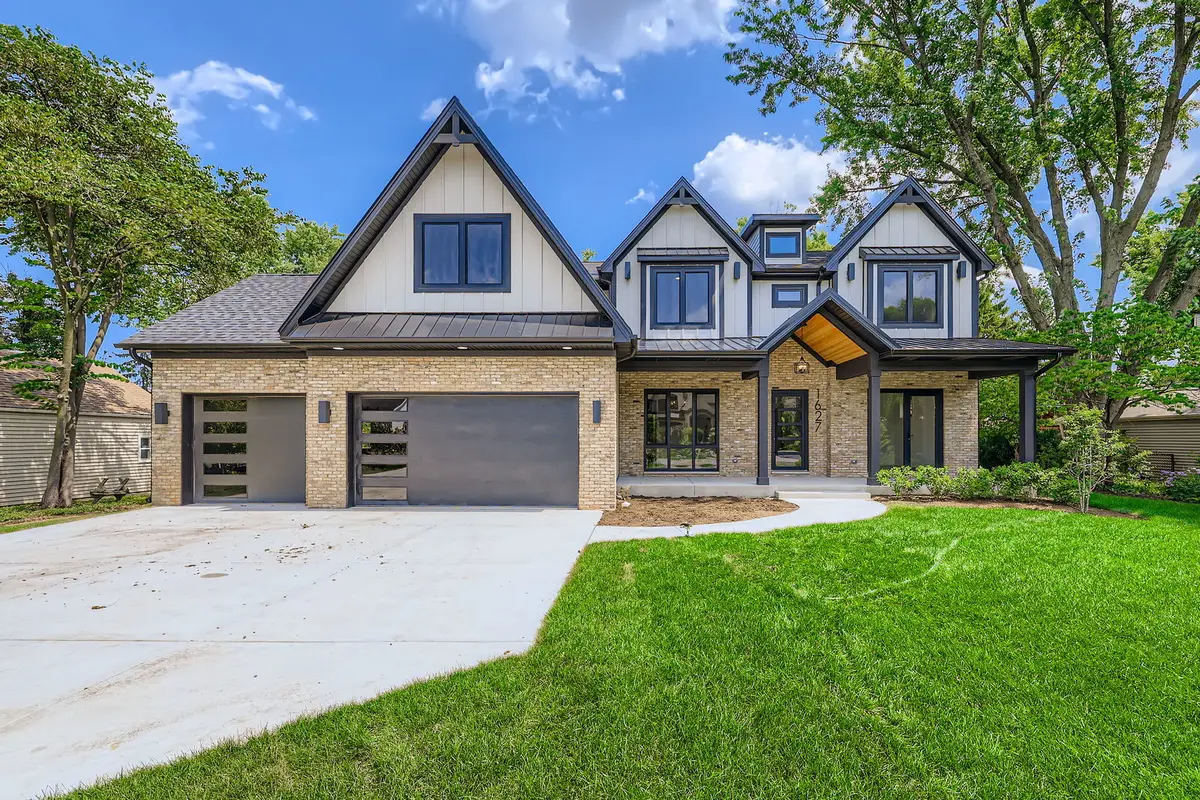

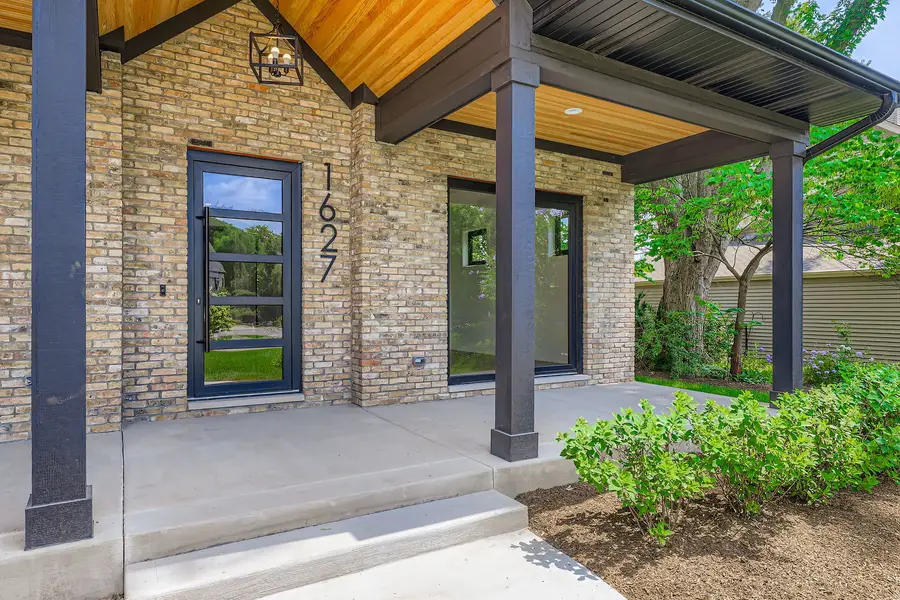
1627 N Evergreen Avenue,Arlington Heights, IL 60004
$1,990,000
- 5 Beds
- 5 Baths
- 4,875 sq. ft.
- Single family
- Pending
Listed by:bill brucks
Office:arhome realty
MLS#:12367626
Source:MLSNI
Price summary
- Price:$1,990,000
- Price per sq. ft.:$408.21
About this home
Arlington Heights' top builder has done it again! Enjoy your brand new, almost 5000 square foot home, located on a desirable half acre lot, in a fantastic neighborhood! With an end of June delivery, now is the time to see if this is the perfect home for you. Beautifully designed. The flow of the home is ideal in every way. Upon entering, you are struck with the elegance and style of the home. The main floor offers many amenities that you desire. The openness and practicality are everywhere throughout this area. The kitchen is a culinary delight with top of the line appliances, cabinetry and work space. The breakfast room is set amidst wonderful sunlight and views of patio and yard. Off the kitchen are both a butler's pantry and a walk-in pantry for storage. Open to the kitchen, the family room is THE spot for entertaining large gatherings. A separate dining room will make holiday meals fun and special. The first floor also has a bedroom and a full bathroom, steps away. With out-of -town guests, this will offer them the privacy and convenience they would enjoy. With many now working from home, a day or three, an office on the main level will be a well appreciated feature. The second floor is highlighted by 4 bedrooms and three full bathrooms. The main attraction is the master bedroom ensuite. Comfortably large, the room has an ultra bath area ideal for either quick morning getaways or relaxation in your soaking tub. A walk-in-closet is finished with shelving and space for all your clothes. A versatile room is off the master, and can be used as a nursery or a reading area. A jack and Jill bathroom is connected to two other secondary floor bedrooms, which allow easy access for morning showers. Also, a middle bedroom, which is private, has a full bath and is a great feature for guests. You do not have to trudge down to the basement for laundry duty. The second floor laundry room is a convenience you will come to admire. The basement is totally finished, with a gas fireplace, two bedrooms, a full bathroom and plenty of storage. The yard is nicely landscaped. Out back, enjoy summer fun on your patio, or go sit on the front porch with a morning coffee and contemplate the surrounding beauty! Give us a call and we would love for you to stop by and see for yourself!
Contact an agent
Home facts
- Year built:1949
- Listing Id #:12367626
- Added:76 day(s) ago
- Updated:July 31, 2025 at 11:43 AM
Rooms and interior
- Bedrooms:5
- Total bathrooms:5
- Full bathrooms:5
- Living area:4,875 sq. ft.
Heating and cooling
- Cooling:Central Air, Zoned
- Heating:Forced Air, Natural Gas
Structure and exterior
- Year built:1949
- Building area:4,875 sq. ft.
Schools
- High school:John Hersey High School
- Middle school:Thomas Middle School
- Elementary school:Patton Elementary School
Utilities
- Water:Lake Michigan
- Sewer:Public Sewer
Finances and disclosures
- Price:$1,990,000
- Price per sq. ft.:$408.21
- Tax amount:$5,444 (2023)
New listings near 1627 N Evergreen Avenue
- New
 $254,900Active2 beds 2 baths1,200 sq. ft.
$254,900Active2 beds 2 baths1,200 sq. ft.2419 S Goebbert Road #210, Arlington Heights, IL 60005
MLS# 12435034Listed by: RE/MAX ENTERPRISES - New
 $472,000Active3 beds 2 baths1,500 sq. ft.
$472,000Active3 beds 2 baths1,500 sq. ft.826 S Roosevelt Avenue, Arlington Heights, IL 60005
MLS# 12434577Listed by: CHARLES RUTENBERG REALTY OF IL - New
 $299,900Active3 beds 1 baths1,055 sq. ft.
$299,900Active3 beds 1 baths1,055 sq. ft.243 N Yale Avenue, Arlington Heights, IL 60005
MLS# 12434655Listed by: BERKSHIRE HATHAWAY HOMESERVICES STARCK REAL ESTATE - Open Sat, 11am to 1pmNew
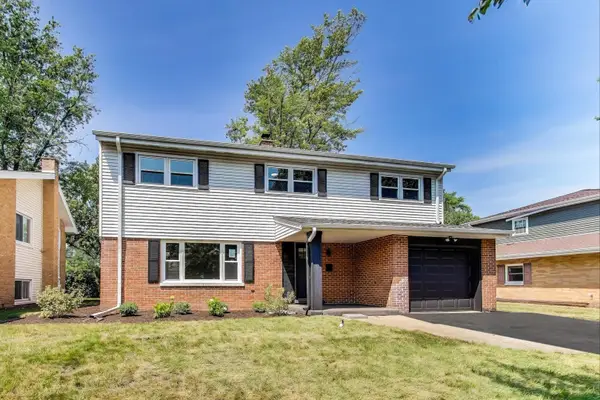 $749,000Active4 beds 3 baths2,904 sq. ft.
$749,000Active4 beds 3 baths2,904 sq. ft.6 S Donald Avenue, Arlington Heights, IL 60004
MLS# 12434730Listed by: COMPASS - New
 $229,900Active2 beds 2 baths1,400 sq. ft.
$229,900Active2 beds 2 baths1,400 sq. ft.101 N Peartree Lane #101, Arlington Heights, IL 60004
MLS# 12434791Listed by: CENTURY 21 CIRCLE - New
 $425,000Active2 beds 2 baths1,600 sq. ft.
$425,000Active2 beds 2 baths1,600 sq. ft.915 N Vail Avenue, Arlington Heights, IL 60004
MLS# 12406677Listed by: @PROPERTIES CHRISTIE'S INTERNATIONAL REAL ESTATE - New
 $175,000Active1 beds 1 baths800 sq. ft.
$175,000Active1 beds 1 baths800 sq. ft.1102 N Dale Avenue #2C, Arlington Heights, IL 60004
MLS# 12429330Listed by: COLDWELL BANKER REALTY - New
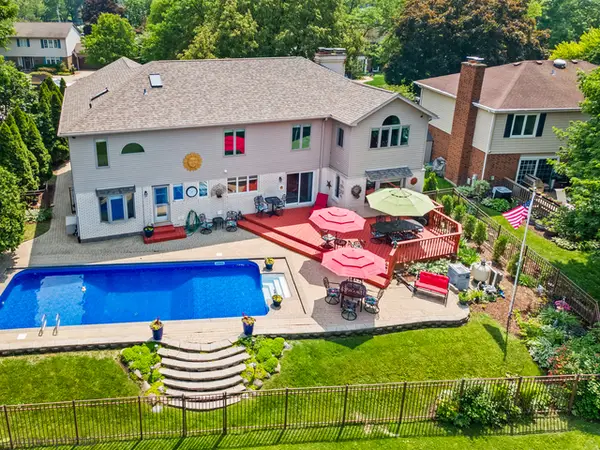 $1,380,000Active5 beds 4 baths3,750 sq. ft.
$1,380,000Active5 beds 4 baths3,750 sq. ft.1424 E Jonquil Circle, Arlington Heights, IL 60004
MLS# 12433719Listed by: BAIRD & WARNER - New
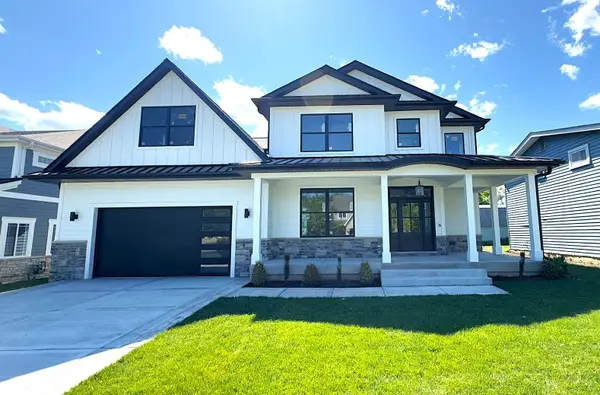 $1,649,900Active4 beds 4 baths3,920 sq. ft.
$1,649,900Active4 beds 4 baths3,920 sq. ft.1326 N Race Avenue, Arlington Heights, IL 60004
MLS# 12433819Listed by: TEAM REALTY CO. - New
 $217,000Active2 beds 2 baths1,000 sq. ft.
$217,000Active2 beds 2 baths1,000 sq. ft.3350 N Carriageway Drive #103, Arlington Heights, IL 60004
MLS# 12432553Listed by: BERKSHIRE HATHAWAY HOMESERVICES STARCK REAL ESTATE
