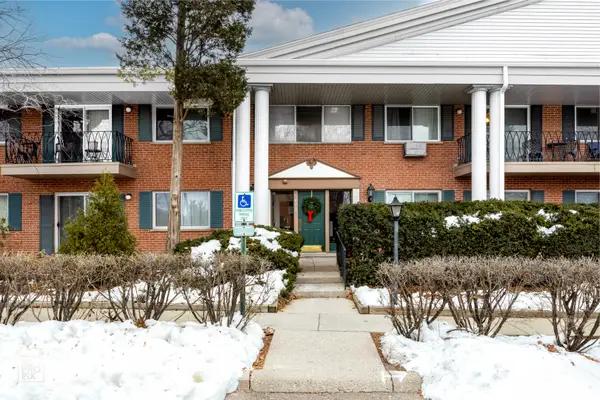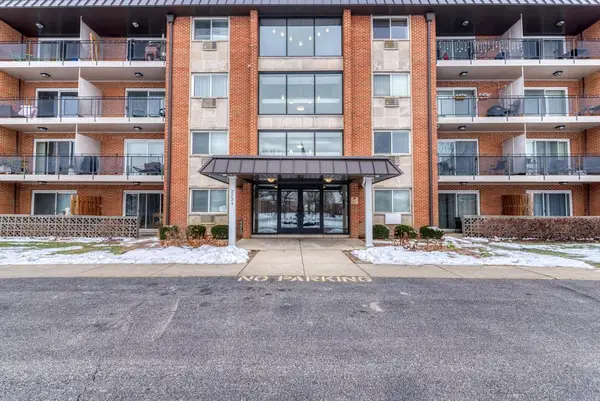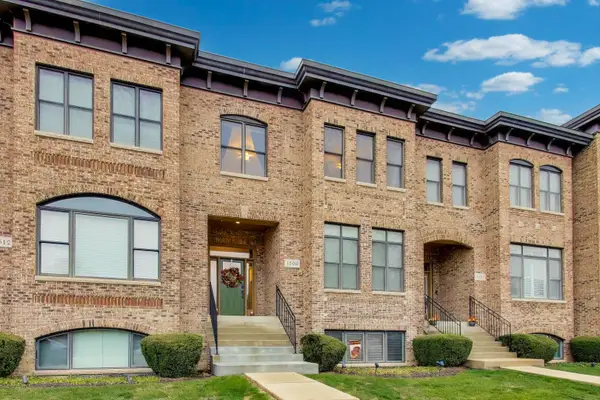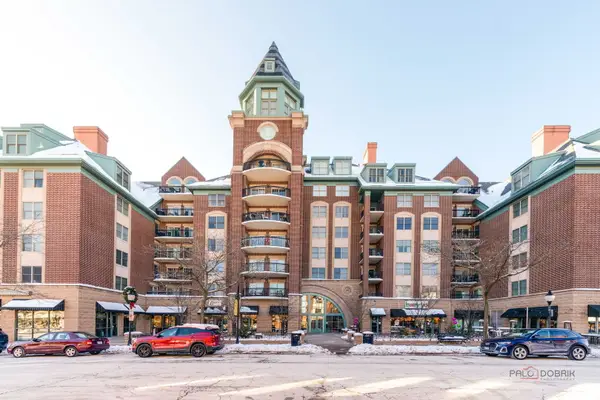1631 W Partridge Court #8, Arlington Heights, IL 60004
Local realty services provided by:Results Realty ERA Powered
1631 W Partridge Court #8,Arlington Heights, IL 60004
$345,000
- 3 Beds
- 2 Baths
- 1,500 sq. ft.
- Condominium
- Pending
Listed by: yulia tyakina
Office: komar
MLS#:12510665
Source:MLSNI
Price summary
- Price:$345,000
- Price per sq. ft.:$230
- Monthly HOA dues:$339
About this home
Stunning 3-Bedroom Condo - Fully Renovated & Move-In Ready! Rarely available and beautifully updated, this 3-bedroom gem in Arlington Heights offers luxury, comfort, and convenience all in one. Step into a bright, open-concept living space featuring rich hardwood floors, custom crown molding, and oversized trim that add timeless elegance. The modern kitchen is a chef's dream with granite countertops, stainless steel appliances, and plenty of cabinet space. Relax on your private balcony with serene views-ideal for morning coffee or unwinding after a long day. The unit also includes an oversized storage space for added convenience. Located in a highly desirable area with award-winning schools, and just minutes from shopping, dining, parks, and major highways. This is a rare opportunity to own a 3-bedroom condo that truly has it all-don't miss your chance to call it home!
Contact an agent
Home facts
- Year built:1987
- Listing ID #:12510665
- Added:92 day(s) ago
- Updated:January 01, 2026 at 09:12 AM
Rooms and interior
- Bedrooms:3
- Total bathrooms:2
- Full bathrooms:2
- Living area:1,500 sq. ft.
Heating and cooling
- Cooling:Central Air
- Heating:Forced Air, Natural Gas
Structure and exterior
- Roof:Asphalt
- Year built:1987
- Building area:1,500 sq. ft.
Schools
- High school:Buffalo Grove High School
- Middle school:Edgar A Poe Elementary School
- Elementary school:Edgar A Poe Elementary School
Utilities
- Water:Lake Michigan
- Sewer:Public Sewer
Finances and disclosures
- Price:$345,000
- Price per sq. ft.:$230
- Tax amount:$6,252 (2023)
New listings near 1631 W Partridge Court #8
- New
 $205,000Active2 beds 1 baths900 sq. ft.
$205,000Active2 beds 1 baths900 sq. ft.603 E Falcon Drive #104A, Arlington Heights, IL 60005
MLS# 12525809Listed by: ILIANA DELTCHEVA  $210,000Pending2 beds 2 baths1,130 sq. ft.
$210,000Pending2 beds 2 baths1,130 sq. ft.505 S Cleveland Avenue #303, Arlington Heights, IL 60005
MLS# 12520450Listed by: @PROPERTIES CHRISTIE'S INTERNATIONAL REAL ESTATE- New
 $179,500Active1 beds 1 baths980 sq. ft.
$179,500Active1 beds 1 baths980 sq. ft.1415 E Central Road #306A, Arlington Heights, IL 60005
MLS# 12535921Listed by: BAIRD & WARNER  $1,800,000Active5 beds 5 baths5,200 sq. ft.
$1,800,000Active5 beds 5 baths5,200 sq. ft.1330 N Race Avenue, Arlington Heights, IL 60004
MLS# 12535512Listed by: TEAM REALTY CO. $215,000Active1 beds 1 baths830 sq. ft.
$215,000Active1 beds 1 baths830 sq. ft.602 E Algonquin Road #207, Arlington Heights, IL 60005
MLS# 12534294Listed by: PROVIDENT REALTY, INC. $189,900Active1 beds 1 baths712 sq. ft.
$189,900Active1 beds 1 baths712 sq. ft.2234 S Goebbert Road #118, Arlington Heights, IL 60005
MLS# 12533447Listed by: HOME SELLERS REALTY INC. $634,900Pending3 beds 3 baths3,663 sq. ft.
$634,900Pending3 beds 3 baths3,663 sq. ft.1506 W Northwest Highway, Arlington Heights, IL 60004
MLS# 12531113Listed by: COMPASS $368,000Active3 beds 2 baths1,575 sq. ft.
$368,000Active3 beds 2 baths1,575 sq. ft.3116 N Daniels Court #3116, Arlington Heights, IL 60004
MLS# 12533004Listed by: CORE REALTY & INVESTMENTS, INC $424,900Active3 beds 3 baths1,660 sq. ft.
$424,900Active3 beds 3 baths1,660 sq. ft.1612 N Windsor Drive, Arlington Heights, IL 60004
MLS# 12533014Listed by: KEVIN MCCASKEY, BROKER $675,000Pending2 beds 2 baths1,900 sq. ft.
$675,000Pending2 beds 2 baths1,900 sq. ft.44 N Vail Avenue #613, Arlington Heights, IL 60005
MLS# 12525196Listed by: RE/MAX SUBURBAN
