1942 Trail Ridge Street, Arlington Heights, IL 60004
Local realty services provided by:Results Realty ERA Powered
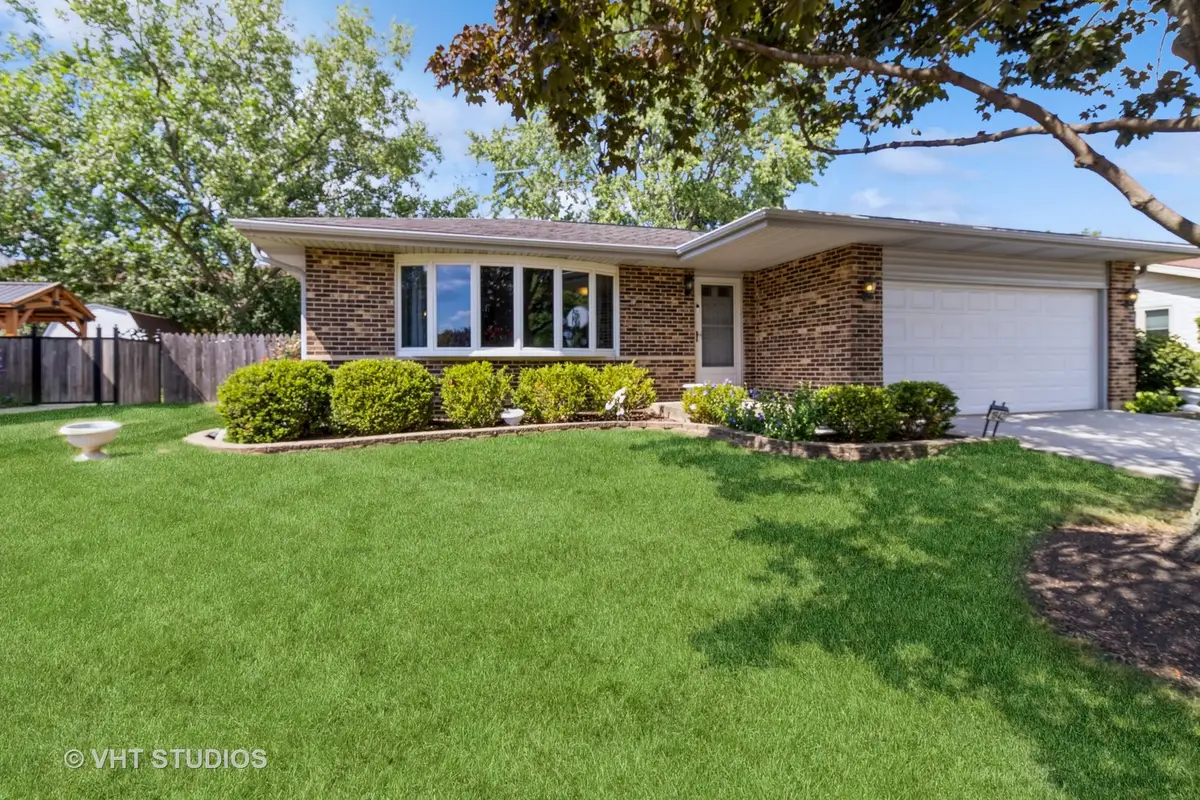

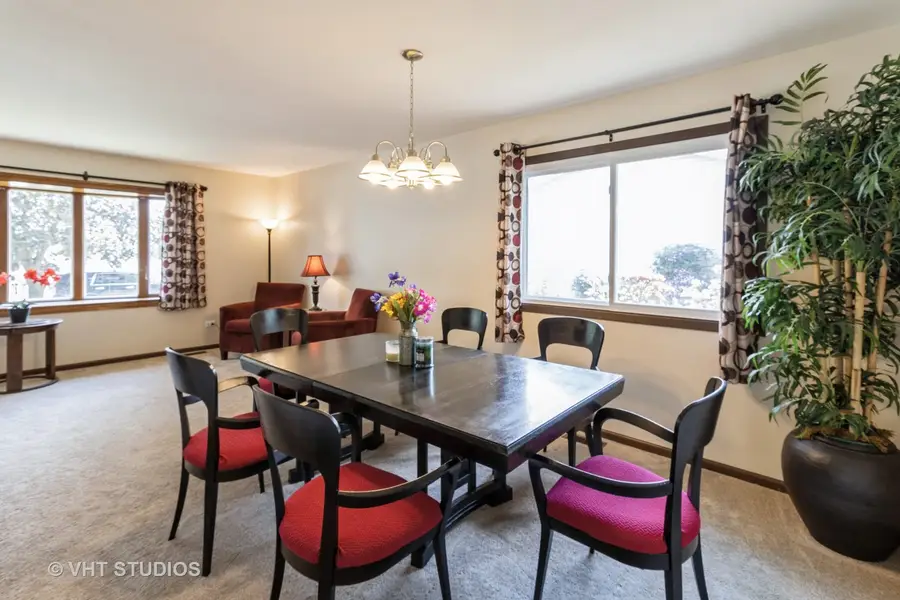
1942 Trail Ridge Street,Arlington Heights, IL 60004
$425,000
- 3 Beds
- 2 Baths
- 1,700 sq. ft.
- Single family
- Pending
Listed by:brian ban
Office:@properties christie's international real estate
MLS#:12401257
Source:MLSNI
Price summary
- Price:$425,000
- Price per sq. ft.:$250
About this home
Now available for showings! This meticulously maintained, move-in ready 3-bedroom, 2-bath home has so much to offer. Pull into the newer cement driveway (2016) and take in the updated landscaping (2018)-or park in the painted 2-car garage (2021), complete with a built-in workstation. Step into the beautifully cared-for backyard, fully enclosed by a wooden fence (2019) - perfect for pets & privacy. Inside, the kitchen features a new countertop and oven hood (both 2021). Enjoy newer upgraded carpet (2021) throughout the home, as well as 3 spacious bedrooms with ample closet space & a full bathroom. The lower level boasts a large family room with a brick fireplace (painted 2023), a 2nd full bath with new paint (2021), & a large, dry crawlspace ideal for storage. Plus, there's a spacious laundry room with tons of storage. Additional updates include: windows throughout (2017); water heater (2016); main water pump (2021); back-up battery for the sump pump (2021); an incredible enclosed 3-seasons room & a massive new cement patio (2024) perfect for entertaining. Located just minutes from Dundee Road, Lake Cook Road, Route 53, plus shopping, dining, coffee shops, golf, & scenic forest preserve trails-this home truly has it all. Welcome home! See the 3D Tour to virtual "walk" thru the home.
Contact an agent
Home facts
- Year built:1985
- Listing Id #:12401257
- Added:28 day(s) ago
- Updated:August 06, 2025 at 08:49 PM
Rooms and interior
- Bedrooms:3
- Total bathrooms:2
- Full bathrooms:2
- Living area:1,700 sq. ft.
Heating and cooling
- Cooling:Central Air
- Heating:Natural Gas
Structure and exterior
- Year built:1985
- Building area:1,700 sq. ft.
- Lot area:0.2 Acres
Schools
- High school:Palatine High School
- Middle school:Winston Campus Middle School
- Elementary school:Lake Louise Elementary School
Utilities
- Water:Public
- Sewer:Public Sewer
Finances and disclosures
- Price:$425,000
- Price per sq. ft.:$250
- Tax amount:$8,673 (2023)
New listings near 1942 Trail Ridge Street
- New
 $424,000Active2 beds 2 baths1,181 sq. ft.
$424,000Active2 beds 2 baths1,181 sq. ft.110 S Evergreen Avenue #4CS, Arlington Heights, IL 60005
MLS# 12428663Listed by: @PROPERTIES CHRISTIE'S INTERNATIONAL REAL ESTATE - Open Sat, 10am to 2pmNew
 $469,990Active3 beds 2 baths1,600 sq. ft.
$469,990Active3 beds 2 baths1,600 sq. ft.1280 S Walnut Avenue, Arlington Heights, IL 60005
MLS# 12422841Listed by: PROVIDENT REALTY, INC. - New
 $525,000Active4 beds 3 baths2,260 sq. ft.
$525,000Active4 beds 3 baths2,260 sq. ft.502 S Reuter Drive, Arlington Heights, IL 60005
MLS# 12439270Listed by: CITYPOINT ILLINOIS LLC - New
 $450,000Active3 beds 2 baths1,478 sq. ft.
$450,000Active3 beds 2 baths1,478 sq. ft.534 S Dryden Place, Arlington Heights, IL 60005
MLS# 12424947Listed by: HOMESMART CONNECT LLC - New
 $409,000Active3 beds 3 baths1,742 sq. ft.
$409,000Active3 beds 3 baths1,742 sq. ft.1529 E Arbor Lane, Arlington Heights, IL 60004
MLS# 12438899Listed by: COLDWELL BANKER REALTY - New
 $499,000Active4 beds 3 baths1,426 sq. ft.
$499,000Active4 beds 3 baths1,426 sq. ft.428 S Phelps Avenue, Arlington Heights, IL 60004
MLS# 12393921Listed by: BAIRD & WARNER - Open Sat, 12 to 2pmNew
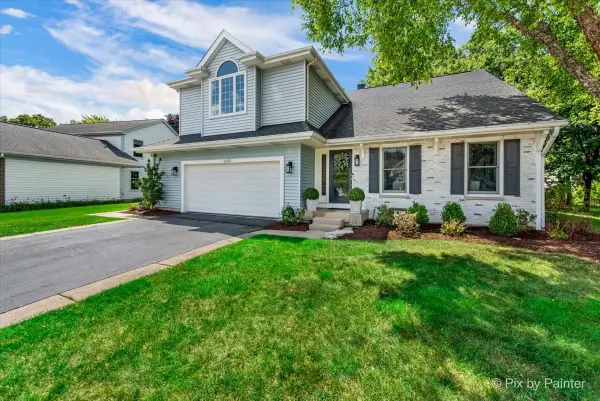 $579,900Active4 beds 3 baths2,155 sq. ft.
$579,900Active4 beds 3 baths2,155 sq. ft.2012 N Yale Avenue, Arlington Heights, IL 60004
MLS# 12425080Listed by: KELLER WILLIAMS SUCCESS REALTY - New
 $460,000Active3 beds 2 baths1,500 sq. ft.
$460,000Active3 beds 2 baths1,500 sq. ft.3851 N Galena Court, Arlington Heights, IL 60004
MLS# 12435789Listed by: SELECTIVE REALTY SERVICES INC - New
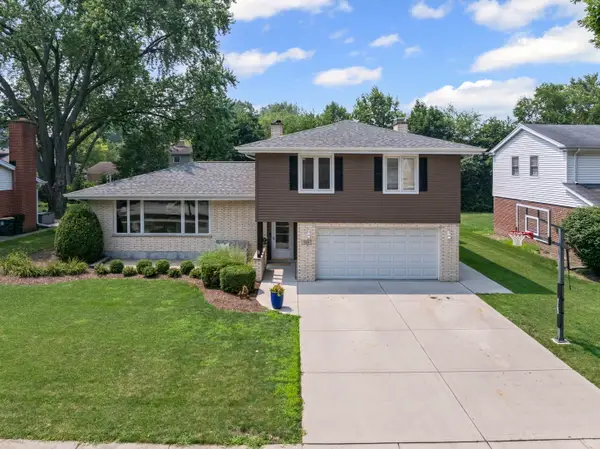 $810,000Active4 beds 3 baths2,854 sq. ft.
$810,000Active4 beds 3 baths2,854 sq. ft.516 S Patton Avenue, Arlington Heights, IL 60005
MLS# 12432800Listed by: HOMESMART CONNECT LLC 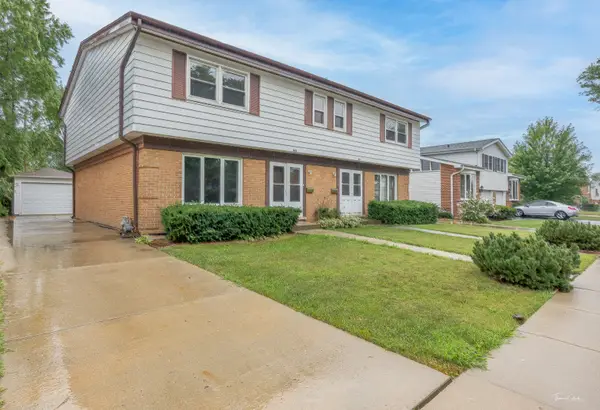 $334,900Pending3 beds 2 baths1,748 sq. ft.
$334,900Pending3 beds 2 baths1,748 sq. ft.405 E Valley Lane, Arlington Heights, IL 60004
MLS# 12434715Listed by: HOMESMART CONNECT LLC
