2407 N Hickory Lane, Arlington Heights, IL 60004
Local realty services provided by:ERA Naper Realty
2407 N Hickory Lane,Arlington Heights, IL 60004
$750,000
- 4 Beds
- 3 Baths
- 2,700 sq. ft.
- Single family
- Pending
Listed by: kara janus
Office: coldwell banker realty
MLS#:12516992
Source:MLSNI
Price summary
- Price:$750,000
- Price per sq. ft.:$277.78
About this home
Welcome to this 4 bedroom/2.1 bath home in the wonderful Ivy Hill Subdivision, situated on a private, sought after cul-de-sac location! This home boasts a spacious exterior, including a massive deck and large pie -shaped backyard, with well-maintained landscaping, creating an inviting first impression. A new brick paver porch immediately greets you, offering a wonderful spot to sip your morning coffee or read a book. Upon entry you are greeted by a spacious foyer with dual closets and an exquisite staircase. The entryway is both spacious and welcoming, setting the tone for the elegant interior. Beautiful, newer windows throughout the home, allow for abundant natural light to fill the living areas. The primary living area features a separate dining room off of the eat-in kitchen. The kitchen boasts, quartz countertops, subway tile backspace, stainless steel appliances, double-oven, separate pantry, bay window, overhang on the counter for stool seating and convenient, large mudroom/laundry room access. The living room and family room offer plenty of space for gatherings. The panoramic sliders and fireplace make the family room the perfect place to get cozy and enjoy the views all year long. Hardwood floors flow throughout the home and under the plush carpeting in the 4 spacious upstairs bedrooms. An additional bonus room off of the primary bedroom offers space unique to your family's needs such as, a home office, art studio or nursery.The upstairs layout is fantastic, featuring a recently updated hall bath with dual vanities, water closet and tub/shower. The lower level offers a rarely found full basement for this particular model, allowing for plenty of storage and entertainment space to enjoy the wet-bar and pool table area. Longtime owners have lovingly maintained this incredible family home situated in the perfect proximity to Camelot Park, with an indoor walking track, sand volleyball, ice-skating in the winter and pool in the summer and the coveted Lake Arlington.
Contact an agent
Home facts
- Year built:1970
- Listing ID #:12516992
- Added:48 day(s) ago
- Updated:January 11, 2026 at 05:28 AM
Rooms and interior
- Bedrooms:4
- Total bathrooms:3
- Full bathrooms:2
- Half bathrooms:1
- Living area:2,700 sq. ft.
Heating and cooling
- Cooling:Central Air
- Heating:Forced Air, Natural Gas
Structure and exterior
- Year built:1970
- Building area:2,700 sq. ft.
- Lot area:0.23 Acres
Schools
- High school:Buffalo Grove High School
- Middle school:Thomas Middle School
- Elementary school:Ivy Hill Elementary School
Utilities
- Water:Lake Michigan
- Sewer:Public Sewer
Finances and disclosures
- Price:$750,000
- Price per sq. ft.:$277.78
- Tax amount:$11,089 (2023)
New listings near 2407 N Hickory Lane
- New
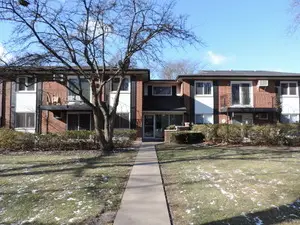 $150,000Active1 beds 1 baths800 sq. ft.
$150,000Active1 beds 1 baths800 sq. ft.1210 N Dale Avenue #2I, Arlington Heights, IL 60004
MLS# 12540865Listed by: RE/MAX SUBURBAN - New
 $174,999Active1 beds 1 baths860 sq. ft.
$174,999Active1 beds 1 baths860 sq. ft.1217 S Old Wilke Road #11-406, Arlington Heights, IL 60005
MLS# 12539640Listed by: NELLY CORP REALTY - New
 $533,000Active3 beds 2 baths1,269 sq. ft.
$533,000Active3 beds 2 baths1,269 sq. ft.2643 N Prindle Avenue, Arlington Heights, IL 60004
MLS# 12544373Listed by: COLDWELL BANKER REALTY - New
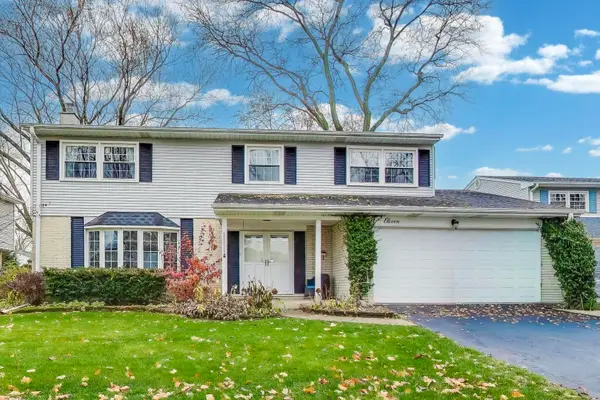 $599,000Active4 beds 3 baths2,751 sq. ft.
$599,000Active4 beds 3 baths2,751 sq. ft.11 W Emerson Street, Arlington Heights, IL 60005
MLS# 12505958Listed by: COMPASS - New
 $274,900Active2 beds 2 baths1,156 sq. ft.
$274,900Active2 beds 2 baths1,156 sq. ft.Address Withheld By Seller, Arlington Heights, IL 60004
MLS# 12542700Listed by: BAIRD & WARNER FOX VALLEY - GENEVA - New
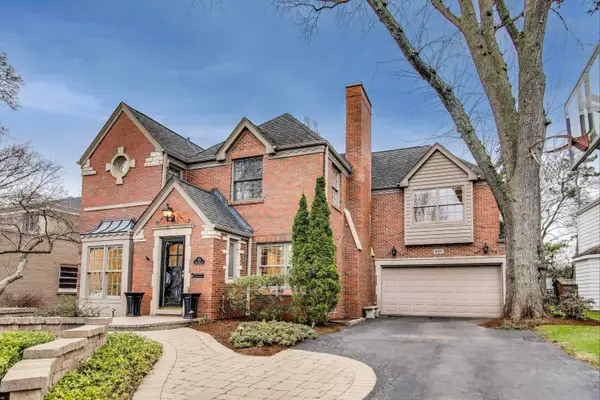 $1,350,000Active5 beds 4 baths3,162 sq. ft.
$1,350,000Active5 beds 4 baths3,162 sq. ft.521 E Mayfair Road, Arlington Heights, IL 60005
MLS# 12530803Listed by: @PROPERTIES CHRISTIE'S INTERNATIONAL REAL ESTATE - New
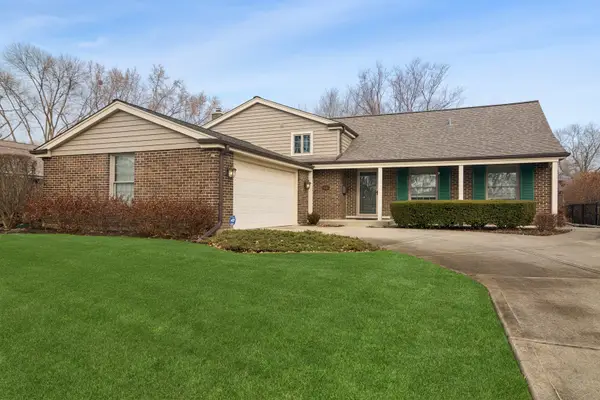 $585,000Active4 beds 3 baths1,913 sq. ft.
$585,000Active4 beds 3 baths1,913 sq. ft.1522 E Fleming Drive, Arlington Heights, IL 60004
MLS# 12541087Listed by: COLDWELL BANKER REALTY - New
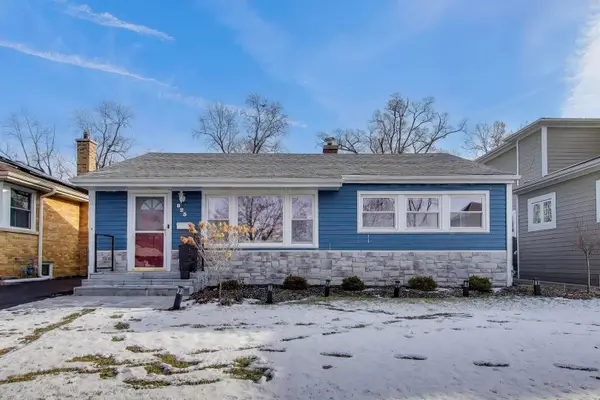 $449,000Active3 beds 1 baths1,043 sq. ft.
$449,000Active3 beds 1 baths1,043 sq. ft.823 N Fernandez Avenue, Arlington Heights, IL 60004
MLS# 12542459Listed by: @PROPERTIES CHRISTIE'S INTERNATIONAL REAL ESTATE 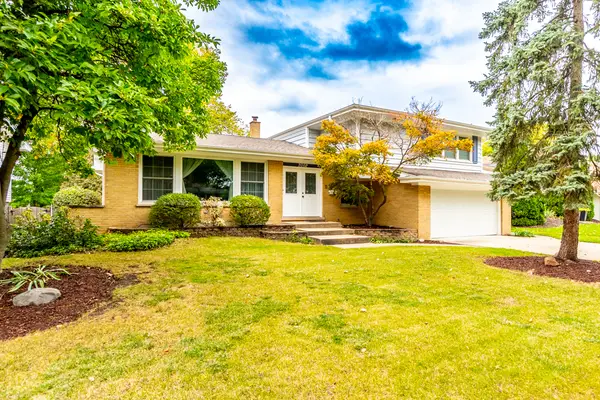 $599,000Pending4 beds 3 baths3,040 sq. ft.
$599,000Pending4 beds 3 baths3,040 sq. ft.2002 N Eastwood Drive, Arlington Heights, IL 60004
MLS# 12542896Listed by: COLDWELL BANKER REAL ESTATE GROUP- New
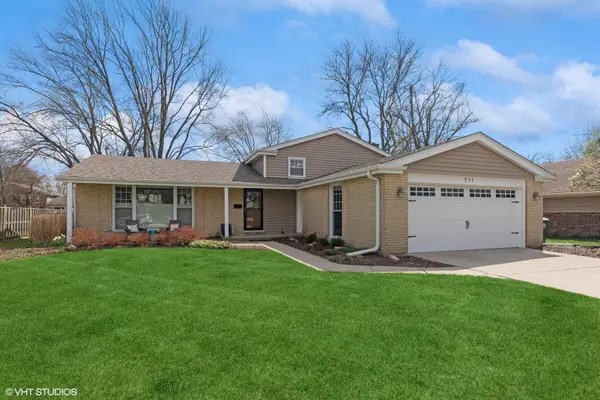 $575,000Active3 beds 2 baths1,595 sq. ft.
$575,000Active3 beds 2 baths1,595 sq. ft.711 E Hackberry Drive, Arlington Heights, IL 60004
MLS# 12538666Listed by: COMPASS
