2426 N Kennicott Drive #1B, Arlington Heights, IL 60004
Local realty services provided by:Results Realty ERA Powered
2426 N Kennicott Drive #1B,Arlington Heights, IL 60004
$239,000
- 2 Beds
- 2 Baths
- 947 sq. ft.
- Condominium
- Pending
Listed by: anna pieta
Office: landmark realtors
MLS#:12483313
Source:MLSNI
Price summary
- Price:$239,000
- Price per sq. ft.:$252.38
- Monthly HOA dues:$430
About this home
This lovely first-floor corner unit offers an easy, welcoming feel. Freshly painted and finished with Birch hardwood floors throughout, giving the space a bright and cohesive feel. A remodeled galley kitchen offers new stainless steel appliances making everyday cooking a pleasure. Custom closet organizers throughout to help you stay neat and maximize storage. A built-in desk offers a spot to work, plan, or study without taking over your living area. Convenience of an in-unit washer and dryer for hassle-free laundry days. Out back, a private patio gives you space for a small grill or quiet moments outdoors. Two unmarked parking spots and an additional storage unit are also included. This home's location puts groceries, shops, and restaurants close at hand, and the expressway is only a few minutes away. This move-in-ready home is waiting for its new owners to enjoy. (refrigerator 2024, range 2024, a/c units - 2023, 2024)
Contact an agent
Home facts
- Year built:1970
- Listing ID #:12483313
- Added:44 day(s) ago
- Updated:November 15, 2025 at 09:25 AM
Rooms and interior
- Bedrooms:2
- Total bathrooms:2
- Full bathrooms:2
- Living area:947 sq. ft.
Heating and cooling
- Heating:Baseboard, Natural Gas, Steam
Structure and exterior
- Roof:Asphalt
- Year built:1970
- Building area:947 sq. ft.
Schools
- High school:Buffalo Grove High School
- Middle school:Thomas Middle School
- Elementary school:Greenbrier Elementary School
Utilities
- Water:Lake Michigan, Public
- Sewer:Public Sewer
Finances and disclosures
- Price:$239,000
- Price per sq. ft.:$252.38
- Tax amount:$2,373 (2023)
New listings near 2426 N Kennicott Drive #1B
- Open Sat, 10:30am to 12:30pmNew
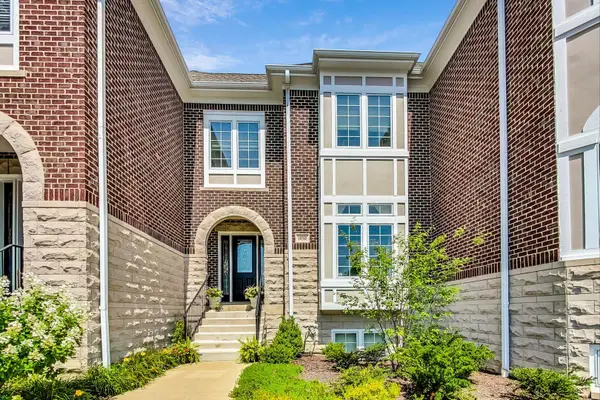 $650,000Active3 beds 3 baths2,710 sq. ft.
$650,000Active3 beds 3 baths2,710 sq. ft.1450 E Northwest Highway #13, Arlington Heights, IL 60004
MLS# 12079425Listed by: @PROPERTIES CHRISTIE'S INTERNATIONAL REAL ESTATE - New
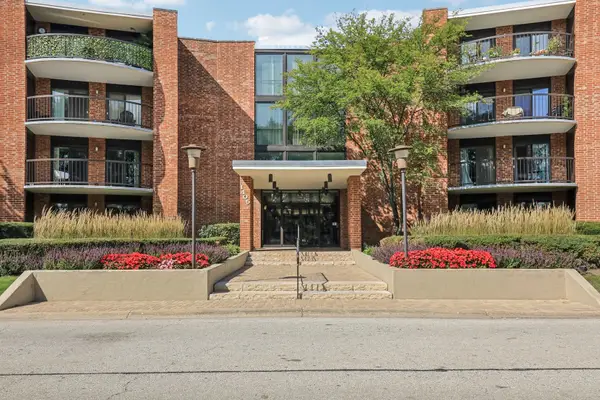 $262,900Active3 beds 2 baths1,600 sq. ft.
$262,900Active3 beds 2 baths1,600 sq. ft.1405 E Central Road #122C, Arlington Heights, IL 60005
MLS# 12517887Listed by: REDFIN CORPORATION - New
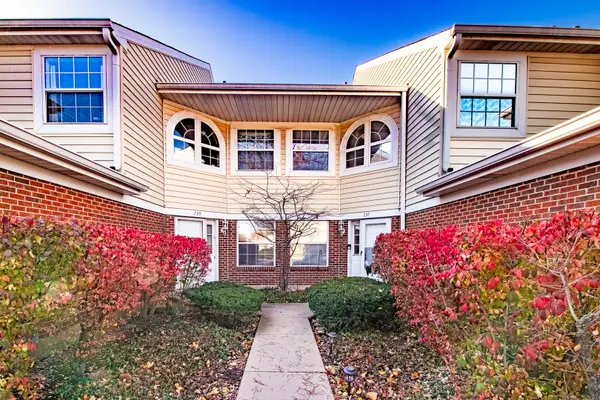 $380,000Active3 beds 3 baths1,650 sq. ft.
$380,000Active3 beds 3 baths1,650 sq. ft.737 W Happfield Drive, Arlington Heights, IL 60004
MLS# 12517032Listed by: HOMESMART CONNECT LLC - Open Sun, 1am to 2:30pmNew
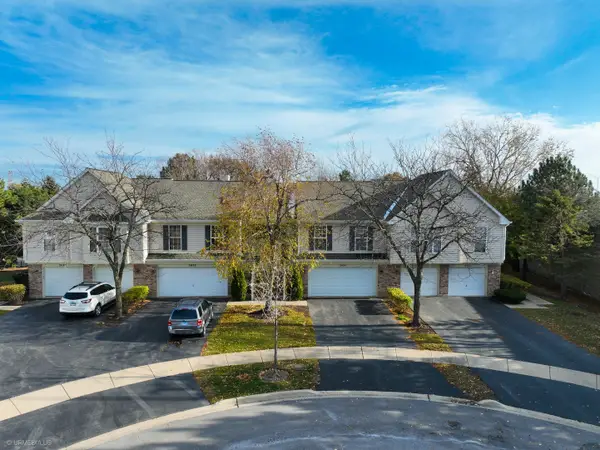 $350,000Active3 beds 2 baths
$350,000Active3 beds 2 baths2831 S Embers Lane, Arlington Heights, IL 60005
MLS# 12511595Listed by: COMPASS - Open Sat, 2 to 4pmNew
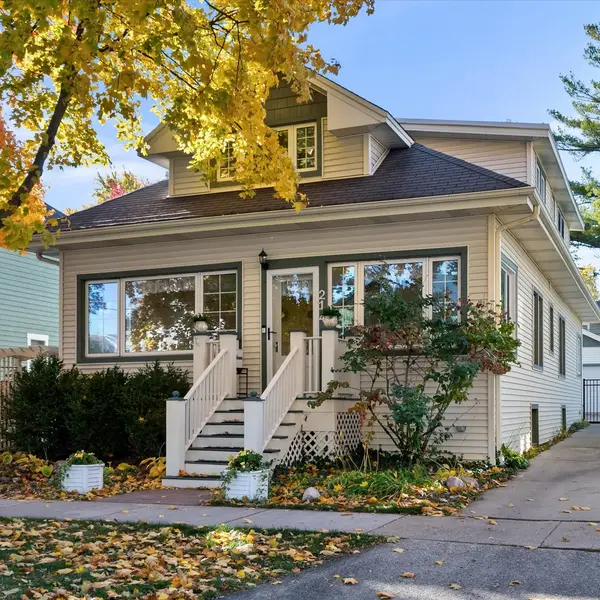 $799,000Active5 beds 3 baths2,385 sq. ft.
$799,000Active5 beds 3 baths2,385 sq. ft.214 S Dunton Avenue, Arlington Heights, IL 60005
MLS# 12512244Listed by: @PROPERTIES CHRISTIE'S INTERNATIONAL REAL ESTATE - New
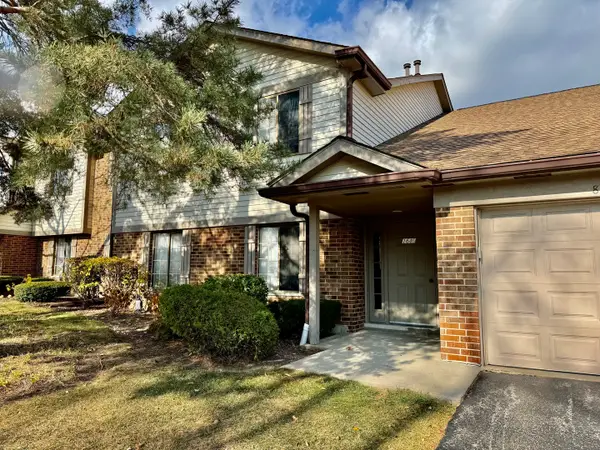 $329,000Active3 beds 2 baths1,500 sq. ft.
$329,000Active3 beds 2 baths1,500 sq. ft.1640 W Partridge Lane #7, Arlington Heights, IL 60004
MLS# 12512532Listed by: @PROPERTIES CHRISTIE'S INTERNATIONAL REAL ESTATE - New
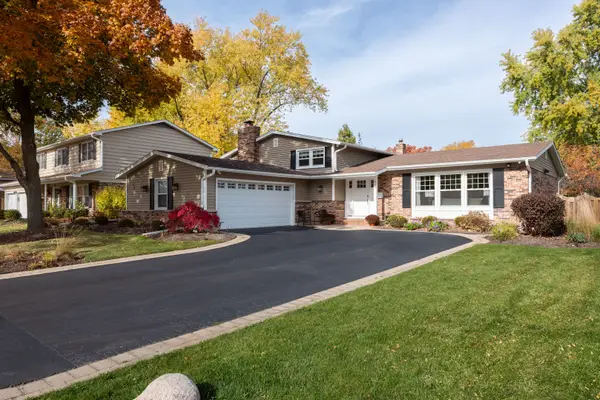 $615,000Active4 beds 3 baths2,079 sq. ft.
$615,000Active4 beds 3 baths2,079 sq. ft.806 W Hackberry Drive, Arlington Heights, IL 60004
MLS# 12514727Listed by: COLDWELL BANKER REALTY - Open Sat, 10:30am to 12:30pmNew
 $650,000Active3 beds 3 baths2,710 sq. ft.
$650,000Active3 beds 3 baths2,710 sq. ft.1450 E Northwest Highway, Arlington Heights, IL 60004
MLS# 12079425Listed by: @PROPERTIES CHRISTIE'S INTERNATIONAL REAL ESTATE - Open Sat, 12 to 1:30pmNew
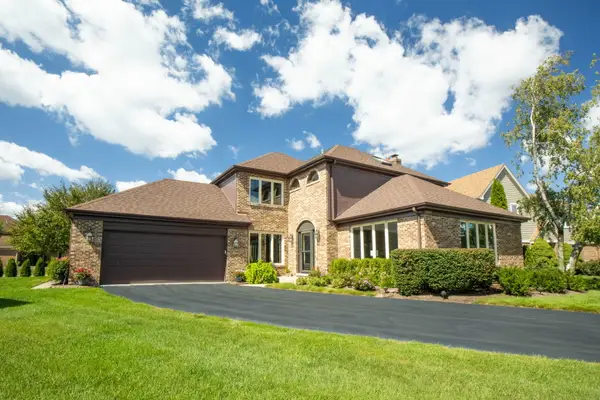 $725,000Active4 beds 3 baths2,804 sq. ft.
$725,000Active4 beds 3 baths2,804 sq. ft.2409 E Greshan Court, Arlington Heights, IL 60004
MLS# 12495146Listed by: PICKET FENCE REALTY - Open Sun, 11am to 1pmNew
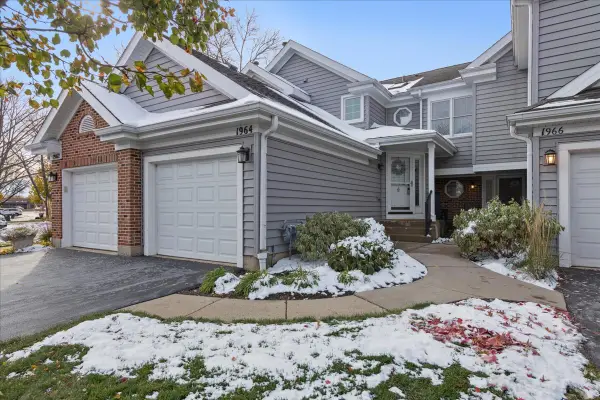 $299,900Active2 beds 1 baths1,081 sq. ft.
$299,900Active2 beds 1 baths1,081 sq. ft.1964 N Coldspring Road, Arlington Heights, IL 60004
MLS# 12511214Listed by: COMPASS
