2611 E Radford Court, Arlington Heights, IL 60004
Local realty services provided by:ERA Naper Realty
2611 E Radford Court,Arlington Heights, IL 60004
$545,000
- 4 Beds
- 3 Baths
- 2,720 sq. ft.
- Single family
- Pending
Listed by: bryan nelson, nuria de torres
Office: baird & warner
MLS#:12465008
Source:MLSNI
Price summary
- Price:$545,000
- Price per sq. ft.:$200.37
- Monthly HOA dues:$91.67
About this home
A rare offering in the prestigious Courts of Russetwood - this expansive residence presents an extraordinary opportunity to create a showplace in one of the area's most coveted communities, renowned for its highly rated schools and timeless appeal. Proudly owned and lovingly maintained by the same family for over four decades, this home carries a legacy of care and warmth. Now, it awaits a new vision, an owner with the creativity and ambition to transform its generous footprint into a residence of remarkable elegance and modern sophistication. One of the largest models in the neighborhood, the home offers an abundance of space and a well-designed layout, providing the ideal canvas for customization. With strong structural integrity and "good bones," it is perfectly suited for a thoughtful renovation that will reward its new owner with both instant equity and long-term value. Imagine crafting an open-concept chef's kitchen, spa-like baths, and a grand entertaining space, all within a setting that offers both prestige and tranquility. Homes of this size, in this location, and with this potential are seldom available. For those with the vision, resources, and desire to curate a home that is truly their own, this property represents an exceptional chance to bring a masterpiece to life in the Courts of Russetwood. Being sold As-Is.
Contact an agent
Home facts
- Year built:1980
- Listing ID #:12465008
- Added:42 day(s) ago
- Updated:November 15, 2025 at 09:25 AM
Rooms and interior
- Bedrooms:4
- Total bathrooms:3
- Full bathrooms:2
- Half bathrooms:1
- Living area:2,720 sq. ft.
Heating and cooling
- Cooling:Central Air
- Heating:Forced Air, Natural Gas
Structure and exterior
- Year built:1980
- Building area:2,720 sq. ft.
- Lot area:0.2 Acres
Schools
- High school:John Hersey High School
- Middle school:Macarthur Middle School
- Elementary school:Betsy Ross Elementary School
Utilities
- Water:Lake Michigan, Public
- Sewer:Public Sewer
Finances and disclosures
- Price:$545,000
- Price per sq. ft.:$200.37
- Tax amount:$12,989 (2023)
New listings near 2611 E Radford Court
- Open Sat, 10:30am to 12:30pmNew
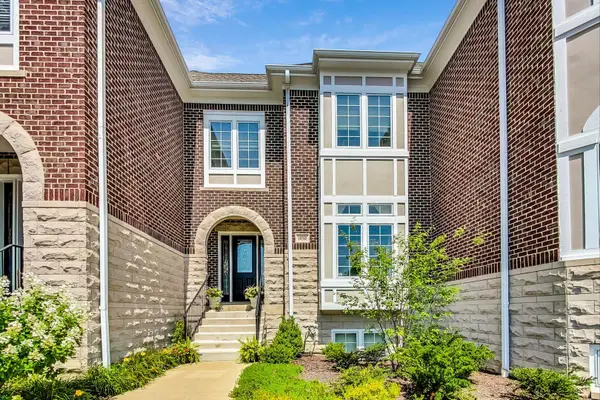 $650,000Active3 beds 3 baths2,710 sq. ft.
$650,000Active3 beds 3 baths2,710 sq. ft.1450 E Northwest Highway #13, Arlington Heights, IL 60004
MLS# 12079425Listed by: @PROPERTIES CHRISTIE'S INTERNATIONAL REAL ESTATE - New
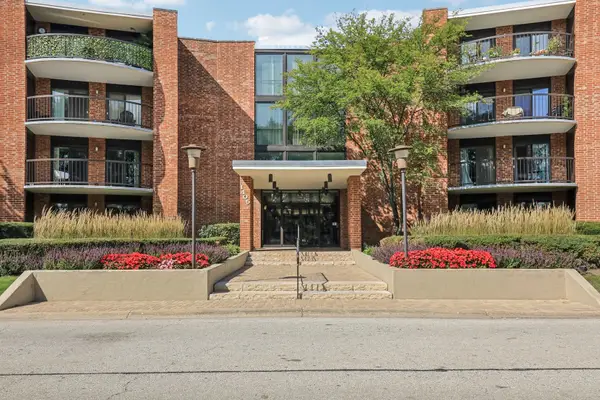 $262,900Active3 beds 2 baths1,600 sq. ft.
$262,900Active3 beds 2 baths1,600 sq. ft.1405 E Central Road #122C, Arlington Heights, IL 60005
MLS# 12517887Listed by: REDFIN CORPORATION - New
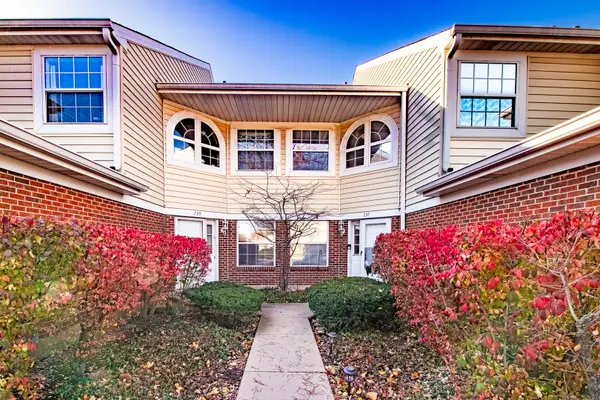 $380,000Active3 beds 3 baths1,650 sq. ft.
$380,000Active3 beds 3 baths1,650 sq. ft.737 W Happfield Drive, Arlington Heights, IL 60004
MLS# 12517032Listed by: HOMESMART CONNECT LLC - Open Sun, 1am to 2:30pmNew
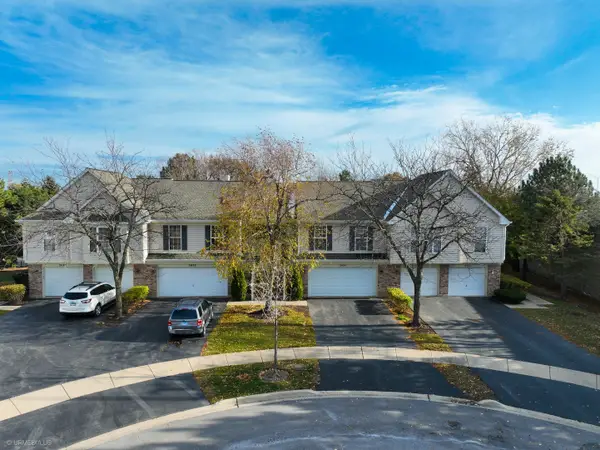 $350,000Active3 beds 2 baths
$350,000Active3 beds 2 baths2831 S Embers Lane, Arlington Heights, IL 60005
MLS# 12511595Listed by: COMPASS - Open Sat, 2 to 4pmNew
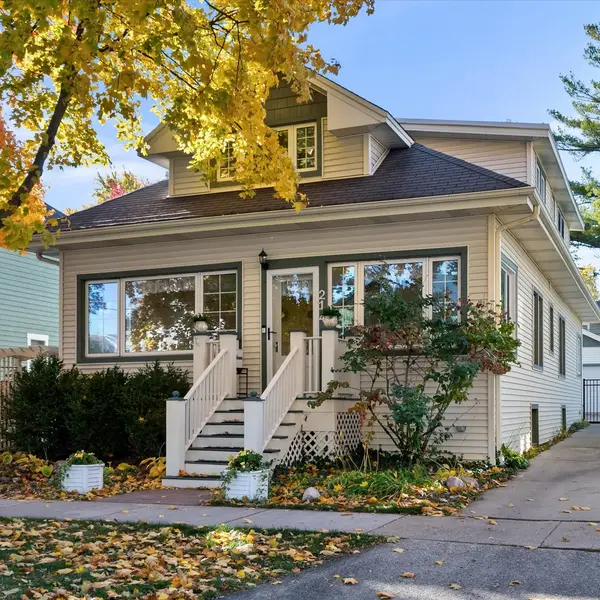 $799,000Active5 beds 3 baths2,385 sq. ft.
$799,000Active5 beds 3 baths2,385 sq. ft.214 S Dunton Avenue, Arlington Heights, IL 60005
MLS# 12512244Listed by: @PROPERTIES CHRISTIE'S INTERNATIONAL REAL ESTATE - New
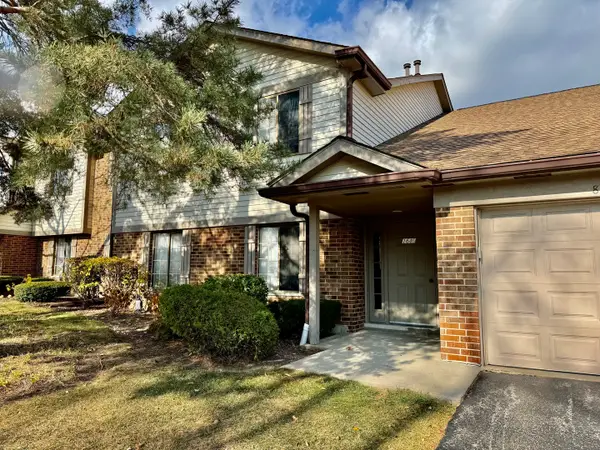 $329,000Active3 beds 2 baths1,500 sq. ft.
$329,000Active3 beds 2 baths1,500 sq. ft.1640 W Partridge Lane #7, Arlington Heights, IL 60004
MLS# 12512532Listed by: @PROPERTIES CHRISTIE'S INTERNATIONAL REAL ESTATE - New
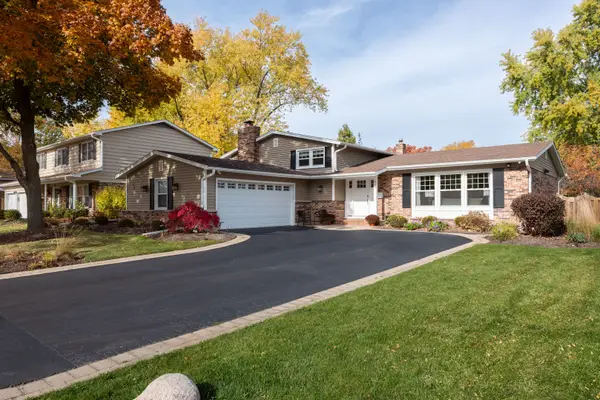 $615,000Active4 beds 3 baths2,079 sq. ft.
$615,000Active4 beds 3 baths2,079 sq. ft.806 W Hackberry Drive, Arlington Heights, IL 60004
MLS# 12514727Listed by: COLDWELL BANKER REALTY - Open Sat, 10:30am to 12:30pmNew
 $650,000Active3 beds 3 baths2,710 sq. ft.
$650,000Active3 beds 3 baths2,710 sq. ft.1450 E Northwest Highway, Arlington Heights, IL 60004
MLS# 12079425Listed by: @PROPERTIES CHRISTIE'S INTERNATIONAL REAL ESTATE - Open Sat, 12 to 1:30pmNew
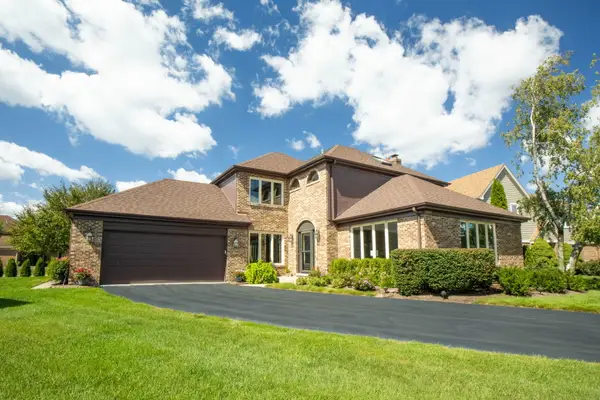 $725,000Active4 beds 3 baths2,804 sq. ft.
$725,000Active4 beds 3 baths2,804 sq. ft.2409 E Greshan Court, Arlington Heights, IL 60004
MLS# 12495146Listed by: PICKET FENCE REALTY - Open Sun, 11am to 1pmNew
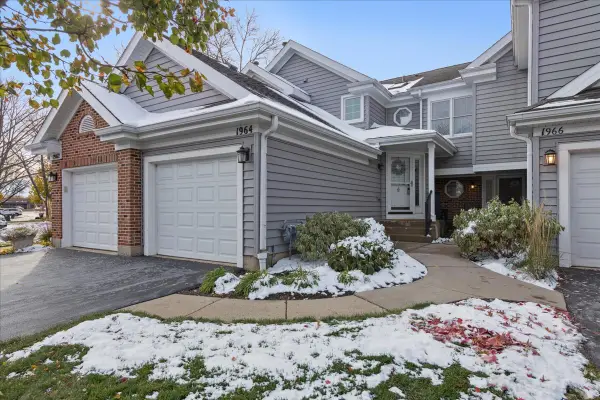 $299,900Active2 beds 1 baths1,081 sq. ft.
$299,900Active2 beds 1 baths1,081 sq. ft.1964 N Coldspring Road, Arlington Heights, IL 60004
MLS# 12511214Listed by: COMPASS
