2616 N Prindle Avenue, Arlington Heights, IL 60004
Local realty services provided by:ERA Naper Realty
2616 N Prindle Avenue,Arlington Heights, IL 60004
$529,000
- 4 Beds
- 3 Baths
- 1,514 sq. ft.
- Single family
- Active
Upcoming open houses
- Sat, Oct 2512:00 pm - 02:00 pm
Listed by:nancy funteas
Office:@properties christie's international real estate
MLS#:12498533
Source:MLSNI
Price summary
- Price:$529,000
- Price per sq. ft.:$349.41
About this home
Meticulously maintained split level located the highly desirable Northgate subdivision. Recently painted home features 4 bedrooms and 2.5 bathrooms. Enter through the open foyer to the living room and dining room that feature cathedral ceilings and so much natural sunlight! Large eat-in kitchen with traditional cabinetry, granite counters, and a closet pantry. The spacious primary bedroom has an ensuite bathroom with a walk-in shower and a large walk-in closet. The lower level features an oversized family room, 4th bedroom, and half bath. Crawlspace for additional storage space. Enjoy time with your family and friends outside in the large fenced-in yard with an expansive concrete patio. The home has many improvements including roof (2016), windows, furnace (2013), electrical box (2018), water heater (2018), washer/dryer and much more! Fantastic location near Lake Arlington, parks, shopping, restaurants and easy access to major transportation. Estate sale and home is being conveyed "AS-IS." Don't miss the opportunity to make this home your own!
Contact an agent
Home facts
- Year built:1973
- Listing ID #:12498533
- Added:1 day(s) ago
- Updated:October 25, 2025 at 10:54 AM
Rooms and interior
- Bedrooms:4
- Total bathrooms:3
- Full bathrooms:2
- Half bathrooms:1
- Living area:1,514 sq. ft.
Heating and cooling
- Cooling:Central Air
- Heating:Natural Gas
Structure and exterior
- Roof:Asphalt
- Year built:1973
- Building area:1,514 sq. ft.
- Lot area:0.21 Acres
Schools
- High school:Wheeling High School
- Middle school:Macarthur Middle School
- Elementary school:Dwight D Eisenhower Elementary S
Utilities
- Water:Lake Michigan
- Sewer:Public Sewer
Finances and disclosures
- Price:$529,000
- Price per sq. ft.:$349.41
- Tax amount:$4,473 (2023)
New listings near 2616 N Prindle Avenue
- New
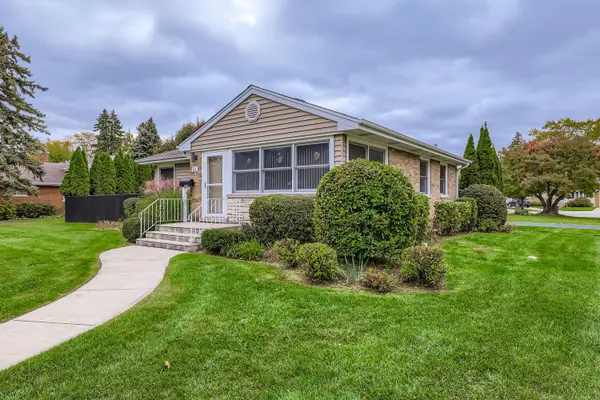 $445,000Active3 beds 2 baths1,166 sq. ft.
$445,000Active3 beds 2 baths1,166 sq. ft.34 N Reuter Drive, Arlington Heights, IL 60005
MLS# 12502591Listed by: ARHOME REALTY - Open Sat, 11am to 1pmNew
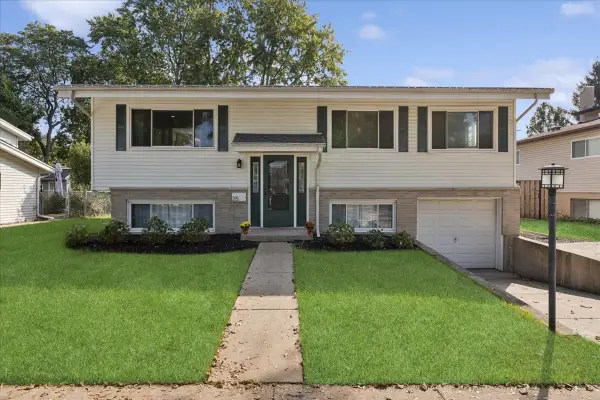 $575,000Active5 beds 2 baths1,900 sq. ft.
$575,000Active5 beds 2 baths1,900 sq. ft.25 N Prindle Avenue, Arlington Heights, IL 60004
MLS# 12502573Listed by: @PROPERTIES CHRISTIE'S INTERNATIONAL REAL ESTATE - Open Sat, 12 to 2pm
 $475,000Pending3 beds 2 baths1,174 sq. ft.
$475,000Pending3 beds 2 baths1,174 sq. ft.215 W Hintz Road, Arlington Heights, IL 60004
MLS# 12501337Listed by: @PROPERTIES CHRISTIE'S INTERNATIONAL REAL ESTATE - New
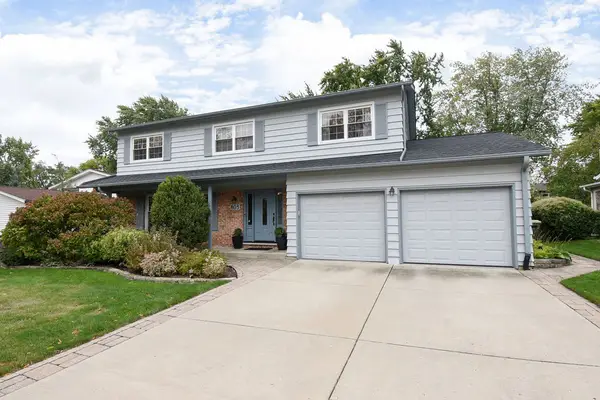 $650,000Active6 beds 3 baths3,320 sq. ft.
$650,000Active6 beds 3 baths3,320 sq. ft.803 W Burr Oak Drive, Arlington Heights, IL 60004
MLS# 12488373Listed by: EXP REALTY - New
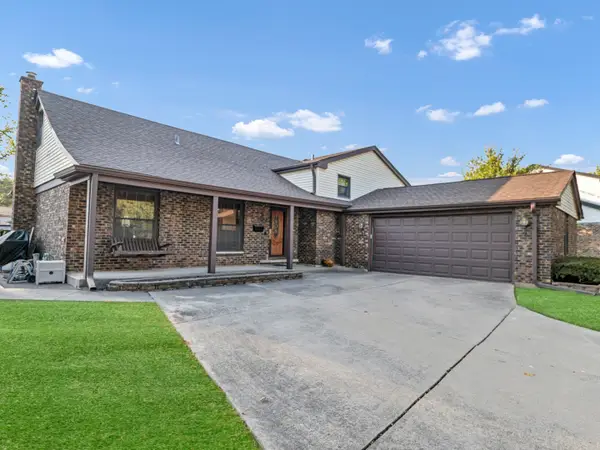 $599,900Active4 beds 3 baths2,600 sq. ft.
$599,900Active4 beds 3 baths2,600 sq. ft.1306 E Best Drive, Arlington Heights, IL 60004
MLS# 12500799Listed by: LEGACY PROPERTIES, A SARAH LEONARD COMPANY, LLC - New
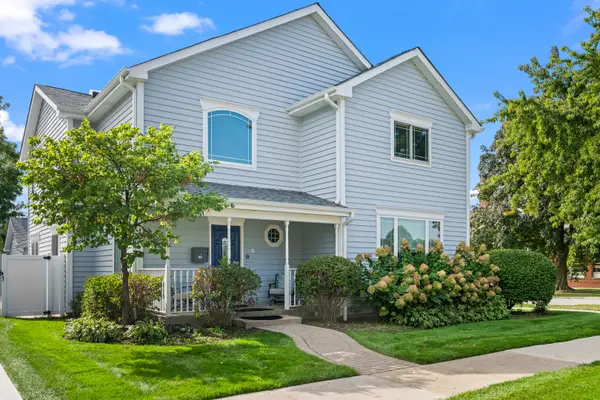 $950,000Active4 beds 3 baths3,110 sq. ft.
$950,000Active4 beds 3 baths3,110 sq. ft.421 W Hawthorne Street, Arlington Heights, IL 60004
MLS# 12491320Listed by: COMPASS - New
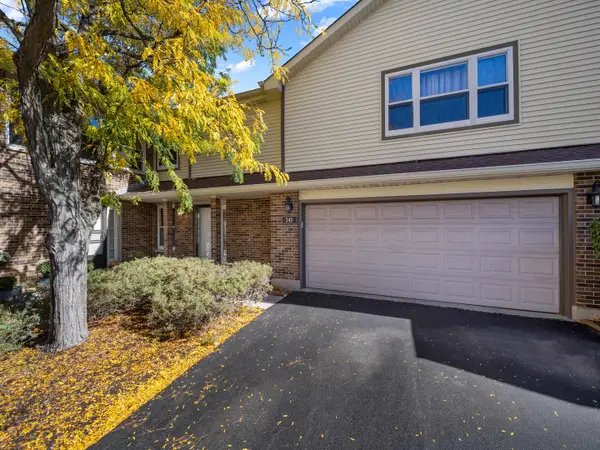 $399,999Active2 beds 3 baths1,650 sq. ft.
$399,999Active2 beds 3 baths1,650 sq. ft.340 W Ivy Lane #1B, Arlington Heights, IL 60004
MLS# 12501192Listed by: YOUR HOUSE REALTY - New
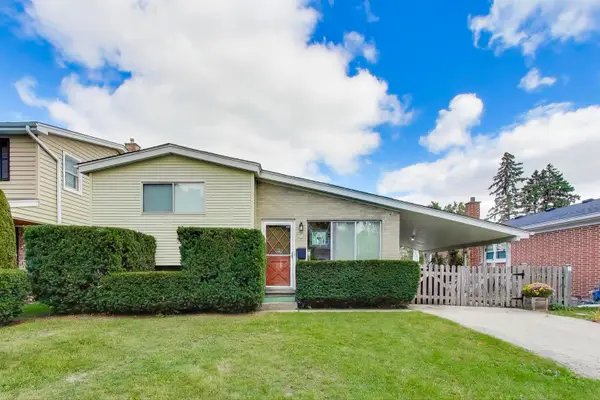 $419,000Active3 beds 2 baths1,096 sq. ft.
$419,000Active3 beds 2 baths1,096 sq. ft.417 S Dryden Place, Arlington Heights, IL 60005
MLS# 12449405Listed by: @PROPERTIES CHRISTIE'S INTERNATIONAL REAL ESTATE - New
 $195,000Active2 beds 2 baths1,100 sq. ft.
$195,000Active2 beds 2 baths1,100 sq. ft.1217 S Old Wilke Road #110, Arlington Heights, IL 60005
MLS# 12496539Listed by: @PROPERTIES CHRISTIES INTERNATIONAL REAL ESTATE
