3023 N Windsor Drive, Arlington Heights, IL 60004
Local realty services provided by:ERA Naper Realty
3023 N Windsor Drive,Arlington Heights, IL 60004
$565,000
- 3 Beds
- 2 Baths
- - sq. ft.
- Single family
- Sold
Listed by: tracy harwell
Office: homesmart connect llc.
MLS#:12505944
Source:MLSNI
Sorry, we are unable to map this address
Price summary
- Price:$565,000
About this home
Welcome to this beautifully updated home in the sought-after Northgate Subdivision. Truly move-in ready! Step inside to find new luxury vinyl plank flooring, fresh recessed lighting, and a light-filled kitchen featuring 42" shaker cabinets, quartz countertops, and brand-new stainless steel appliances. The spacious 24' x 18' family room is the heart of the home, showcasing a brick fireplace with white millwork, a dry bar with beverage fridge, abundant recessed lighting, and a wall of windows that fills the room with natural sunlight. The living/dining room combo offers an ideal setting for holiday gatherings with its dramatic floor-to-ceiling windows. Upstairs, the updated hall bath features a double vanity, framed mirrors, and a stylish stone-tile tub/shower surround. The fully fenced yard is perfect for entertaining, kids, pets, or simply relaxing in your private outdoor oasis complete with mature landscaping for privacy and charm. Additional highlights include newer roof, windows, and HVAC for peace of mind. Located in highly rated District 21/214 schools. Too many updates to list. Come see this gorgeous home for yourself!
Contact an agent
Home facts
- Year built:1970
- Listing ID #:12505944
- Added:58 day(s) ago
- Updated:December 29, 2025 at 08:01 AM
Rooms and interior
- Bedrooms:3
- Total bathrooms:2
- Full bathrooms:2
Heating and cooling
- Cooling:Central Air
- Heating:Natural Gas
Structure and exterior
- Year built:1970
Schools
- High school:Buffalo Grove High School
- Middle school:Jack London Middle School
- Elementary school:J W Riley Elementary School
Utilities
- Water:Public
- Sewer:Public Sewer
Finances and disclosures
- Price:$565,000
- Tax amount:$6,158 (2023)
New listings near 3023 N Windsor Drive
- New
 $1,800,000Active5 beds 5 baths5,200 sq. ft.
$1,800,000Active5 beds 5 baths5,200 sq. ft.1330 N Race Avenue, Arlington Heights, IL 60004
MLS# 12535512Listed by: TEAM REALTY CO. - New
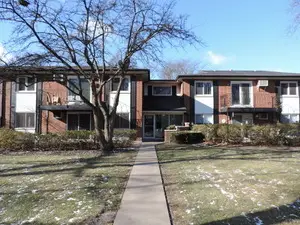 $135,000Active1 beds 1 baths800 sq. ft.
$135,000Active1 beds 1 baths800 sq. ft.1210 N Dale Avenue #2I, Arlington Heights, IL 60004
MLS# 12535071Listed by: RE/MAX SUBURBAN - New
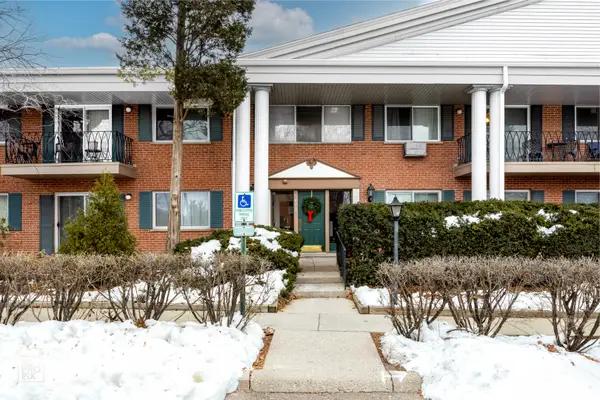 $215,000Active1 beds 1 baths830 sq. ft.
$215,000Active1 beds 1 baths830 sq. ft.602 E Algonquin Road #207, Arlington Heights, IL 60005
MLS# 12534294Listed by: PROVIDENT REALTY, INC. 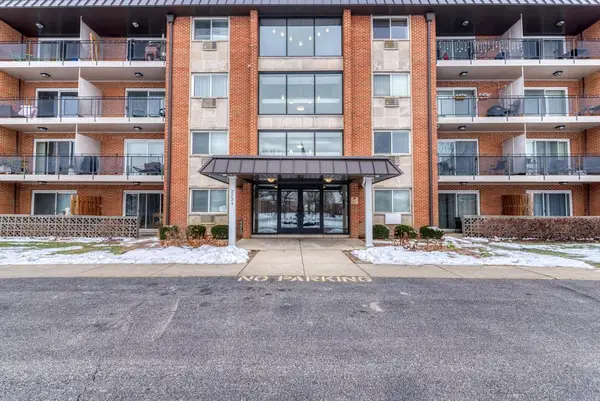 $189,900Active1 beds 1 baths712 sq. ft.
$189,900Active1 beds 1 baths712 sq. ft.2234 S Goebbert Road #118, Arlington Heights, IL 60005
MLS# 12533447Listed by: HOME SELLERS REALTY INC.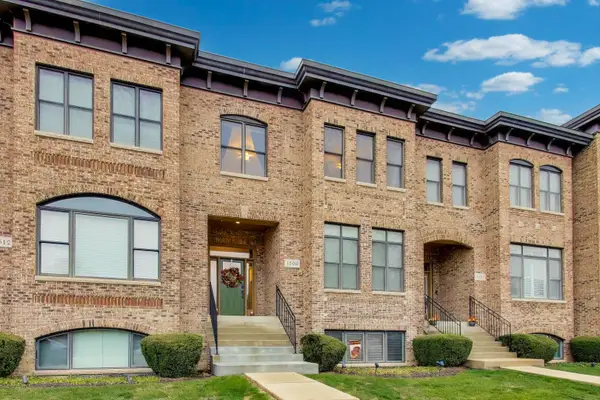 $634,900Active3 beds 3 baths3,663 sq. ft.
$634,900Active3 beds 3 baths3,663 sq. ft.1506 W Northwest Highway, Arlington Heights, IL 60004
MLS# 12531113Listed by: COMPASS $368,000Active3 beds 2 baths1,575 sq. ft.
$368,000Active3 beds 2 baths1,575 sq. ft.3116 N Daniels Court #3116, Arlington Heights, IL 60004
MLS# 12533004Listed by: CORE REALTY & INVESTMENTS, INC $424,900Active3 beds 3 baths1,660 sq. ft.
$424,900Active3 beds 3 baths1,660 sq. ft.1612 N Windsor Drive, Arlington Heights, IL 60004
MLS# 12533014Listed by: KEVIN MCCASKEY, BROKER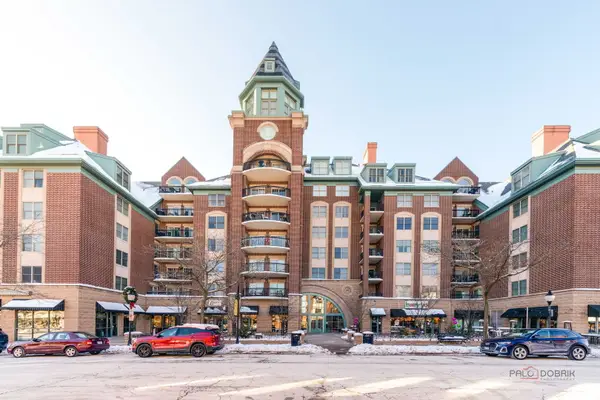 $675,000Pending2 beds 2 baths1,900 sq. ft.
$675,000Pending2 beds 2 baths1,900 sq. ft.44 N Vail Avenue #613, Arlington Heights, IL 60005
MLS# 12525196Listed by: RE/MAX SUBURBAN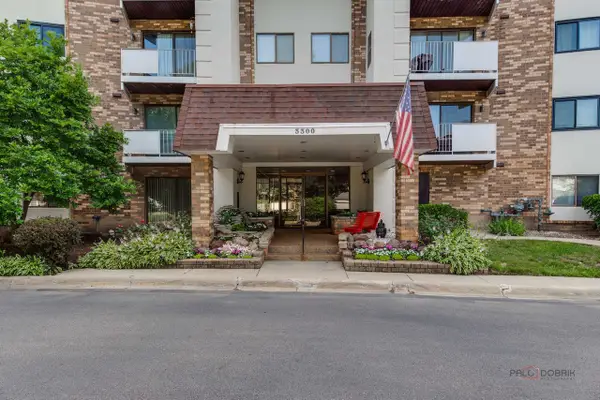 $219,900Active2 beds 2 baths
$219,900Active2 beds 2 baths3300 N Carriageway Drive #317, Arlington Heights, IL 60004
MLS# 12532035Listed by: STELLA PREMIER REALTY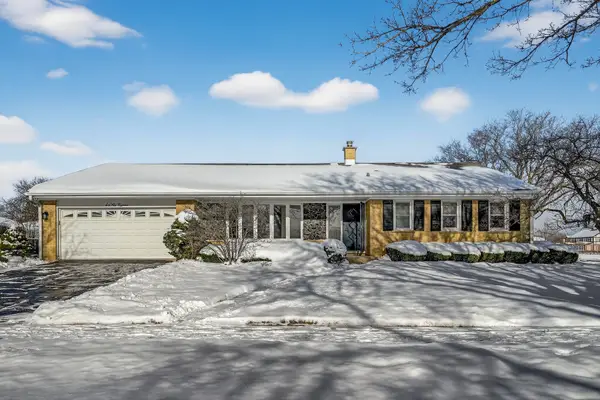 $589,900Pending3 beds 2 baths1,795 sq. ft.
$589,900Pending3 beds 2 baths1,795 sq. ft.6 W Cypress Street, Arlington Heights, IL 60005
MLS# 12531090Listed by: HOME REALTY GROUP, INC
