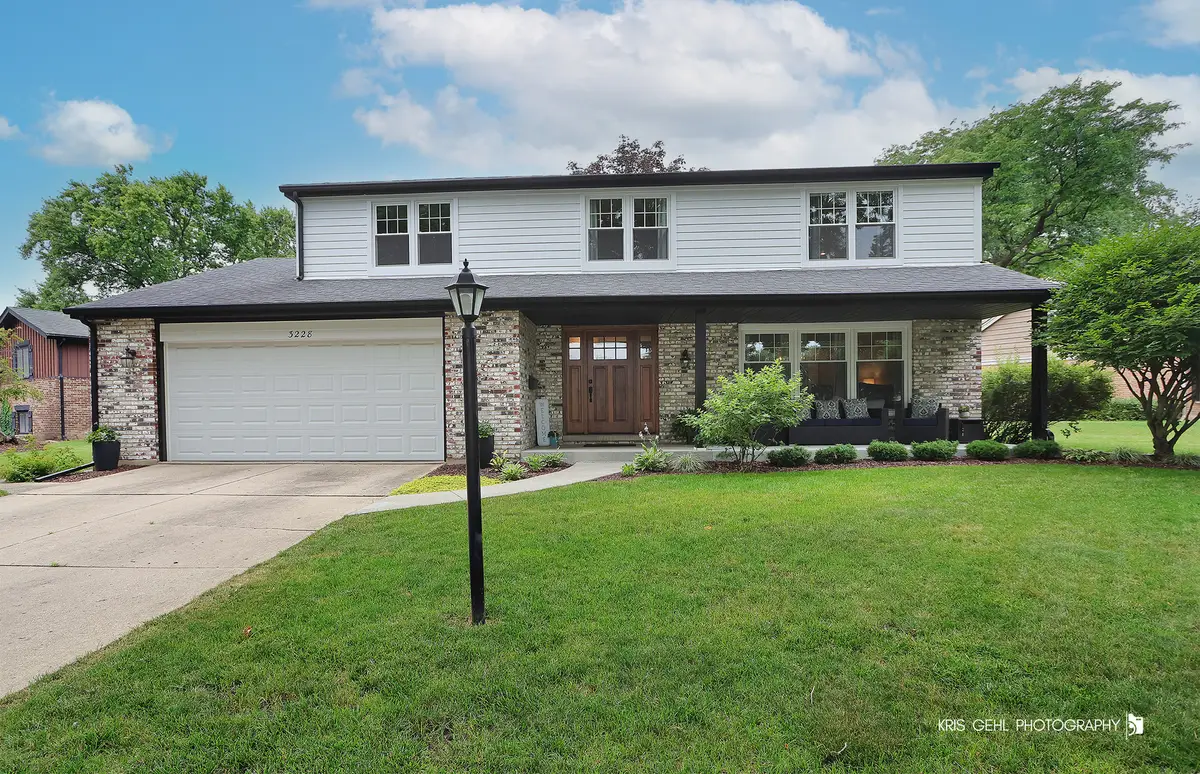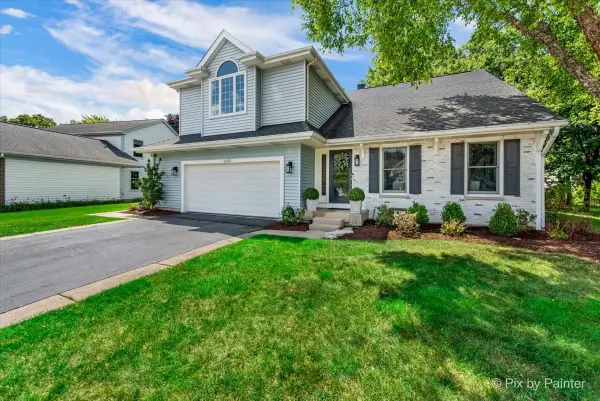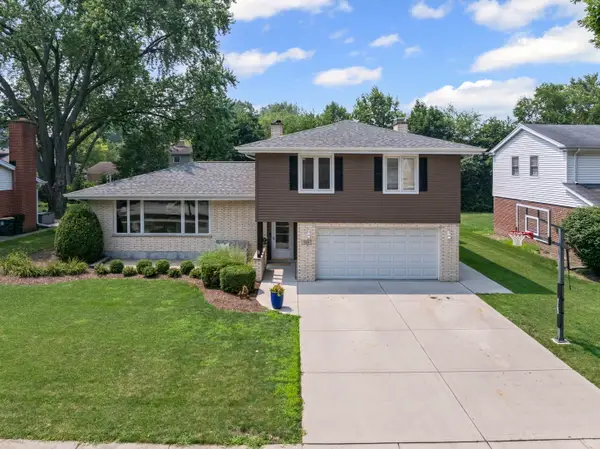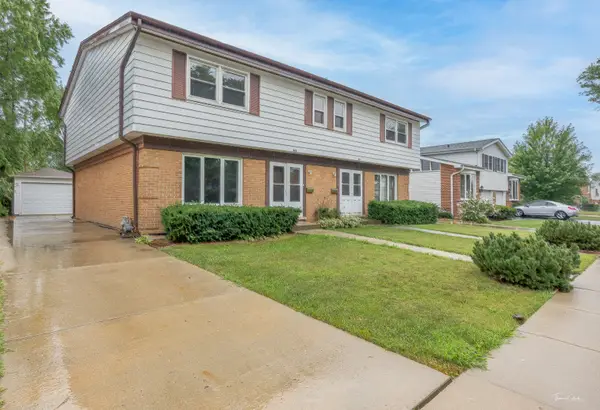3228 N Volz Drive E, Arlington Heights, IL 60004
Local realty services provided by:Results Realty ERA Powered



3228 N Volz Drive E,Arlington Heights, IL 60004
$650,000
- 4 Beds
- 3 Baths
- 2,811 sq. ft.
- Single family
- Pending
Listed by:domenica koch
Office:@properties christie's international real estate
MLS#:12423497
Source:MLSNI
Price summary
- Price:$650,000
- Price per sq. ft.:$231.23
About this home
**BEAUTIFULLY UPDATED 2-STORY HOME IN SOUGHT-AFTER ARLINGTON HEIGHTS!** Welcome to this stunning, move-in ready home located in the desirable Northgate community. The sellers have thoughtfully updated nearly every inch of this property, creating a perfect blend of modern style and everyday comfort. Step inside to find hardwood floors in the entryway, kitchen and family room. New LVP flooring in living room and dining room, paired with new carpet on the stairs and upper level. The kitchen has been opened up to seamlessly flow into the family room, ideal for entertaining or casual living. Enjoy the warmth of the updated fireplace, flanked by custom-built cabinetry for added charm and functionality. All windows have been replaced, offering energy efficiency and abundant natural light. New front door is stained douglas fir. Interior doors have been upgraded to solid 6-panel pine, adding a touch of classic elegance throughout. Bathrooms have been remodeled with new vanities, toilets, and modern finishes. Outside, you'll love relaxing on the new concrete front porch or hosting gatherings under the newly added backyard pavilion. Major mechanical updates include: roof and siding (2018), furnace (2018), A/C (2022), and hot water heater (2017) - giving peace of mind for years to come. Large recreation room in the basement makes a great home gym or entertaining space. Plus enjoy the health benefits of your personal sauna in the basement. This home truly has it all - space, style, updates, and location. Don't miss your chance to own this beautiful Arlington Heights gem!
Contact an agent
Home facts
- Year built:1971
- Listing Id #:12423497
- Added:19 day(s) ago
- Updated:August 06, 2025 at 08:49 PM
Rooms and interior
- Bedrooms:4
- Total bathrooms:3
- Full bathrooms:2
- Half bathrooms:1
- Living area:2,811 sq. ft.
Heating and cooling
- Cooling:Central Air
- Heating:Forced Air, Natural Gas
Structure and exterior
- Roof:Asphalt
- Year built:1971
- Building area:2,811 sq. ft.
- Lot area:0.26 Acres
Schools
- High school:Buffalo Grove High School
- Middle school:Jack London Middle School
- Elementary school:J W Riley Elementary School
Utilities
- Water:Public
- Sewer:Public Sewer
Finances and disclosures
- Price:$650,000
- Price per sq. ft.:$231.23
New listings near 3228 N Volz Drive E
- New
 $424,000Active2 beds 2 baths1,181 sq. ft.
$424,000Active2 beds 2 baths1,181 sq. ft.110 S Evergreen Avenue #4CS, Arlington Heights, IL 60005
MLS# 12428663Listed by: @PROPERTIES CHRISTIE'S INTERNATIONAL REAL ESTATE - Open Sat, 10am to 2pmNew
 $469,990Active3 beds 2 baths1,600 sq. ft.
$469,990Active3 beds 2 baths1,600 sq. ft.1280 S Walnut Avenue, Arlington Heights, IL 60005
MLS# 12422841Listed by: PROVIDENT REALTY, INC. - New
 $525,000Active4 beds 3 baths2,260 sq. ft.
$525,000Active4 beds 3 baths2,260 sq. ft.502 S Reuter Drive, Arlington Heights, IL 60005
MLS# 12439270Listed by: CITYPOINT ILLINOIS LLC - New
 $450,000Active3 beds 2 baths1,478 sq. ft.
$450,000Active3 beds 2 baths1,478 sq. ft.534 S Dryden Place, Arlington Heights, IL 60005
MLS# 12424947Listed by: HOMESMART CONNECT LLC - New
 $409,000Active3 beds 3 baths1,742 sq. ft.
$409,000Active3 beds 3 baths1,742 sq. ft.1529 E Arbor Lane, Arlington Heights, IL 60004
MLS# 12438899Listed by: COLDWELL BANKER REALTY - New
 $499,000Active4 beds 3 baths1,426 sq. ft.
$499,000Active4 beds 3 baths1,426 sq. ft.428 S Phelps Avenue, Arlington Heights, IL 60004
MLS# 12393921Listed by: BAIRD & WARNER - Open Sat, 12 to 2pmNew
 $579,900Active4 beds 3 baths2,155 sq. ft.
$579,900Active4 beds 3 baths2,155 sq. ft.2012 N Yale Avenue, Arlington Heights, IL 60004
MLS# 12425080Listed by: KELLER WILLIAMS SUCCESS REALTY - New
 $460,000Active3 beds 2 baths1,500 sq. ft.
$460,000Active3 beds 2 baths1,500 sq. ft.3851 N Galena Court, Arlington Heights, IL 60004
MLS# 12435789Listed by: SELECTIVE REALTY SERVICES INC - New
 $810,000Active4 beds 3 baths2,854 sq. ft.
$810,000Active4 beds 3 baths2,854 sq. ft.516 S Patton Avenue, Arlington Heights, IL 60005
MLS# 12432800Listed by: HOMESMART CONNECT LLC  $334,900Pending3 beds 2 baths1,748 sq. ft.
$334,900Pending3 beds 2 baths1,748 sq. ft.405 E Valley Lane, Arlington Heights, IL 60004
MLS# 12434715Listed by: HOMESMART CONNECT LLC
