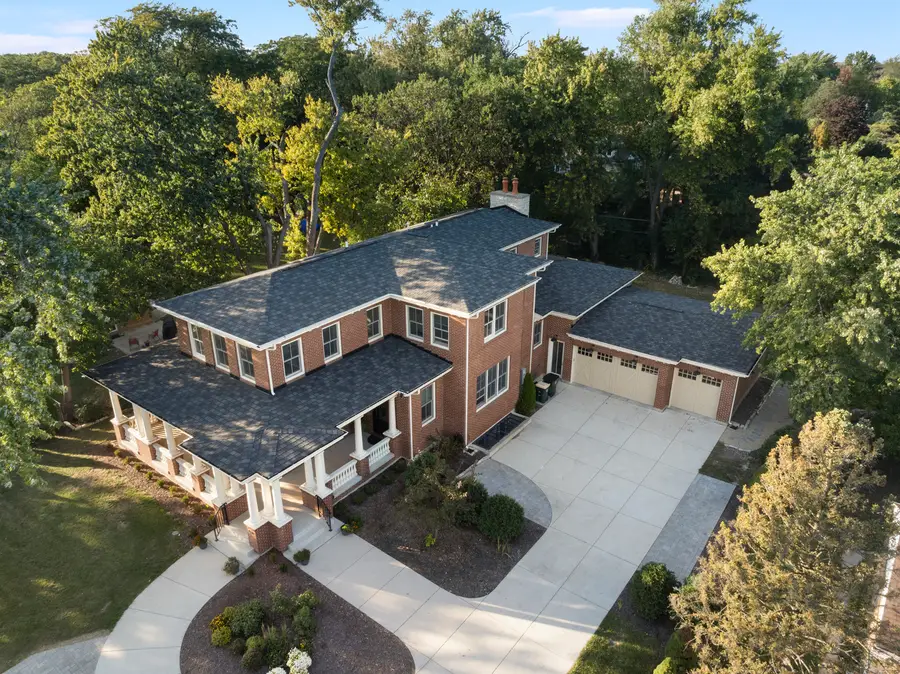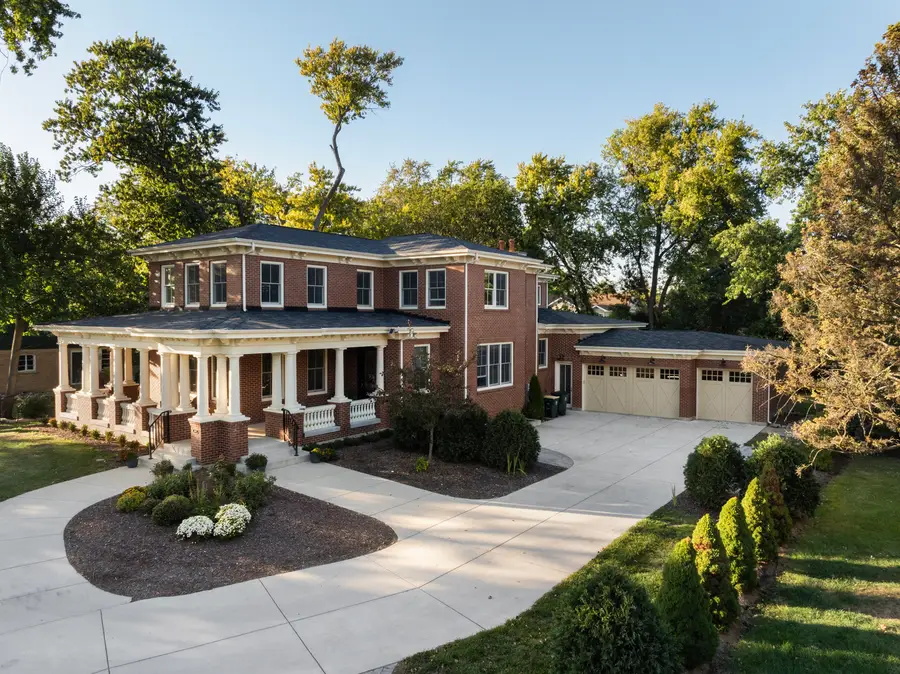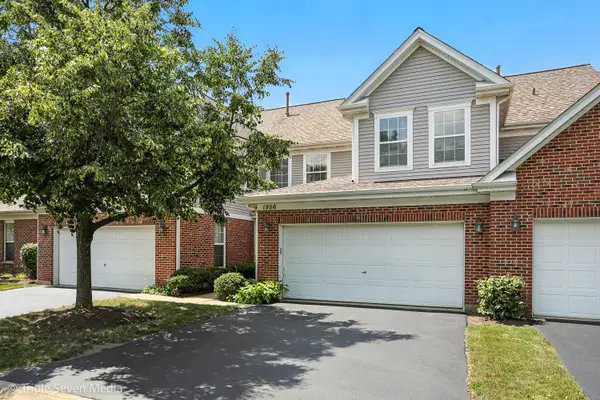326 E Central Road, Arlington Heights, IL 60005
Local realty services provided by:Results Realty ERA Powered



Listed by:sohail salahuddin
Office:exp realty
MLS#:12431255
Source:MLSNI
Price summary
- Price:$2,050,000
- Price per sq. ft.:$455.86
About this home
Nestled in the prestigious Scarsdale Estates Subdivision of Arlington Heights, this stunning 5-bedroom, 4.5-bathroom Colonial home, custom design/build in 2019, offers 4,500 square feet of luxury living above ground and another 2000+ square feet in the lower-level. The open floor plan showcases beautiful Oak hardwood floors, recessed ceilings ranging from 9 to 10 feet, an inviting family room with a limestone fireplace and coffered ceilings. The chef's kitchen features solid wood custom cabinetry, rare stone countertops, high-end Sub-Zero and Thermador appliances, double ovens, and flows seamlessly into the formal dining room, which provides access to the front porch. Perfectly positioned dining room surrounded by windows and coffered ceilings. The first floor includes a main floor suite with ensuite private bath, office, and large laundry room with a laundry chute connecting to the second floor. The spacious mudroom leads to a heated 3.5-car garage. The primary suite boasts limestone fireplace, spa-like master bath with large soaking tub and large walk-in closet. Also on the second floor you have three more guest bedrooms and two more guest bathrooms. Additional highlights include a whole-home backup generator, 400-amp electric service, an easy-access stairway from the garage to the partially finished basement, large driveway for multiple cars with 2 parking spaces and room to maneuver/turn around. Located within the highly-rated Prospect High School district, this home combines modern elegance with functional amenities, including a drainage system around the perimeter, Ethernet CAT 6 throughout, and an oversized garage ideal for larger vehicles or trailers. Steps from shopping & restaurants! Home sits on 1/2 acre of land.
Contact an agent
Home facts
- Year built:2019
- Listing Id #:12431255
- Added:17 day(s) ago
- Updated:August 13, 2025 at 10:47 AM
Rooms and interior
- Bedrooms:5
- Total bathrooms:5
- Full bathrooms:4
- Half bathrooms:1
- Living area:4,497 sq. ft.
Heating and cooling
- Cooling:Central Air
- Heating:Forced Air, Natural Gas
Structure and exterior
- Roof:Asphalt
- Year built:2019
- Building area:4,497 sq. ft.
- Lot area:0.46 Acres
Schools
- High school:Prospect High School
- Middle school:South Middle School
- Elementary school:Dryden Elementary School
Utilities
- Water:Lake Michigan
- Sewer:Public Sewer
Finances and disclosures
- Price:$2,050,000
- Price per sq. ft.:$455.86
- Tax amount:$28,011 (2023)
New listings near 326 E Central Road
- New
 $222,000Active2 beds 2 baths1,200 sq. ft.
$222,000Active2 beds 2 baths1,200 sq. ft.2620 N Windsor Drive #204, Arlington Heights, IL 60004
MLS# 12441078Listed by: HAUS & BODEN, LTD. - Open Wed, 10am to 5pmNew
 $459,000Active2 beds 2 baths
$459,000Active2 beds 2 baths10 S Dunton Avenue #407, Arlington Heights, IL 60005
MLS# 12444735Listed by: VB ENTERPRISES, INC. - Open Sun, 1 to 3pmNew
 $375,000Active3 beds 3 baths1,600 sq. ft.
$375,000Active3 beds 3 baths1,600 sq. ft.3056 N Daniels Court, Arlington Heights, IL 60004
MLS# 12444260Listed by: BAIRD & WARNER - Open Sat, 12 to 2pmNew
 $595,000Active3 beds 3 baths2,125 sq. ft.
$595,000Active3 beds 3 baths2,125 sq. ft.2040 N Dunhill Court, Arlington Heights, IL 60004
MLS# 12440849Listed by: @PROPERTIES CHRISTIE'S INTERNATIONAL REAL ESTATE - New
 $399,000Active4 beds 2 baths1,245 sq. ft.
$399,000Active4 beds 2 baths1,245 sq. ft.214 W Hintz Road, Arlington Heights, IL 60004
MLS# 12430729Listed by: HOMESMART CONNECT LLC - New
 $290,000Active3 beds 2 baths1,600 sq. ft.
$290,000Active3 beds 2 baths1,600 sq. ft.1415 E Central Road #219C, Arlington Heights, IL 60005
MLS# 12444241Listed by: COLDWELL BANKER REALTY - New
 $369,000Active2 beds 2 baths1,900 sq. ft.
$369,000Active2 beds 2 baths1,900 sq. ft.1956 N Silver Lake Road, Arlington Heights, IL 60004
MLS# 12438645Listed by: HOMESMART CONNECT LLC - New
 $239,900Active2 beds 1 baths1,150 sq. ft.
$239,900Active2 beds 1 baths1,150 sq. ft.1215 N Waterman Avenue #3L, Arlington Heights, IL 60004
MLS# 12444101Listed by: COLDWELL BANKER REALTY - New
 $249,000Active2 beds 2 baths1,177 sq. ft.
$249,000Active2 beds 2 baths1,177 sq. ft.1860 W Surrey Park Lane #2B, Arlington Heights, IL 60005
MLS# 12428161Listed by: J.W. REEDY REALTY - New
 $284,900Active2 beds 2 baths1,300 sq. ft.
$284,900Active2 beds 2 baths1,300 sq. ft.1415 W Partridge Lane #5, Arlington Heights, IL 60004
MLS# 12443585Listed by: RE/MAX SUBURBAN
