4045 N Harvard Avenue, Arlington Heights, IL 60004
Local realty services provided by:ERA Naper Realty
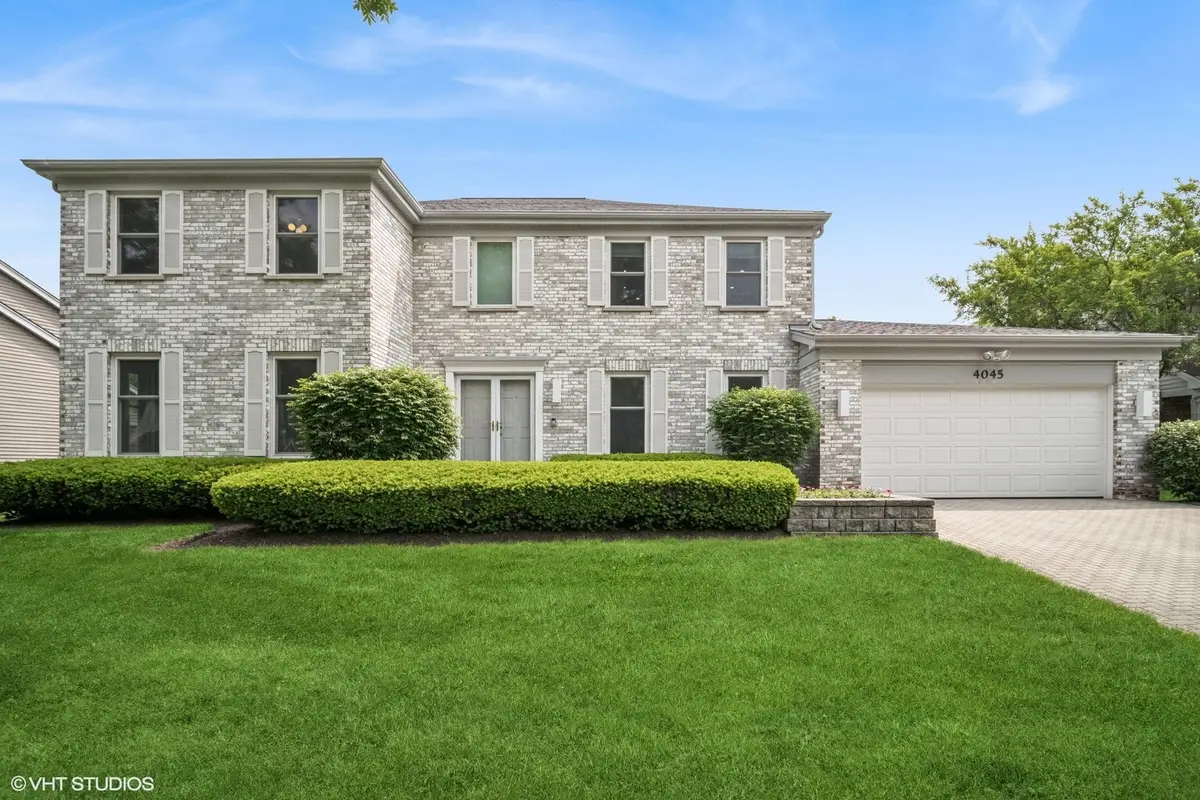
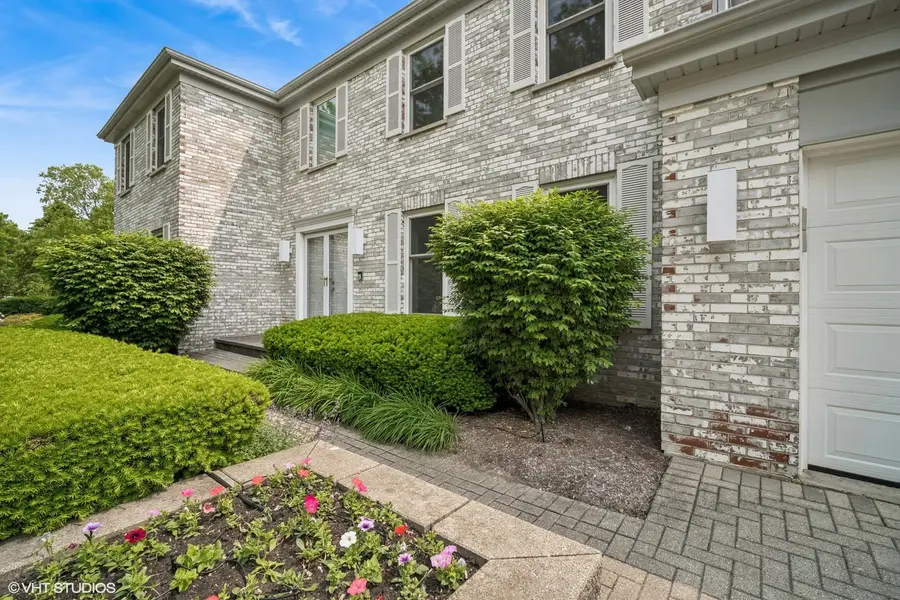
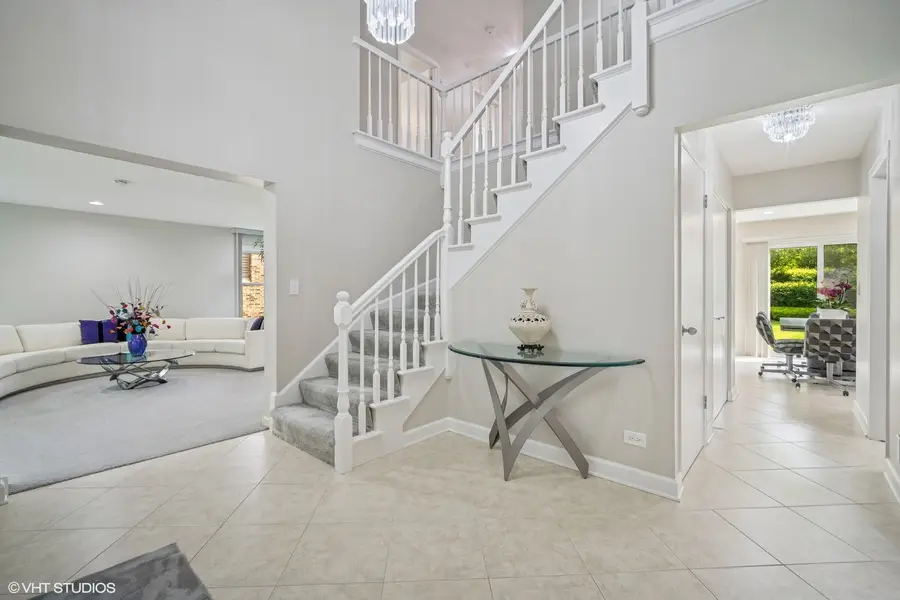
4045 N Harvard Avenue,Arlington Heights, IL 60004
$774,900
- 5 Beds
- 3 Baths
- 3,234 sq. ft.
- Single family
- Pending
Listed by:paula carson
Office:compass
MLS#:12405014
Source:MLSNI
Price summary
- Price:$774,900
- Price per sq. ft.:$239.61
About this home
See this beautiful and immaculate 5 bedroom home in sought after Terramere neighborhood! At 3,234 sq ft, it is one of the largest homes built and sits on a premium lot. This home has great curb appeal with its brick front, paver driveway, professional landscaping, and underground sprinkler system. Step inside to the impressive 2-story foyer and see this expansive floor plan flooded with natural light! One room seamlessly flows to the next. The updated kitchen features a surplus of custom cabinetry and granite counter space, a large island, and a spacious eating area; it's the perfect place for family and friends to gather. Updated kitchen opens to a great family room which includes a built-in bar. The laundry room/mud room gives direct access to the back yard. The first floor 5th bedroom could be the perfect home office, play room, or exercise room to suit your unique needs! The 2nd level has four nicely sized bedrooms. Spacious primary suite features a remodeled luxury bath with a double bowl vanity, large shower, separate soaking tub, water closet, and 2 large walk-in closets! A finished basement offers additional space with a rec room, bonus room, large storage room plus crawl space, two 50 gallon hot water heaters, and battery back up sump pump. Larger than most lots in Terramere, you get a fantastic fenced backyard with lush landscaping all around. A dog run too! Roof 10 years old. You can't beat the location, not only are you walking distance to all 3 schools, you are minutes from Metra, downtown Arlington Heights alfresco dining and Deer Park shopping. Enjoy close by Lake Terramere, Nickol Knoll Golf Course, Buffalo Creek Preserve with walking paths. Easy access to highways too!
Contact an agent
Home facts
- Year built:1986
- Listing Id #:12405014
- Added:35 day(s) ago
- Updated:July 20, 2025 at 07:43 AM
Rooms and interior
- Bedrooms:5
- Total bathrooms:3
- Full bathrooms:2
- Half bathrooms:1
- Living area:3,234 sq. ft.
Heating and cooling
- Cooling:Central Air
- Heating:Forced Air, Natural Gas
Structure and exterior
- Roof:Asphalt
- Year built:1986
- Building area:3,234 sq. ft.
- Lot area:0.28 Acres
Schools
- High school:Buffalo Grove High School
- Middle school:Cooper Middle School
- Elementary school:Henry W Longfellow Elementary Sc
Utilities
- Water:Lake Michigan
- Sewer:Public Sewer
Finances and disclosures
- Price:$774,900
- Price per sq. ft.:$239.61
- Tax amount:$14,426 (2023)
New listings near 4045 N Harvard Avenue
- New
 $254,900Active2 beds 2 baths1,200 sq. ft.
$254,900Active2 beds 2 baths1,200 sq. ft.2419 S Goebbert Road #210, Arlington Heights, IL 60005
MLS# 12435034Listed by: RE/MAX ENTERPRISES - New
 $472,000Active3 beds 2 baths1,500 sq. ft.
$472,000Active3 beds 2 baths1,500 sq. ft.826 S Roosevelt Avenue, Arlington Heights, IL 60005
MLS# 12434577Listed by: CHARLES RUTENBERG REALTY OF IL - New
 $299,900Active3 beds 1 baths1,055 sq. ft.
$299,900Active3 beds 1 baths1,055 sq. ft.243 N Yale Avenue, Arlington Heights, IL 60005
MLS# 12434655Listed by: BERKSHIRE HATHAWAY HOMESERVICES STARCK REAL ESTATE - Open Sat, 11am to 1pmNew
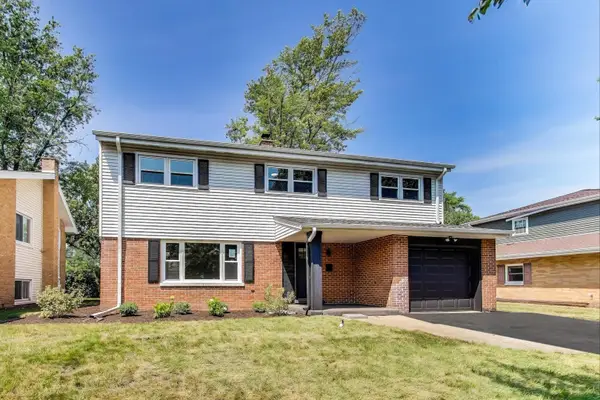 $749,000Active4 beds 3 baths2,904 sq. ft.
$749,000Active4 beds 3 baths2,904 sq. ft.6 S Donald Avenue, Arlington Heights, IL 60004
MLS# 12434730Listed by: COMPASS - New
 $229,900Active2 beds 2 baths1,400 sq. ft.
$229,900Active2 beds 2 baths1,400 sq. ft.101 N Peartree Lane #101, Arlington Heights, IL 60004
MLS# 12434791Listed by: CENTURY 21 CIRCLE - New
 $425,000Active2 beds 2 baths1,600 sq. ft.
$425,000Active2 beds 2 baths1,600 sq. ft.915 N Vail Avenue, Arlington Heights, IL 60004
MLS# 12406677Listed by: @PROPERTIES CHRISTIE'S INTERNATIONAL REAL ESTATE - New
 $175,000Active1 beds 1 baths800 sq. ft.
$175,000Active1 beds 1 baths800 sq. ft.1102 N Dale Avenue #2C, Arlington Heights, IL 60004
MLS# 12429330Listed by: COLDWELL BANKER REALTY - New
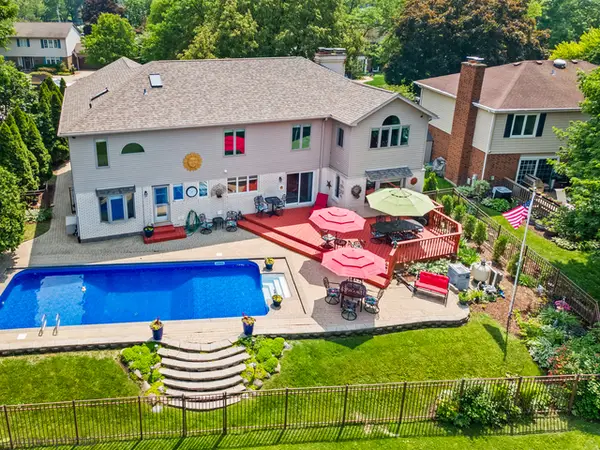 $1,380,000Active5 beds 4 baths3,750 sq. ft.
$1,380,000Active5 beds 4 baths3,750 sq. ft.1424 E Jonquil Circle, Arlington Heights, IL 60004
MLS# 12433719Listed by: BAIRD & WARNER - New
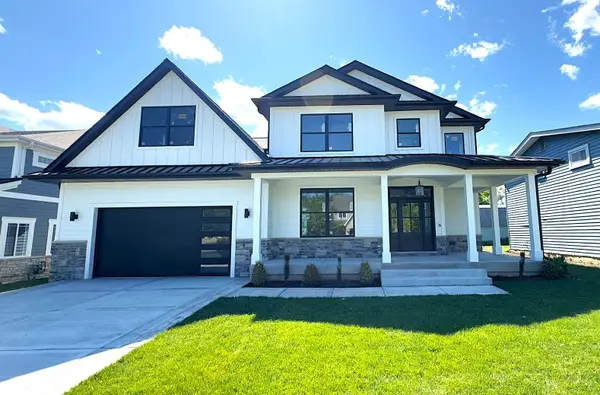 $1,649,900Active4 beds 4 baths3,920 sq. ft.
$1,649,900Active4 beds 4 baths3,920 sq. ft.1326 N Race Avenue, Arlington Heights, IL 60004
MLS# 12433819Listed by: TEAM REALTY CO. - New
 $217,000Active2 beds 2 baths1,000 sq. ft.
$217,000Active2 beds 2 baths1,000 sq. ft.3350 N Carriageway Drive #103, Arlington Heights, IL 60004
MLS# 12432553Listed by: BERKSHIRE HATHAWAY HOMESERVICES STARCK REAL ESTATE
