428 S Banbury Road, Arlington Heights, IL 60005
Local realty services provided by:Results Realty ERA Powered
428 S Banbury Road,Arlington Heights, IL 60005
$839,000
- 4 Beds
- 3 Baths
- - sq. ft.
- Single family
- Sold
Listed by: david jaffe
Office: @properties christies international real estate
MLS#:12518122
Source:MLSNI
Sorry, we are unable to map this address
Price summary
- Price:$839,000
About this home
Welcome to this outstanding, expanded/updated 2-story Colonial, perfectly situated on a beautifully landscaped interior lot in the highly sought-after Scarsdale. Renowned for its rural character, distinctive homes, and active social activities. From the moment you arrive up the brick paver walkway, you'll appreciate the meticulous warm inviting character and classic architecture of this residence. This wonderful home features neutral interior colors, hardwood floors on main level, crown molding, and solid core 6-panel doors. The perfect blend of timeless Colonial features of yesteryear, redesigned seamlessly for todays modern living, making it ideal for both everyday life and memorable gatherings. As you step inside, a gracious foyer welcomes you and opens to spacious, sun-filled living areas. The formal living room, featuring large windows, cozy fireplace, and timeless detailing, transitions effortlessly into the elegant Dining Room-perfect for hosting holidays or intimate dinners. Just beyond, the home unfolds into an impressive open-concept space that defines the heart of the property. The expanded kitchen has been fully updated and reimagined with today's lifestyle in mind, offering an inviting, airy layout that flows freely into the adjoining Family Room. This sensational open-concept kitchen is truly a standout, designed to encourage connection and effortless entertaining. It features custom cherry cabinetry, gleaming granite countertops, newer stainless steel appliances, and a generous breakfast bar peninsula that serves as both a prep space and a gathering spot. Whether you're cooking, supervising homework, or enjoying a morning coffee, the openness of this space keeps everyone together. The kitchen's sightlines extend into the spacious family room, where natural light pours through large windows, creating a warm and welcoming atmosphere perfect for relaxing, hosting guests, or enjoying cozy evenings at home. Upstairs, the home offers four well-sized bedrooms, including a luxurious Primary suite designed for rest and relaxation. The primary includes a beautifully updated en-suite bath featuring a multi spray shower, frameless shower door, granite vanity and a large walk-in closet. Each additional bedroom provides ample space, abundant natural light, and flexibility for family, guests, or a home office. The finished basement Rec Room adds valuable extra living space, ideal for home theater, workout area, or hobby space. With plenty of storage and endless possibilities, it enhances the home's functionality even further. Outside, the property unfolds into a private backyard oasis. Lush landscaping, mature trees, and a well-designed patio create the perfect backdrop for outdoor dining, entertaining, or simply unwinding at the end of the day. The interior lot setting provides peace and privacy while still maintaining a strong sense of community. The location of this home is exceptional. Nestled in the beloved Scarsdale neighborhood, you are just a short walk to beautiful parks, award-winning schools, and the vibrant downtown Arlington Heights district. Enjoy easy access to boutique shopping, local dining, entertainment venues, seasonal festivals, and the Metra station, offering unmatched convenience for commuters. Additional features include newer Pella Windows, vinyl siding, French Door to Patio, High Efficiency Furnace, A/C, and Water Heater. With its expanded layout, updated open-concept kitchen, spacious living areas, and prime location, this home offers the perfect balance of charm, comfort, and modern living. Don't miss the chance to make this remarkable property your own. Not Just a House... Your Next Home!
Contact an agent
Home facts
- Year built:1955
- Listing ID #:12518122
- Added:52 day(s) ago
- Updated:January 09, 2026 at 09:42 PM
Rooms and interior
- Bedrooms:4
- Total bathrooms:3
- Full bathrooms:2
- Half bathrooms:1
Heating and cooling
- Cooling:Central Air
- Heating:Forced Air, Natural Gas
Structure and exterior
- Roof:Asphalt
- Year built:1955
Schools
- High school:Prospect High School
- Middle school:South Middle School
- Elementary school:Dryden Elementary School
Utilities
- Water:Lake Michigan
- Sewer:Public Sewer
Finances and disclosures
- Price:$839,000
- Tax amount:$19,595 (2024)
New listings near 428 S Banbury Road
- New
 $533,000Active3 beds 2 baths1,269 sq. ft.
$533,000Active3 beds 2 baths1,269 sq. ft.2643 N Prindle Avenue, Arlington Heights, IL 60004
MLS# 12544373Listed by: COLDWELL BANKER REALTY - Open Sat, 1:30 to 3:30pmNew
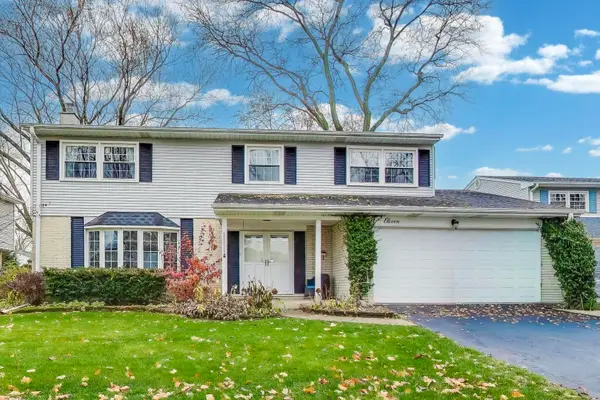 $599,000Active4 beds 3 baths2,751 sq. ft.
$599,000Active4 beds 3 baths2,751 sq. ft.Address Withheld By Seller, Arlington Heights, IL 60005
MLS# 12505958Listed by: COMPASS - New
 $274,900Active2 beds 3 baths1,156 sq. ft.
$274,900Active2 beds 3 baths1,156 sq. ft.Address Withheld By Seller, Arlington Heights, IL 60004
MLS# 12542700Listed by: BAIRD & WARNER FOX VALLEY - GENEVA - New
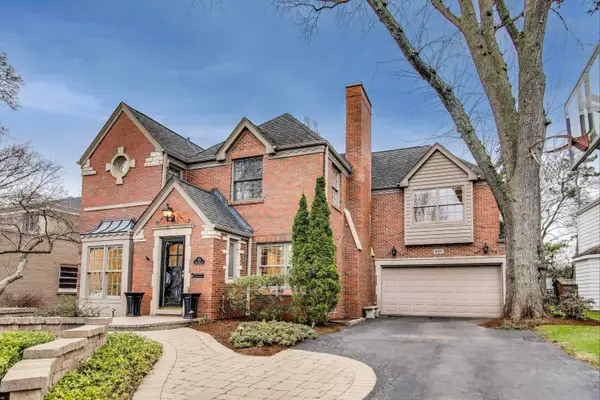 $1,350,000Active5 beds 4 baths3,162 sq. ft.
$1,350,000Active5 beds 4 baths3,162 sq. ft.521 E Mayfair Road, Arlington Heights, IL 60005
MLS# 12530803Listed by: @PROPERTIES CHRISTIE'S INTERNATIONAL REAL ESTATE - New
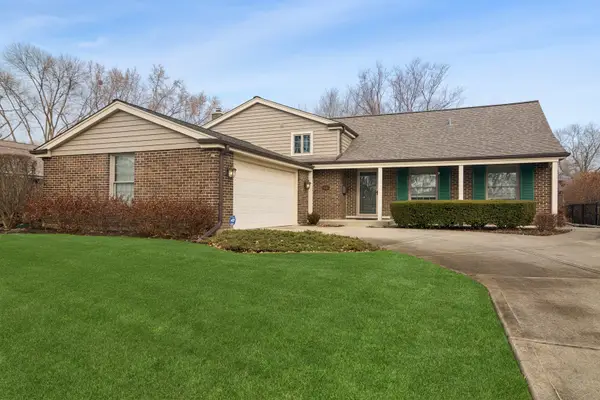 $585,000Active4 beds 3 baths1,913 sq. ft.
$585,000Active4 beds 3 baths1,913 sq. ft.1522 E Fleming Drive, Arlington Heights, IL 60004
MLS# 12541087Listed by: COLDWELL BANKER REALTY - New
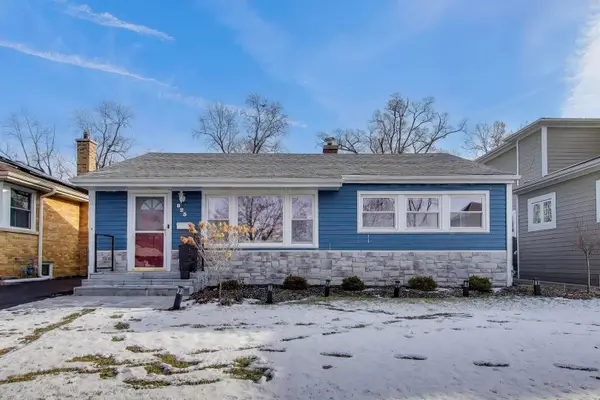 $449,000Active3 beds 1 baths1,043 sq. ft.
$449,000Active3 beds 1 baths1,043 sq. ft.823 N Fernandez Avenue, Arlington Heights, IL 60004
MLS# 12542459Listed by: @PROPERTIES CHRISTIE'S INTERNATIONAL REAL ESTATE - Open Sat, 12 to 2pmNew
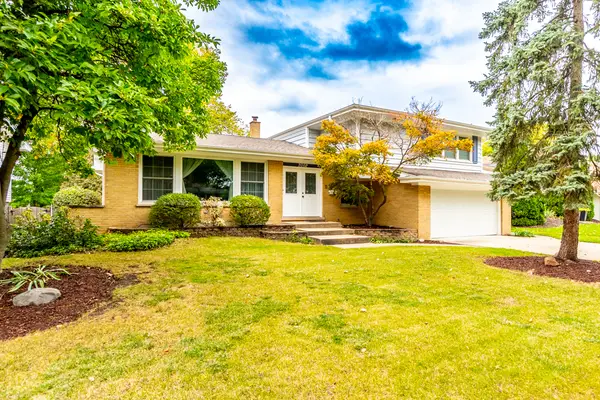 $599,000Active4 beds 3 baths3,040 sq. ft.
$599,000Active4 beds 3 baths3,040 sq. ft.2002 N Eastwood Drive, Arlington Heights, IL 60004
MLS# 12542896Listed by: COLDWELL BANKER REAL ESTATE GROUP - Open Sat, 11am to 12:30pmNew
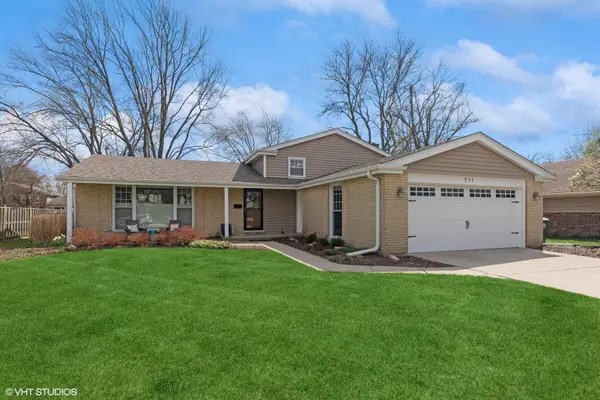 $575,000Active3 beds 2 baths1,595 sq. ft.
$575,000Active3 beds 2 baths1,595 sq. ft.711 E Hackberry Drive, Arlington Heights, IL 60004
MLS# 12538666Listed by: COMPASS - New
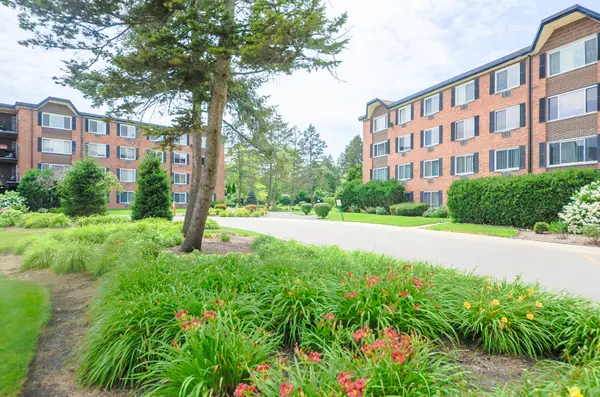 $224,950Active2 beds 2 baths1,200 sq. ft.
$224,950Active2 beds 2 baths1,200 sq. ft.1206 S New Wilke Road #108, Arlington Heights, IL 60005
MLS# 12542647Listed by: NEW CONCEPT REALTY - Open Sat, 11am to 1pmNew
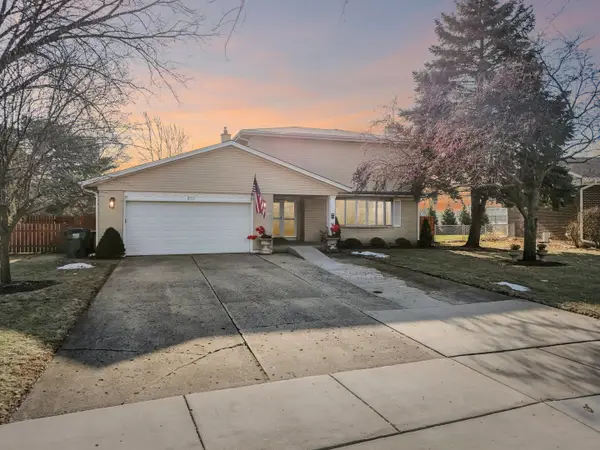 $974,999Active5 beds 5 baths3,100 sq. ft.
$974,999Active5 beds 5 baths3,100 sq. ft.2019 E Avon Lane, Arlington Heights, IL 60004
MLS# 12531511Listed by: REDFIN CORPORATION
