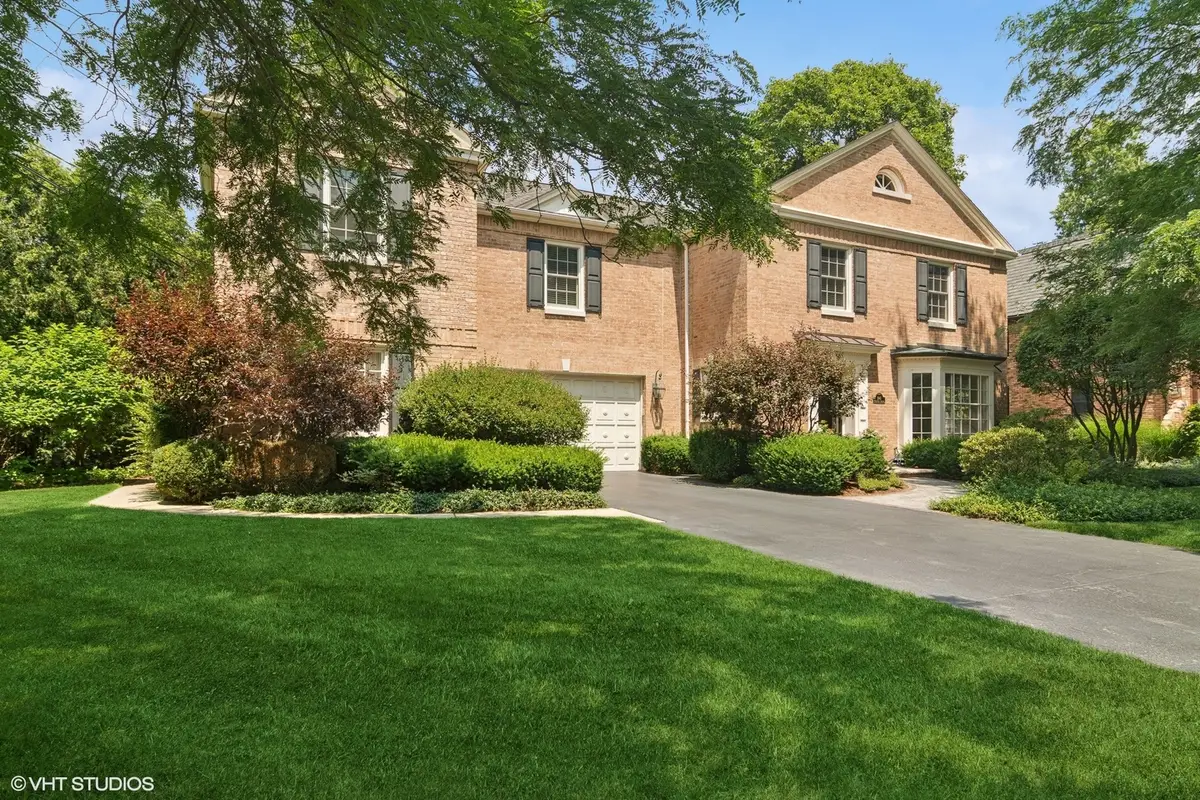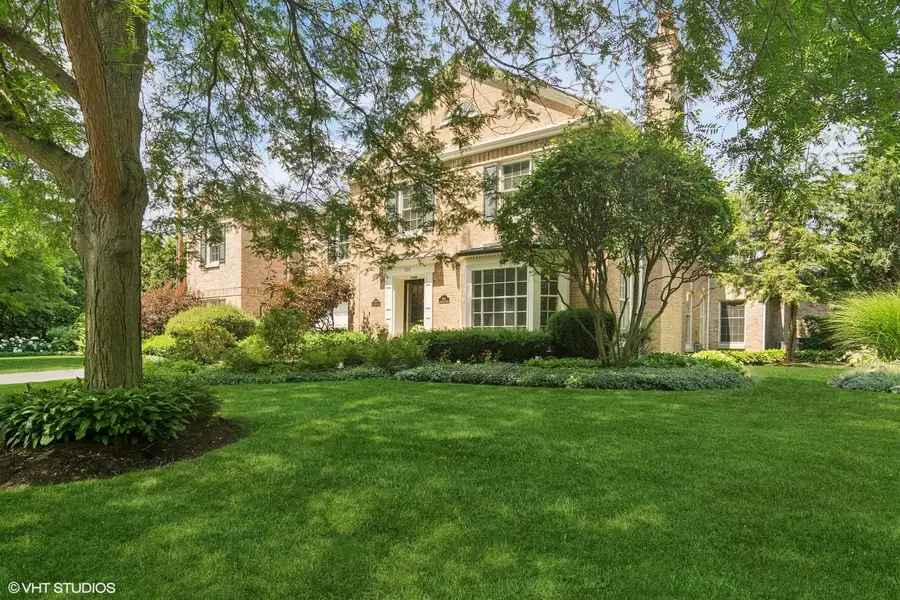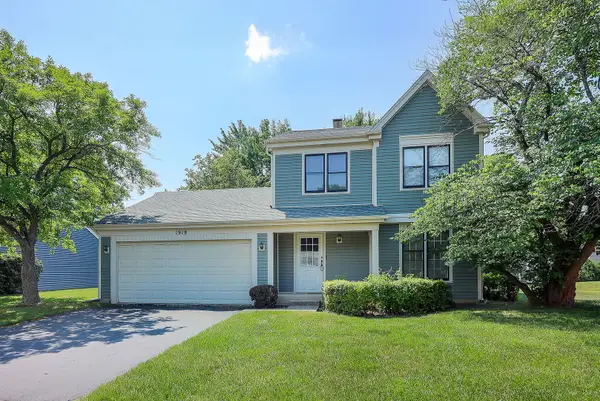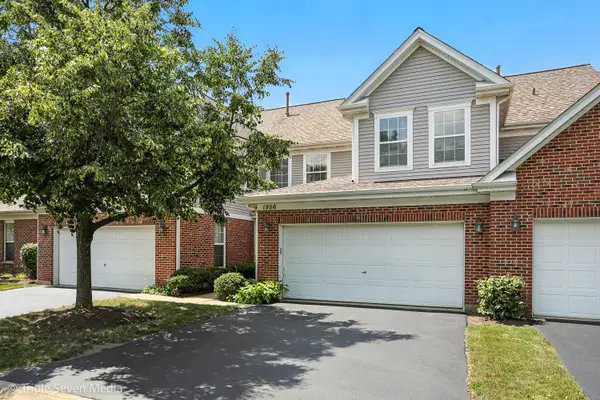500 E Mayfair Road, Arlington Heights, IL 60005
Local realty services provided by:Results Realty ERA Powered



500 E Mayfair Road,Arlington Heights, IL 60005
$1,499,000
- 4 Beds
- 6 Baths
- 4,200 sq. ft.
- Single family
- Active
Listed by:marybeth dazzo
Office:@properties christie's international real estate
MLS#:12412832
Source:MLSNI
Price summary
- Price:$1,499,000
- Price per sq. ft.:$356.9
About this home
Welcome to 500 East Mayfair Road, a truly one-of-a-kind Tacket-built masterpiece nestled in the heart of Arlington Heights. Situated on a double lot, this architectural stunner seamlessly blends timeless design with luxurious modern living. Boasting four spacious bedrooms and four full bathrooms all on the upper level and additional two 1/2 baths on main level, this home offers an ideal layout for both comfort and functionality. The primary suite is a true retreat, featuring separate his and hers baths and his and hers walk-in closets, designed for relaxation and convenience. From the moment you enter, you'll notice the distinctive craftsmanship that defines this residence. Dramatic lines, rich textures, and thoughtfully curated materials make every space feel both elegant and welcoming. Large windows flood the home with natural light, highlighting the exceptional design and generous proportions throughout. The dramatic feature in the Great-Room is the 27 foot-tall clerestory delivering a true wow factor! Outside, the expansive double lot provides endless possibilities-from hosting unforgettable gatherings to creating your own backyard oasis. Whether you're enjoying quiet evenings on the patio or entertaining on a grand scale, this property delivers on space, style, and setting. Located in a highly desirable Scarsdale neighborhood just minutes from vibrant downtown Arlington Heights, award-winning schools, parks, dining, and Metra access, this home is truly a rare find. Welcome Home!
Contact an agent
Home facts
- Year built:1941
- Listing Id #:12412832
- Added:34 day(s) ago
- Updated:August 13, 2025 at 10:47 AM
Rooms and interior
- Bedrooms:4
- Total bathrooms:6
- Full bathrooms:4
- Half bathrooms:2
- Living area:4,200 sq. ft.
Heating and cooling
- Cooling:Central Air
- Heating:Natural Gas
Structure and exterior
- Year built:1941
- Building area:4,200 sq. ft.
Schools
- High school:Prospect High School
- Middle school:South Middle School
- Elementary school:Dryden Elementary School
Utilities
- Water:Lake Michigan
- Sewer:Public Sewer
Finances and disclosures
- Price:$1,499,000
- Price per sq. ft.:$356.9
- Tax amount:$21,467 (2023)
New listings near 500 E Mayfair Road
- New
 $445,900Active3 beds 2 baths1,751 sq. ft.
$445,900Active3 beds 2 baths1,751 sq. ft.1918 N Yale Avenue, Arlington Heights, IL 60004
MLS# 12435322Listed by: DORAN & ASSOCIATES - New
 $222,000Active2 beds 2 baths1,200 sq. ft.
$222,000Active2 beds 2 baths1,200 sq. ft.2620 N Windsor Drive #204, Arlington Heights, IL 60004
MLS# 12441078Listed by: HAUS & BODEN, LTD. - Open Wed, 10am to 5pmNew
 $459,000Active2 beds 2 baths
$459,000Active2 beds 2 baths10 S Dunton Avenue #407, Arlington Heights, IL 60005
MLS# 12444735Listed by: VB ENTERPRISES, INC. - Open Sun, 1 to 3pmNew
 $375,000Active3 beds 3 baths1,600 sq. ft.
$375,000Active3 beds 3 baths1,600 sq. ft.3056 N Daniels Court, Arlington Heights, IL 60004
MLS# 12444260Listed by: BAIRD & WARNER - Open Sat, 12 to 2pmNew
 $595,000Active3 beds 3 baths2,125 sq. ft.
$595,000Active3 beds 3 baths2,125 sq. ft.2040 N Dunhill Court, Arlington Heights, IL 60004
MLS# 12440849Listed by: @PROPERTIES CHRISTIE'S INTERNATIONAL REAL ESTATE - New
 $399,000Active4 beds 2 baths1,245 sq. ft.
$399,000Active4 beds 2 baths1,245 sq. ft.214 W Hintz Road, Arlington Heights, IL 60004
MLS# 12430729Listed by: HOMESMART CONNECT LLC - New
 $290,000Active3 beds 2 baths1,600 sq. ft.
$290,000Active3 beds 2 baths1,600 sq. ft.1415 E Central Road #219C, Arlington Heights, IL 60005
MLS# 12444241Listed by: COLDWELL BANKER REALTY - New
 $369,000Active2 beds 2 baths1,900 sq. ft.
$369,000Active2 beds 2 baths1,900 sq. ft.1956 N Silver Lake Road, Arlington Heights, IL 60004
MLS# 12438645Listed by: HOMESMART CONNECT LLC - New
 $239,900Active2 beds 1 baths1,150 sq. ft.
$239,900Active2 beds 1 baths1,150 sq. ft.1215 N Waterman Avenue #3L, Arlington Heights, IL 60004
MLS# 12444101Listed by: COLDWELL BANKER REALTY - New
 $249,000Active2 beds 2 baths1,177 sq. ft.
$249,000Active2 beds 2 baths1,177 sq. ft.1860 W Surrey Park Lane #2B, Arlington Heights, IL 60005
MLS# 12428161Listed by: J.W. REEDY REALTY
