515 S Chestnut Avenue, Arlington Heights, IL 60005
Local realty services provided by:ERA Naper Realty
515 S Chestnut Avenue,Arlington Heights, IL 60005
$1,625,000
- 5 Beds
- 5 Baths
- 3,800 sq. ft.
- Single family
- Active
Listed by: william fisher, c. steven weirich
Office: compass
MLS#:12520542
Source:MLSNI
Price summary
- Price:$1,625,000
- Price per sq. ft.:$427.63
About this home
Luxury Meets Everyday Comfort Near the Heart of Arlington Heights - Build your dream home. 60 wide lot! Located minutes to downtown Arlington Heights, this striking new build offers a seamless blend of style, comfort, and thoughtful design. An impressive foyer opens into bright, open-concept living areas highlighted by soaring 10-foot ceilings and upscale finishes that set the tone for the entire home. At the center of the main level is a stunning culinary space complete with a large gathering island, custom cabinetry, high-performance appliances. A flexible main-floor room with access to a full bathroom easily serves as a guest suite, in-law space or a great office. The second floor is anchored by a tranquil primary suite featuring spa-like touches and an expansive walk-in closet. Three additional bedrooms include a junior suite and two guest rooms joined by a shared bath. A convenient second-level laundry room enhances day-to-day ease. The finished lower level adds even more livability with a generous recreation area, full bath, and an additional bedroom-ideal for hosting, hobbies, or unwinding. Crafted with exceptional attention to detail and positioned just blocks from award-winning restaurants, local shops, and the Metra, this home delivers an elevated suburban lifestyle with unmatched convenience.
Contact an agent
Home facts
- Year built:2026
- Listing ID #:12520542
- Added:97 day(s) ago
- Updated:February 25, 2026 at 11:56 AM
Rooms and interior
- Bedrooms:5
- Total bathrooms:5
- Full bathrooms:5
- Living area:3,800 sq. ft.
Heating and cooling
- Cooling:Central Air
- Heating:Forced Air, Natural Gas
Structure and exterior
- Year built:2026
- Building area:3,800 sq. ft.
- Lot area:0.34 Acres
Schools
- High school:Rolling Meadows High School
- Middle school:South Middle School
- Elementary school:Westgate Elementary School
Utilities
- Water:Lake Michigan, Public
- Sewer:Public Sewer
Finances and disclosures
- Price:$1,625,000
- Price per sq. ft.:$427.63
- Tax amount:$8,263 (2024)
New listings near 515 S Chestnut Avenue
- Open Sat, 10am to 4pmNew
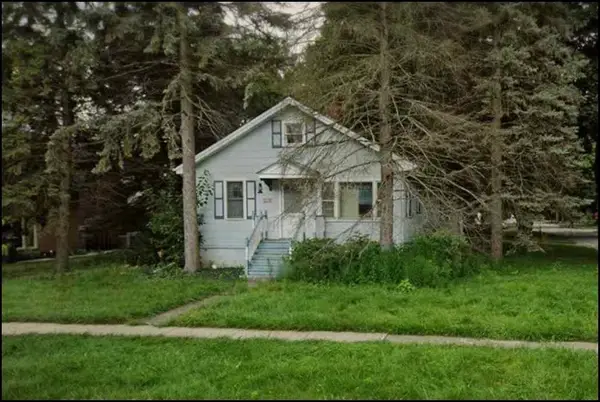 $349,900Active2 beds 1 baths1,014 sq. ft.
$349,900Active2 beds 1 baths1,014 sq. ft.216 N Douglas Avenue, Arlington Heights, IL 60004
MLS# 12576437Listed by: CIRCLE ONE REALTY - New
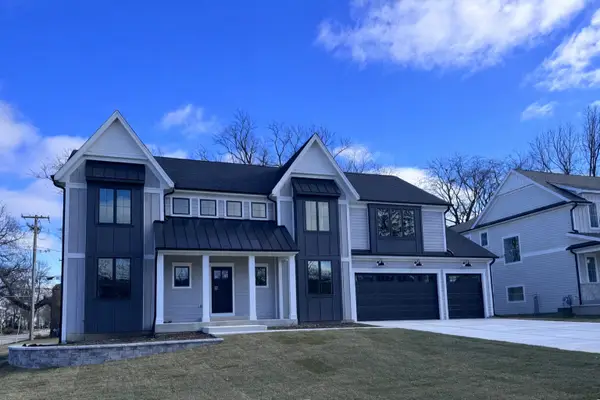 $1,559,900Active4 beds 4 baths3,600 sq. ft.
$1,559,900Active4 beds 4 baths3,600 sq. ft.407 S Pine Avenue, Arlington Heights, IL 60005
MLS# 12569742Listed by: NORWOOD REALTY, INC. - New
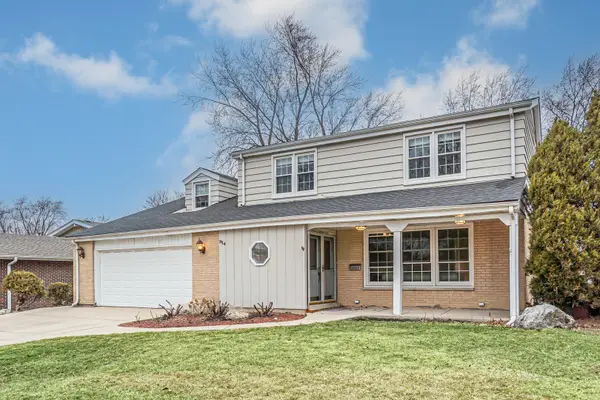 $665,000Active4 beds 3 baths2,762 sq. ft.
$665,000Active4 beds 3 baths2,762 sq. ft.914 W Noyes Street, Arlington Heights, IL 60005
MLS# 12570737Listed by: HOMESMART CONNECT LLC - New
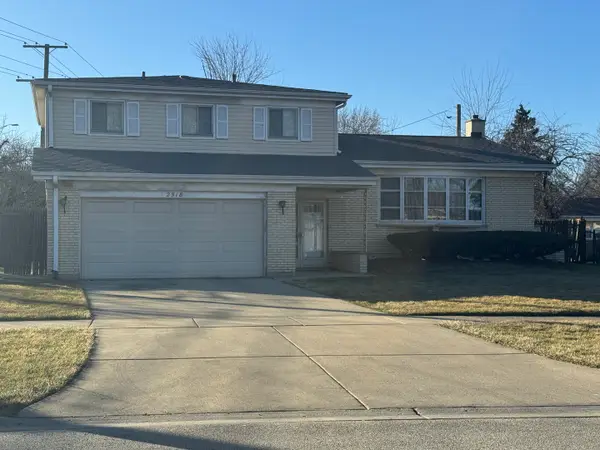 $425,000Active3 beds 3 baths1,677 sq. ft.
$425,000Active3 beds 3 baths1,677 sq. ft.2518 S Cedar Glen Drive, Arlington Heights, IL 60005
MLS# 12571742Listed by: 24/7 REAL ESTATE, INC. 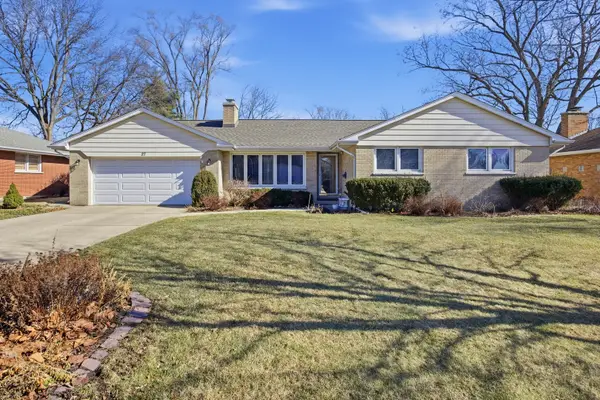 $615,000Pending3 beds 3 baths1,601 sq. ft.
$615,000Pending3 beds 3 baths1,601 sq. ft.27 S Kaspar Avenue, Arlington Heights, IL 60005
MLS# 12569297Listed by: ROYAL FAMILY REAL ESTATE- New
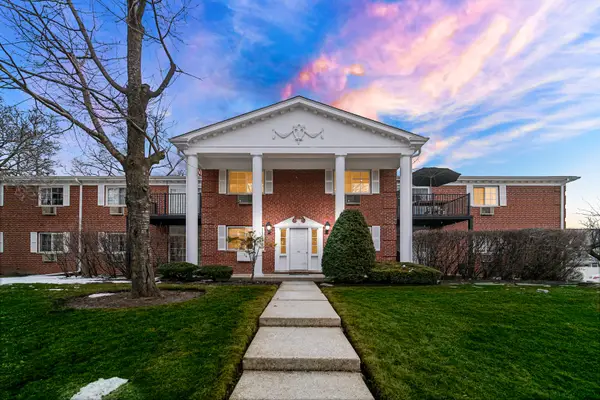 $236,000Active2 beds 1 baths1,215 sq. ft.
$236,000Active2 beds 1 baths1,215 sq. ft.101 N Lincoln Lane #2A, Arlington Heights, IL 60004
MLS# 12569018Listed by: COMPASS - New
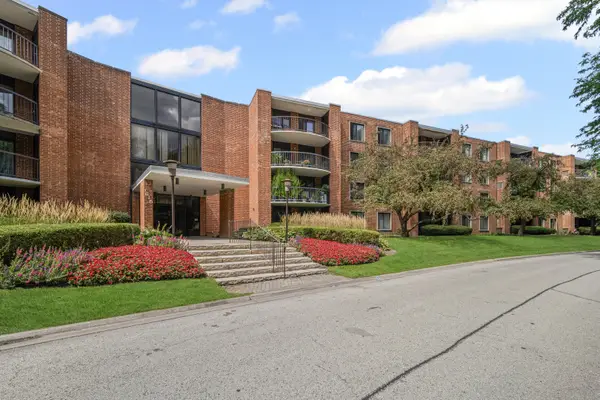 $249,900Active2 beds 2 baths1,200 sq. ft.
$249,900Active2 beds 2 baths1,200 sq. ft.1615 E Central Road #417C, Arlington Heights, IL 60005
MLS# 12573757Listed by: BAIRD & WARNER - New
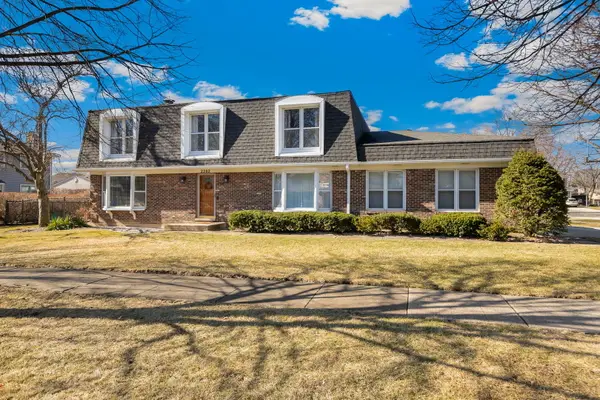 $639,900Active4 beds 3 baths2,380 sq. ft.
$639,900Active4 beds 3 baths2,380 sq. ft.2202 N Williamsburg Street, Arlington Heights, IL 60004
MLS# 12567659Listed by: REDFIN CORPORATION - New
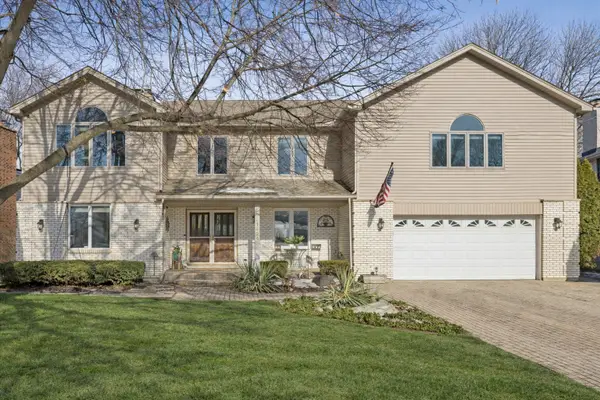 $1,199,000Active5 beds 4 baths3,260 sq. ft.
$1,199,000Active5 beds 4 baths3,260 sq. ft.1424 E Jonquil Circle, Arlington Heights, IL 60004
MLS# 12570970Listed by: COMPASS 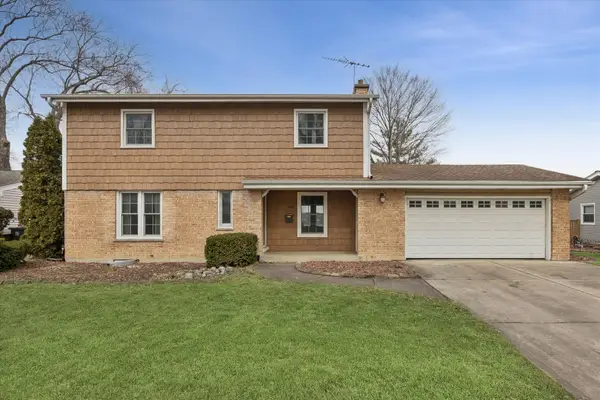 $550,000Pending4 beds 3 baths1,589 sq. ft.
$550,000Pending4 beds 3 baths1,589 sq. ft.1636 E Jonquil Terrace, Arlington Heights, IL 60004
MLS# 12571218Listed by: COMPASS

