808 S Beverly Lane S, Arlington Heights, IL 60005
Local realty services provided by:ERA Naper Realty
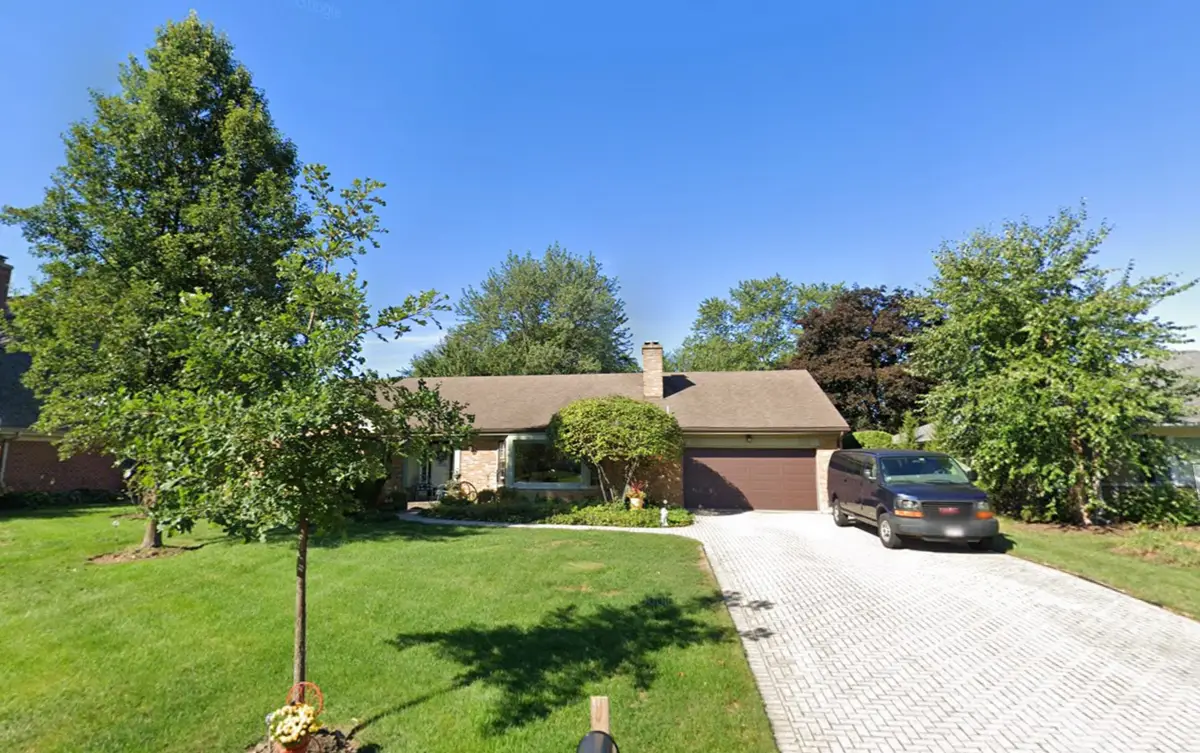
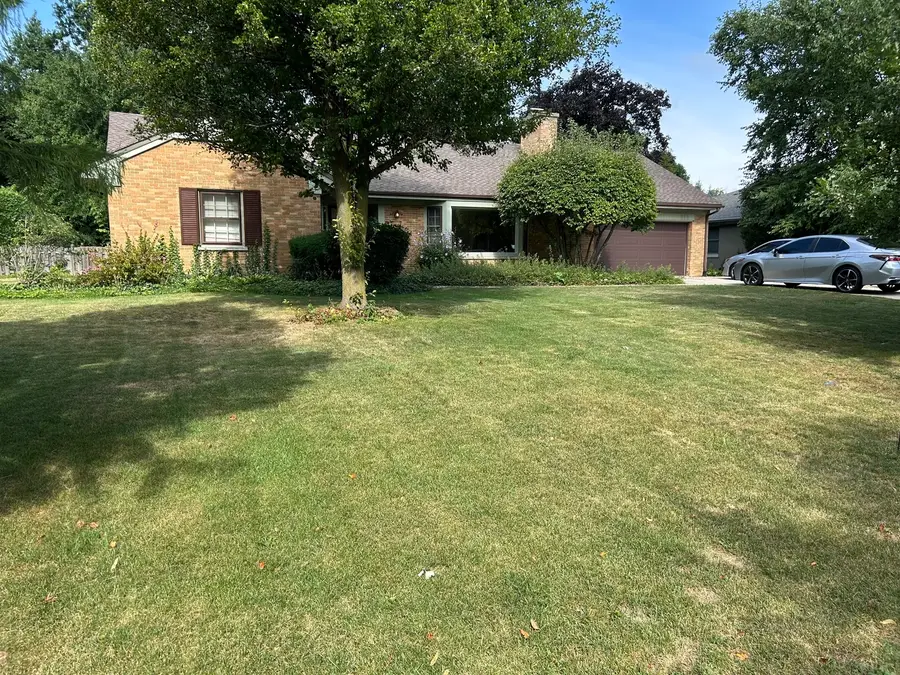

808 S Beverly Lane S,Arlington Heights, IL 60005
$849,000
- 3 Beds
- 3 Baths
- 2,388 sq. ft.
- Single family
- Active
Listed by:maja brajic
Office:chicago hillcrest realty inc
MLS#:12443015
Source:MLSNI
Price summary
- Price:$849,000
- Price per sq. ft.:$355.53
About this home
Wow!!! Don't miss opportunity to live in this charming and desirable neighborhood of SCARSDALE Estates! Welcome yourself into this exceptional brick ranch with an expansive paver driveway to discover over 2400 square feet of living and entertaining space. This classic and inviting home has been tastefully appointed and meticulously maintained. This exceptionally landscaped space offers the ultimate oasis with a fully fenced yard for privacy. Featuring 3 bedrooms and 2.5 baths - an elegant foyer welcomes you with sophistication and the hardwood flooring throughout the home complements the architectural features - charming original crown molding, large formal dining with chair rail, and the marble fireplace and built in bookshelves in the spacious living room provide a feeling of refinement as you relax in front of the impressive bay window. As you move through this warm & welcoming residence, you are greeted by a beautiful all seasons room, where your connection to nature is undeniable with its picture windows on three sides. The thoughtful layout of this home offers a ton of storage with multiple linen closets, dual master closets, and organizational space throughout the house, as well as outdoors. The full basement offers an additional 1800 square feet with built in shelving, bar, and a half bath for convenience. There are both original features as well as: updated electric, plumbing, overhead sewers, roof, garage door, and a permanent centrally located staircase leading up to a second floor w/cedar closet. Furnace - 2015 under warranty A/C - 2018 under warranty Roof - 2020 Garage Door - 2017 Overhead Sewer - 2010 Sump Pump - 2022. The home is positioned on an expansive and generously-sized lot. This beautiful home is close proximity to downtown AH, convenient train access. Make your home today!!!
Contact an agent
Home facts
- Year built:1953
- Listing Id #:12443015
- Added:5 day(s) ago
- Updated:August 17, 2025 at 11:42 AM
Rooms and interior
- Bedrooms:3
- Total bathrooms:3
- Full bathrooms:2
- Half bathrooms:1
- Living area:2,388 sq. ft.
Heating and cooling
- Cooling:Central Air
- Heating:Natural Gas
Structure and exterior
- Year built:1953
- Building area:2,388 sq. ft.
Schools
- High school:Prospect High School
- Middle school:South Middle School
- Elementary school:Dryden Elementary School
Finances and disclosures
- Price:$849,000
- Price per sq. ft.:$355.53
- Tax amount:$10,335 (2023)
New listings near 808 S Beverly Lane S
- New
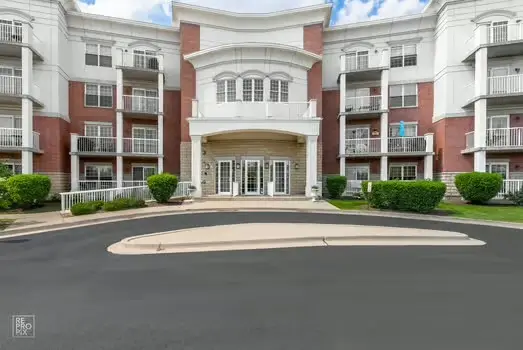 $350,000Active2 beds 2 baths1,650 sq. ft.
$350,000Active2 beds 2 baths1,650 sq. ft.701 W Rand Road #235, Arlington Heights, IL 60004
MLS# 12446138Listed by: HOMESMART CONNECT LLC - New
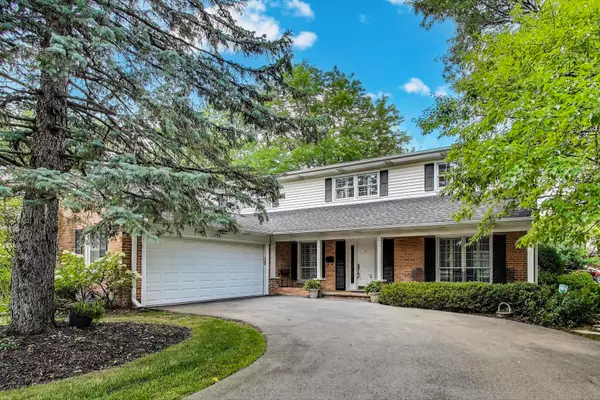 $725,000Active4 beds 3 baths2,724 sq. ft.
$725,000Active4 beds 3 baths2,724 sq. ft.1704 S Fernandez Avenue, Arlington Heights, IL 60005
MLS# 12425856Listed by: @PROPERTIES CHRISTIE'S INTERNATIONAL REAL ESTATE - New
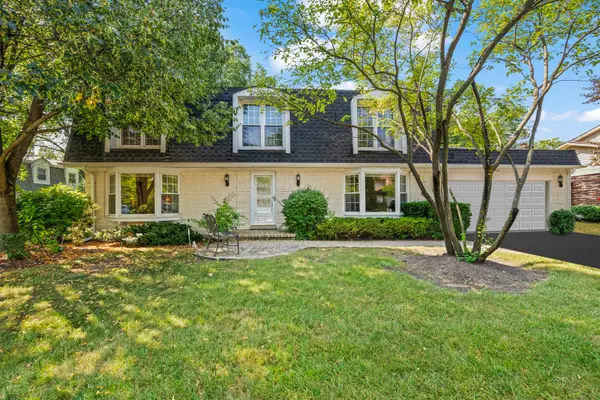 $599,000Active4 beds 3 baths2,520 sq. ft.
$599,000Active4 beds 3 baths2,520 sq. ft.1507 W Plymouth Drive, Arlington Heights, IL 60004
MLS# 12439478Listed by: KELLER WILLIAMS THRIVE - New
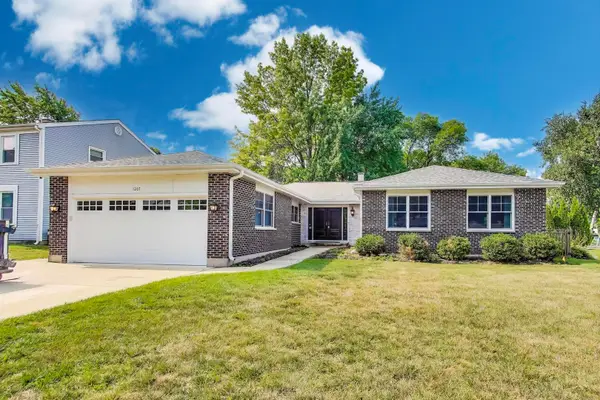 $599,000Active3 beds 2 baths2,266 sq. ft.
$599,000Active3 beds 2 baths2,266 sq. ft.1207 W Keating Drive, Arlington Heights, IL 60005
MLS# 12445477Listed by: @PROPERTIES CHRISTIE'S INTERNATIONAL REAL ESTATE - New
 $185,000Active1 beds 1 baths750 sq. ft.
$185,000Active1 beds 1 baths750 sq. ft.330 W Miner Street #1C, Arlington Heights, IL 60005
MLS# 12447137Listed by: BAIRD & WARNER - New
 $175,000Active1 beds 1 baths850 sq. ft.
$175,000Active1 beds 1 baths850 sq. ft.1227 S Old Wilke Road #306, Arlington Heights, IL 60005
MLS# 12447152Listed by: RE/MAX ACTION - Open Sun, 1 to 4pmNew
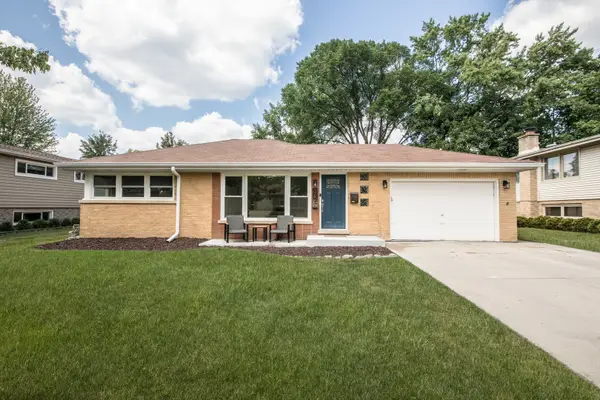 $449,900Active3 beds 1 baths1,051 sq. ft.
$449,900Active3 beds 1 baths1,051 sq. ft.302 S Patton Avenue, Arlington Heights, IL 60005
MLS# 12445186Listed by: HOMESMART CONNECT LLC - New
 $175,000Active1 beds 1 baths800 sq. ft.
$175,000Active1 beds 1 baths800 sq. ft.2424 E Oakton Street #1G, Arlington Heights, IL 60004
MLS# 12417901Listed by: COLDWELL BANKER REALTY 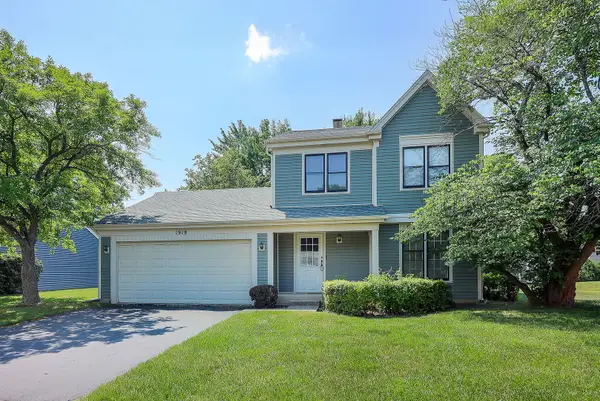 $445,900Pending3 beds 2 baths1,751 sq. ft.
$445,900Pending3 beds 2 baths1,751 sq. ft.1918 N Yale Avenue, Arlington Heights, IL 60004
MLS# 12435322Listed by: DORAN & ASSOCIATES- New
 $222,000Active2 beds 2 baths1,200 sq. ft.
$222,000Active2 beds 2 baths1,200 sq. ft.2620 N Windsor Drive #204, Arlington Heights, IL 60004
MLS# 12441078Listed by: HAUS & BODEN, LTD.
