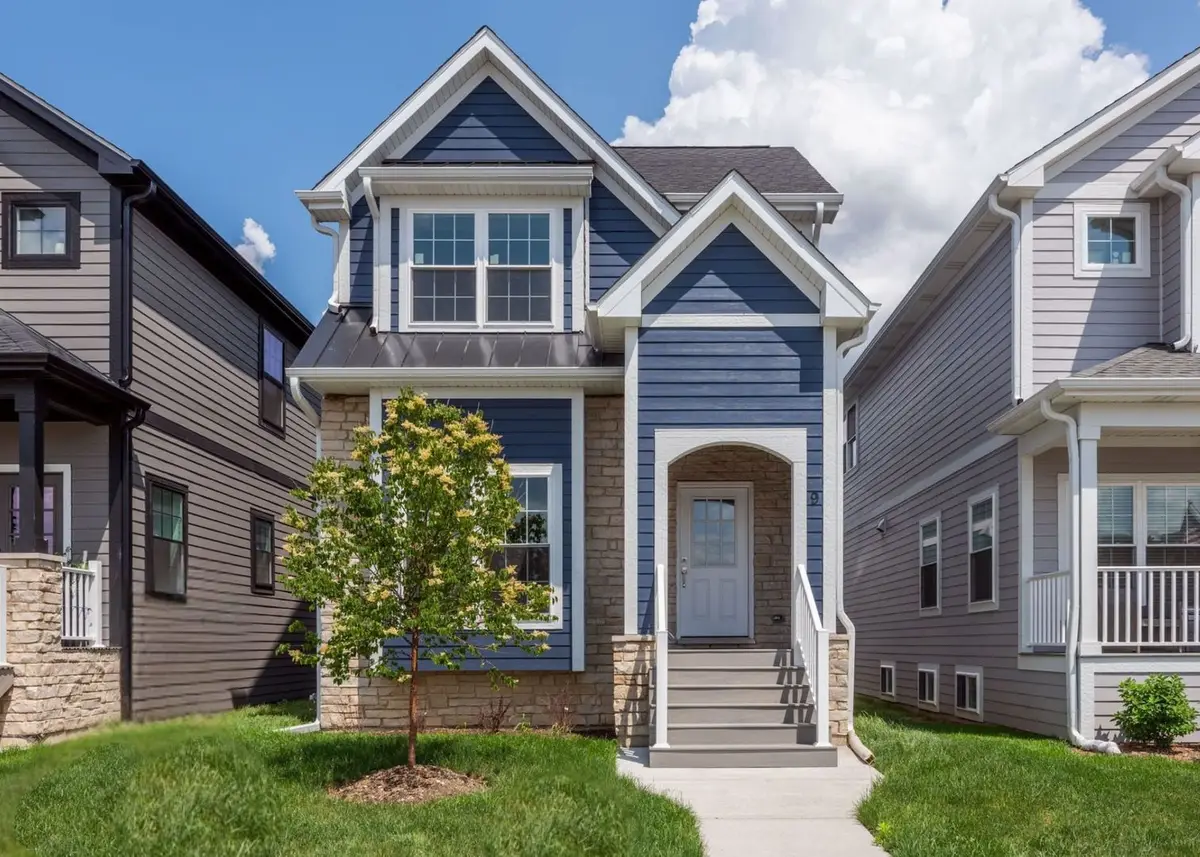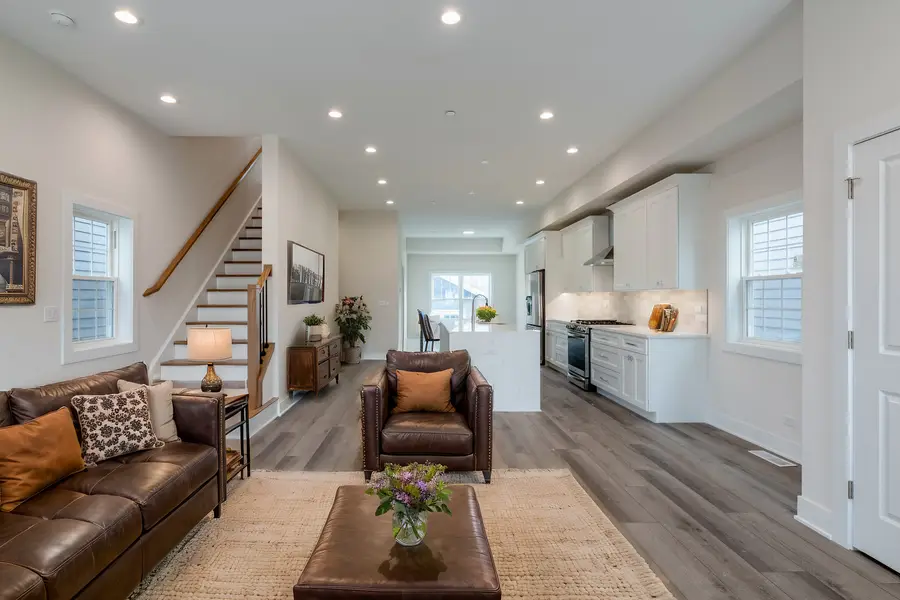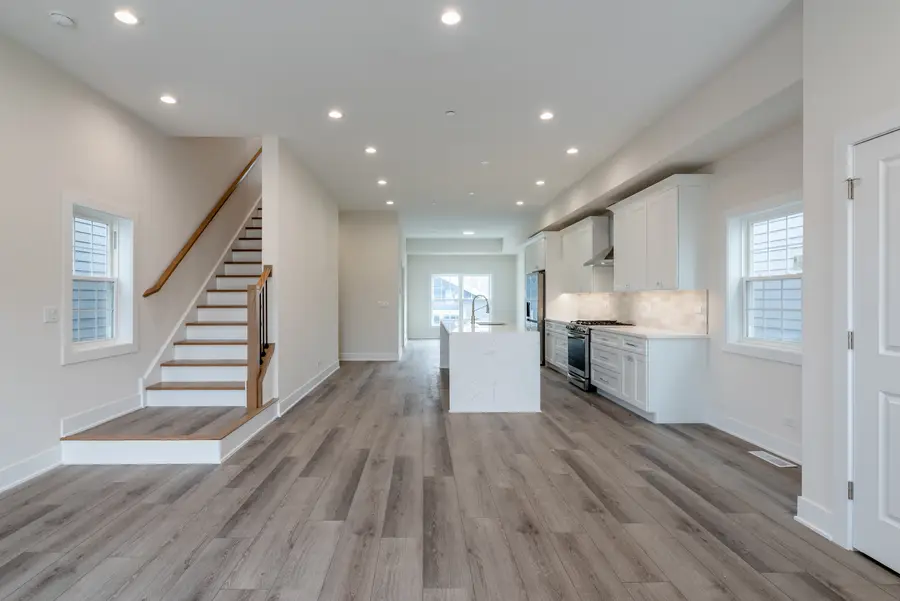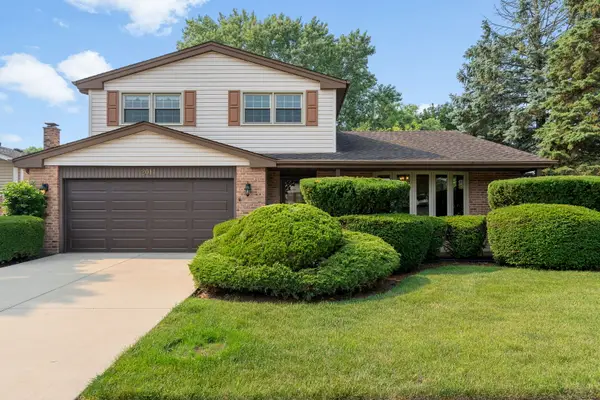9 N Beverly Lane, Arlington Heights, IL 60004
Local realty services provided by:Results Realty ERA Powered



9 N Beverly Lane,Arlington Heights, IL 60004
$715,000
- 3 Beds
- 4 Baths
- 2,800 sq. ft.
- Single family
- Pending
Listed by:diana matichyn
Office:coldwell banker realty
MLS#:12286401
Source:MLSNI
Price summary
- Price:$715,000
- Price per sq. ft.:$255.36
- Monthly HOA dues:$90
About this home
This stunning home is where modern elegance meets everyday comfort. The main floor features soaring 10-foot ceilings and an open-concept design, seamlessly connecting the gourmet kitchen, dining, and living areas. The kitchen shines with quartz countertops, a 9-foot waterfall island, upgraded cabinets, and premium LG appliances, making it a true centerpiece for gatherings. Upstairs, the primary suite is a tranquil escape with a tray ceiling, a sleek quartz vanity, and an oversized shower. Two additional bedrooms and a full bathroom complete the second floor, offering plenty of space for family or guests. The fully finished basement with 9-foot ceilings provides endless opportunities to customize-create a home theater, gym, or extra living space to fit your lifestyle. Situated near community pools, parks, and just minutes from downtown Arlington Heights, this home blends convenience with charm. Don't miss the chance to make it yours!
Contact an agent
Home facts
- Year built:2024
- Listing Id #:12286401
- Added:177 day(s) ago
- Updated:July 31, 2025 at 03:39 PM
Rooms and interior
- Bedrooms:3
- Total bathrooms:4
- Full bathrooms:3
- Half bathrooms:1
- Living area:2,800 sq. ft.
Heating and cooling
- Cooling:Central Air
- Heating:Natural Gas
Structure and exterior
- Roof:Asphalt
- Year built:2024
- Building area:2,800 sq. ft.
- Lot area:0.06 Acres
Schools
- High school:Prospect High School
- Middle school:South Middle School
- Elementary school:Windsor Elementary School
Utilities
- Water:Public
- Sewer:Public Sewer
Finances and disclosures
- Price:$715,000
- Price per sq. ft.:$255.36
- Tax amount:$843 (2023)
New listings near 9 N Beverly Lane
- New
 $425,000Active3 beds 2 baths1,166 sq. ft.
$425,000Active3 beds 2 baths1,166 sq. ft.101 N Yale Avenue, Arlington Heights, IL 60005
MLS# 12407634Listed by: RE/MAX AT HOME - Open Sun, 11am to 1pmNew
 $242,500Active2 beds 2 baths947 sq. ft.
$242,500Active2 beds 2 baths947 sq. ft.2422 N Kennicott Drive #2A, Arlington Heights, IL 60004
MLS# 12437648Listed by: GEN Z REALTY LLC - New
 $559,900Active3 beds 3 baths1,979 sq. ft.
$559,900Active3 beds 3 baths1,979 sq. ft.2011 E Canterbury Drive, Arlington Heights, IL 60004
MLS# 12435265Listed by: COLDWELL BANKER REALTY - Open Sun, 12 to 2pmNew
 $179,900Active1 beds 1 baths1,000 sq. ft.
$179,900Active1 beds 1 baths1,000 sq. ft.1505 E Central Road #303A, Arlington Heights, IL 60005
MLS# 12438813Listed by: ARHOME REALTY - New
 $424,000Active2 beds 2 baths1,181 sq. ft.
$424,000Active2 beds 2 baths1,181 sq. ft.110 S Evergreen Avenue #4CS, Arlington Heights, IL 60005
MLS# 12428663Listed by: @PROPERTIES CHRISTIE'S INTERNATIONAL REAL ESTATE - Open Sat, 10am to 2pmNew
 $469,990Active3 beds 2 baths1,600 sq. ft.
$469,990Active3 beds 2 baths1,600 sq. ft.1280 S Walnut Avenue, Arlington Heights, IL 60005
MLS# 12422841Listed by: PROVIDENT REALTY, INC. - New
 $525,000Active4 beds 3 baths2,260 sq. ft.
$525,000Active4 beds 3 baths2,260 sq. ft.502 S Reuter Drive, Arlington Heights, IL 60005
MLS# 12439270Listed by: CITYPOINT ILLINOIS LLC - New
 $450,000Active3 beds 2 baths1,478 sq. ft.
$450,000Active3 beds 2 baths1,478 sq. ft.534 S Dryden Place, Arlington Heights, IL 60005
MLS# 12424947Listed by: HOMESMART CONNECT LLC - New
 $409,000Active3 beds 3 baths1,742 sq. ft.
$409,000Active3 beds 3 baths1,742 sq. ft.1529 E Arbor Lane, Arlington Heights, IL 60004
MLS# 12438899Listed by: COLDWELL BANKER REALTY - New
 $499,000Active4 beds 3 baths1,426 sq. ft.
$499,000Active4 beds 3 baths1,426 sq. ft.428 S Phelps Avenue, Arlington Heights, IL 60004
MLS# 12393921Listed by: BAIRD & WARNER
